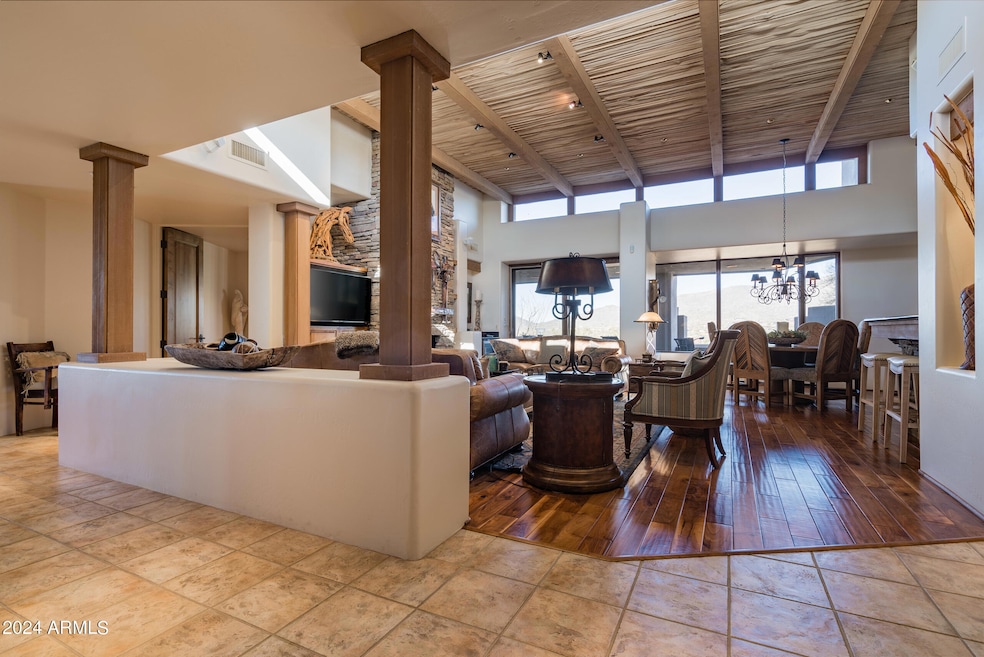11198 E Prospect Point Dr Scottsdale, AZ 85262
Desert Mountain NeighborhoodHighlights
- On Golf Course
- Fitness Center
- Heated Spa
- Black Mountain Elementary School Rated A-
- Gated with Attendant
- Mountain View
About This Home
Step into luxury desert living at Apache Cottage in Desert Mountain. This stand-alone residence boasts a seamless blend of sophistication and comfort, featuring a unique design with zero interior steps and an open floor plan that exudes a cozy and spacious atmosphere.
Discover tranquility in the Master Ensuite, along with two additional bedrooms for guests, while a third bedroom doubles as a den with a convenient queen-size Murphy bed for versatility.
Situated on the East side end of the Apache driving range, enjoy breathtaking vistas of the lush greenery, majestic mountain peaks, vibrant sunsets, and the twinkling lights of Desert Mountain at night.
Entertain effortlessly with a built-in BBQ on the back patio, offering dining options complemented by both indoor and outdoor living spaces, perfect for year-round enjoyment of the Arizona climate.
Convenience meets luxury with a large two-car garage for parking, and the added amenity of a private village pool for relaxation and recreation.
This exquisite retreat comes fully furnished, ensuring a seamless transition into your desert oasis, and is conveniently located near walking paths for those seeking outdoor adventures.
Experience the epitome of desert living at Apache Cottage, where every detail is crafted to perfection for your ultimate comfort and enjoyment.
Listing Agent
Berkshire Hathaway HomeServices Arizona Properties License #SA545427000 Listed on: 04/21/2024

Co-Listing Agent
Berkshire Hathaway HomeServices Arizona Properties License #BR036599000
Home Details
Home Type
- Single Family
Est. Annual Taxes
- $4,808
Year Built
- Built in 1999
Lot Details
- 0.38 Acre Lot
- On Golf Course
- Cul-De-Sac
- Desert faces the front and back of the property
- Wrought Iron Fence
- Block Wall Fence
- Front and Back Yard Sprinklers
- Sprinklers on Timer
Parking
- 2 Car Direct Access Garage
Home Design
- Wood Frame Construction
- Foam Roof
- Stucco
Interior Spaces
- 2,476 Sq Ft Home
- 1-Story Property
- Furnished
- Vaulted Ceiling
- Ceiling Fan
- Gas Fireplace
- Living Room with Fireplace
- 3 Fireplaces
- Mountain Views
Kitchen
- Built-In Microwave
- Granite Countertops
Bedrooms and Bathrooms
- 3 Bedrooms
- Fireplace in Primary Bedroom
- Primary Bathroom is a Full Bathroom
- 3 Bathrooms
- Bathtub With Separate Shower Stall
Laundry
- Dryer
- Washer
Accessible Home Design
- No Interior Steps
Outdoor Features
- Heated Spa
- Patio
- Outdoor Fireplace
- Built-In Barbecue
Schools
- Black Mountain Elementary School
- Sonoran Trails Middle School
- Cactus Shadows High School
Utilities
- Central Air
- Heating System Uses Natural Gas
- High Speed Internet
- Cable TV Available
Listing and Financial Details
- Rent includes utility caps apply
- 3-Month Minimum Lease Term
- Tax Lot 58
- Assessor Parcel Number 219-59-070
Community Details
Overview
- Property has a Home Owners Association
- Desert Mountain Association, Phone Number (480) 635-5600
- Desert Mountain Subdivision
Recreation
- Golf Course Community
- Fitness Center
- Heated Community Pool
- Community Spa
- Bike Trail
Pet Policy
- No Pets Allowed
Security
- Gated with Attendant
Map
Source: Arizona Regional Multiple Listing Service (ARMLS)
MLS Number: 6695034
APN: 219-59-070
- 11166 E Prospect Point Dr
- 11199 E Prospect Point Dr
- 11163 E Prospect Point Dr
- 39964 N 112th St
- 39820 N 112th St
- 11240 E Apache Vistas Dr
- 39693 N 107th Way
- 39241 N Boulder View Dr
- 10822 E Prospect Point Dr
- 10796 E Prospect Point Dr Unit 20
- 16533 E Ranch Rd
- 10610 E Stoney Ln
- 10681 E Stoney Ln Unit 1
- 39621 N 107th Way
- 11548 E Salero Dr
- 40915 N 107th Place
- 10712 E Prospect Point Dr
- 39493 N 107th Way
- 39878 N 105th Way
- 40947 N 107th Place
- 11166 E Prospect Point Dr
- 11199 E Prospect Point Dr
- 40053 N 111th Place Unit 45
- 11349 E Salero Dr
- 39677 N 107th Way
- 40057 N 107th St
- 16533 E Ranch Rd
- 39658 N 106th St
- 39722 N 106th St
- 41547 N 111th Place
- 10687 E Fernwood Ln
- 10989 E Taos Dr
- 39640 N 104th St
- 10418 E Groundcherry Ln
- 10663 E Fernwood Ln
- 10726 E Tamarisk Way
- 41509 N 106th St
- 11426 E Kendra Ln
- 10620 E Honey Mesquite Dr
- 10507 E Fernwood Ln






