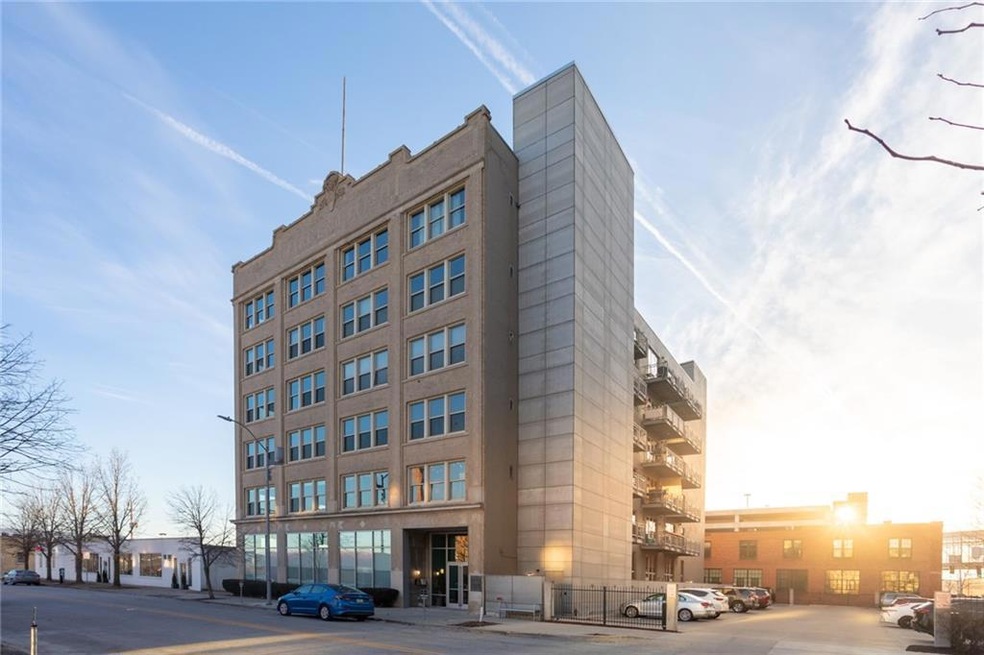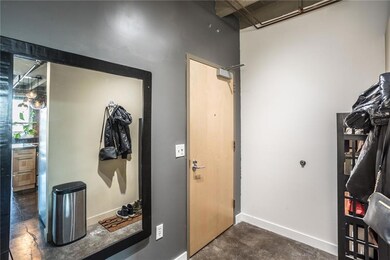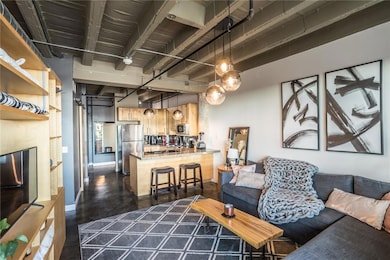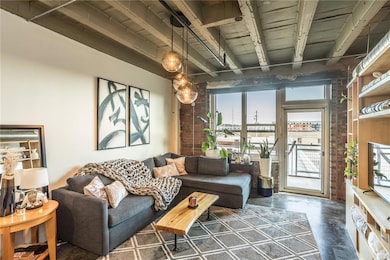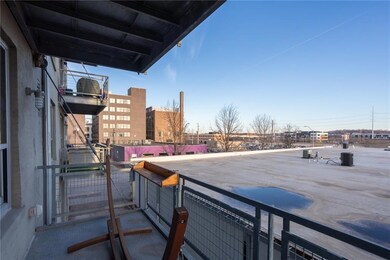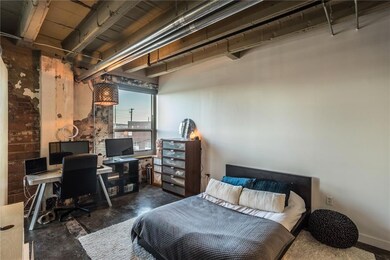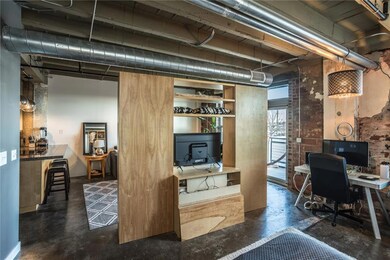
112 11th St Unit 203 Des Moines, IA 50309
Downtown Des Moines NeighborhoodAbout This Home
As of May 2023Welcome to Mulberry Lofts, formerly historic Harger Blish building. Open layout loft with exposed brick, concrete floors, exposed duct work, large tiled shower, and closet. The building has a fitness center, additional storage space, a community center, and rooftop access that overlooks the city and is great for entertaining! Perfect downtown location. Walking distance to some of the best restaurants/bars, Western Gateway Park, and the downtown farmers market, yet far enough away to avoid the issues of living on Court Ave. All information obtained from seller and public records.
Townhouse Details
Home Type
- Townhome
Est. Annual Taxes
- $3,318
Year Built
- Built in 1919
HOA Fees
- $250 Monthly HOA Fees
Home Design
- 813 Sq Ft Home
- Ranch Style House
- Brick Exterior Construction
Bedrooms and Bathrooms
- 1 Main Level Bedroom
- 1 Full Bathroom
Community Details
- Pmi Center Iowa/Chris Fisher Association, Phone Number (515) 303-1027
Listing and Financial Details
- Assessor Parcel Number 02001911011000
Ownership History
Purchase Details
Home Financials for this Owner
Home Financials are based on the most recent Mortgage that was taken out on this home.Purchase Details
Home Financials for this Owner
Home Financials are based on the most recent Mortgage that was taken out on this home.Purchase Details
Purchase Details
Home Financials for this Owner
Home Financials are based on the most recent Mortgage that was taken out on this home.Similar Homes in Des Moines, IA
Home Values in the Area
Average Home Value in this Area
Purchase History
| Date | Type | Sale Price | Title Company |
|---|---|---|---|
| Warranty Deed | $187,500 | None Listed On Document | |
| Warranty Deed | $15,200,500 | None Available | |
| Warranty Deed | $140,000 | None Available | |
| Warranty Deed | $133,500 | None Available |
Mortgage History
| Date | Status | Loan Amount | Loan Type |
|---|---|---|---|
| Open | $30,000 | New Conventional | |
| Open | $151,875 | New Conventional | |
| Previous Owner | $121,000 | New Conventional | |
| Previous Owner | $127,205 | Purchase Money Mortgage |
Property History
| Date | Event | Price | Change | Sq Ft Price |
|---|---|---|---|---|
| 05/31/2023 05/31/23 | Sold | $187,500 | -2.6% | $231 / Sq Ft |
| 04/13/2023 04/13/23 | Pending | -- | -- | -- |
| 03/07/2023 03/07/23 | For Sale | $192,500 | +26.2% | $237 / Sq Ft |
| 07/13/2016 07/13/16 | Sold | $152,500 | -1.5% | $188 / Sq Ft |
| 07/13/2016 07/13/16 | Pending | -- | -- | -- |
| 05/26/2016 05/26/16 | For Sale | $154,900 | +3.3% | $191 / Sq Ft |
| 12/07/2015 12/07/15 | Sold | $150,000 | -3.2% | $185 / Sq Ft |
| 11/07/2015 11/07/15 | Pending | -- | -- | -- |
| 09/01/2015 09/01/15 | For Sale | $155,000 | -- | $191 / Sq Ft |
Tax History Compared to Growth
Tax History
| Year | Tax Paid | Tax Assessment Tax Assessment Total Assessment is a certain percentage of the fair market value that is determined by local assessors to be the total taxable value of land and additions on the property. | Land | Improvement |
|---|---|---|---|---|
| 2024 | $3,080 | $156,600 | $7,500 | $149,100 |
| 2023 | $3,312 | $156,600 | $7,500 | $149,100 |
| 2022 | $3,286 | $140,500 | $6,700 | $133,800 |
| 2021 | $3,338 | $140,500 | $6,700 | $133,800 |
| 2020 | $3,468 | $133,800 | $6,400 | $127,400 |
| 2019 | $3,362 | $133,800 | $6,400 | $127,400 |
| 2018 | $3,328 | $125,100 | $6,000 | $119,100 |
| 2017 | $250 | $125,100 | $6,000 | $119,100 |
| 2016 | $244 | $118,200 | $5,700 | $112,500 |
| 2015 | $244 | $118,200 | $5,700 | $112,500 |
| 2014 | $14 | $118,200 | $5,700 | $112,500 |
Agents Affiliated with this Home
-

Seller's Agent in 2023
Cui Dong Davis
Realty ONE Group Impact
(515) 867-0498
7 in this area
135 Total Sales
-

Buyer's Agent in 2023
Dennis Liberty
Realty ONE Group Impact
(515) 202-7088
1 in this area
19 Total Sales
-
A
Seller's Agent in 2016
Adele Zieser
Iowa Realty Mills Crossing
Map
Source: Des Moines Area Association of REALTORS®
MLS Number: 668709
APN: 020-01911011000
- 112 11th St Unit 506
- 112 11th St Unit 102
- 111 10th St Unit 405
- 111 10th St Unit 508
- Cordova Plan at Gray's Station - Urban
- Bexley Plan at Gray's Station - Urban
- Marlow Plan at Gray's Station - Urban
- Asana Plan at Gray's Station - Urban
- Grayson Plan at Gray's Station - Urban
- Chava Plan at Gray's Station - Urban
- Emden Plan at Gray's Station - Urban
- Preston Plan at Gray's Station - Urban
- 433 SW 12th St
- 435 SW 12th St
- 437 SW 12th St
- 439 SW 12th St
- 455 SW 12th St
- 418 6th Ave Unit 1001
- 1310 Murphy St Unit 1313
- 1310 Murphy St Unit 1212
