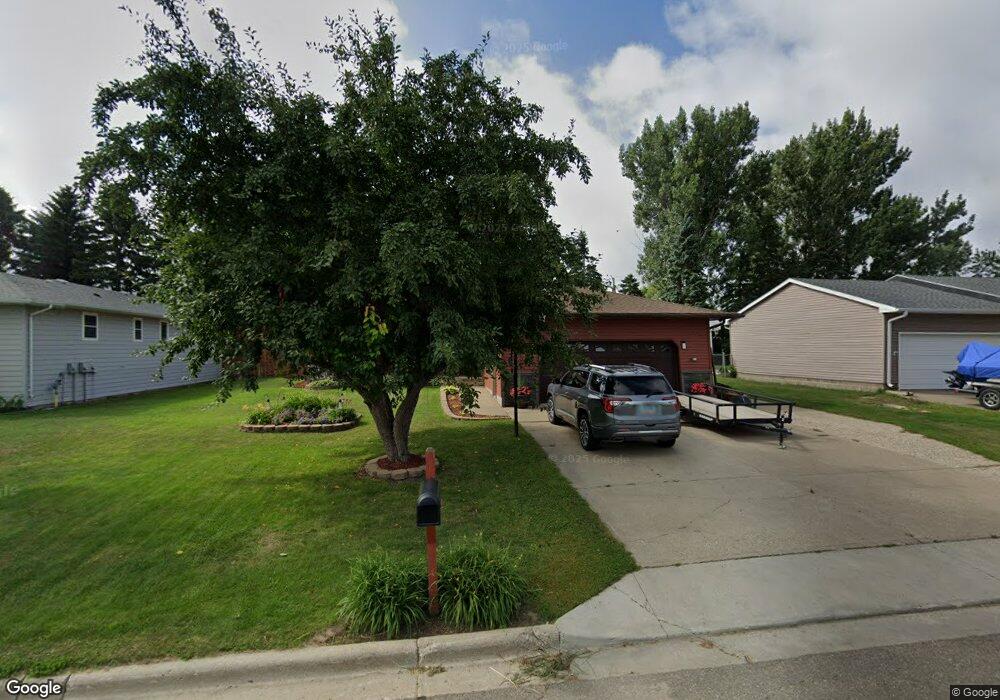112 20th St NE Devils Lake, ND 58301
Estimated Value: $279,000 - $359,000
5
Beds
2
Baths
2,600
Sq Ft
$122/Sq Ft
Est. Value
About This Home
This home is located at 112 20th St NE, Devils Lake, ND 58301 and is currently estimated at $317,391, approximately $122 per square foot. 112 20th St NE is a home located in Ramsey County with nearby schools including Sweetwater Elementary School, Central Middle School, and Devils Lake High School.
Ownership History
Date
Name
Owned For
Owner Type
Purchase Details
Closed on
Oct 31, 2025
Sold by
Cox Darrin L and Cox Amy S
Bought by
Eisenzimmer Allan Duane and Eisenzimmer Virginia Marie
Current Estimated Value
Home Financials for this Owner
Home Financials are based on the most recent Mortgage that was taken out on this home.
Original Mortgage
$306,000
Outstanding Balance
$305,712
Interest Rate
6.3%
Mortgage Type
New Conventional
Estimated Equity
$11,679
Create a Home Valuation Report for This Property
The Home Valuation Report is an in-depth analysis detailing your home's value as well as a comparison with similar homes in the area
Home Values in the Area
Average Home Value in this Area
Purchase History
| Date | Buyer | Sale Price | Title Company |
|---|---|---|---|
| Eisenzimmer Allan Duane | -- | Secure Title |
Source: Public Records
Mortgage History
| Date | Status | Borrower | Loan Amount |
|---|---|---|---|
| Open | Eisenzimmer Allan Duane | $306,000 |
Source: Public Records
Tax History
| Year | Tax Paid | Tax Assessment Tax Assessment Total Assessment is a certain percentage of the fair market value that is determined by local assessors to be the total taxable value of land and additions on the property. | Land | Improvement |
|---|---|---|---|---|
| 2024 | $4,739 | $139,950 | $10,500 | $129,450 |
| 2023 | $3,874 | $128,200 | $10,500 | $117,700 |
| 2022 | $3,732 | $121,550 | $10,500 | $111,050 |
| 2021 | $3,499 | $118,000 | $10,200 | $107,800 |
| 2020 | $3,276 | $113,500 | $8,850 | $104,650 |
| 2019 | $3,040 | $105,500 | $8,450 | $97,050 |
| 2018 | $3,031 | $0 | $0 | $0 |
| 2017 | $2,913 | $0 | $0 | $0 |
| 2016 | $2,533 | $96,200 | $0 | $0 |
| 2015 | $2,677 | $0 | $0 | $0 |
| 2014 | $2,547 | $0 | $0 | $0 |
| 2013 | -- | $0 | $0 | $0 |
Source: Public Records
Map
Nearby Homes
- 1312 Cherry Place NE
- 1014 2nd Ave NW
- 207 10th St NW
- 804 Kelly Ave NE
- 815 6th Ave NE
- 108 3rd Ave NW
- 825 9th St NE
- 307 7th St NE
- 519 7th St NE
- 922 7th St NE
- 822 5th St NE
- TBD U S Highway 2
- 607 12th Ave NE
- 1009 2nd St NE
- 318 Village Ave SE
- 1116 U S 2
- TBD Unknown
- 1301 16th St SE
- 1305 16th St SE
- 1300 16th St SE
- 114 20th St NE
- 110 20th St NE
- 113 19th St NE
- 115 19th St NE
- 115 19th St NE
- 115 19th St NE
- 111 19th St NE
- 108 20th St NE
- 117 19th St NE
- 109 19th St NE
- 109 20th St NE
- 106 20th St NE
- 114 19th St NE
- 116 19th St NE
- 107 19th St NE
- 112 19th St NE
- 1904 Lincoln Ave NE
- 1902 Lincoln Ave NE
- 118 19th St NE
- 107 20th St NE
