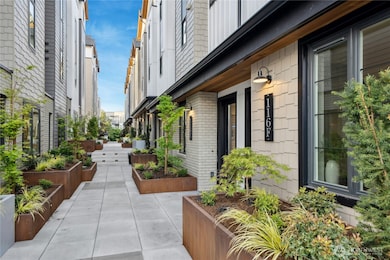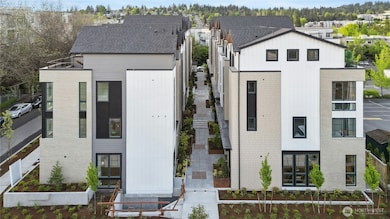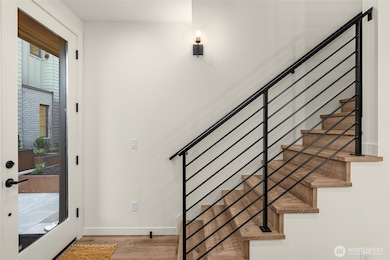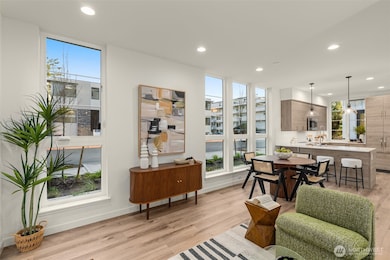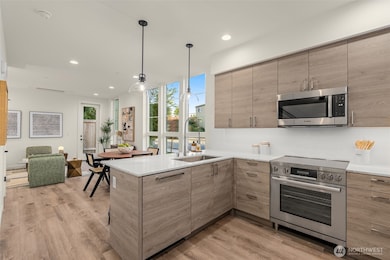
$1,390,000
- 3 Beds
- 3 Baths
- 1,690 Sq Ft
- 112 2nd St S
- Kirkland, WA
1.99% Interest Rate NOW Available on select homes (qualifications apply) - your payment could be less than your rent! Inquire TODAY! We are proud to Jackson & Elm by Mirra Homes! Just a few blocks from Lake Washington and offering an incredible 91 WalkScore, this is Kirkland living at its absolute finest. Upscale restaurants, vibrant parks, buzzing farmers' markets, the beloved PCC Market, and
Tamara Dean Windermere Real Estate/East

