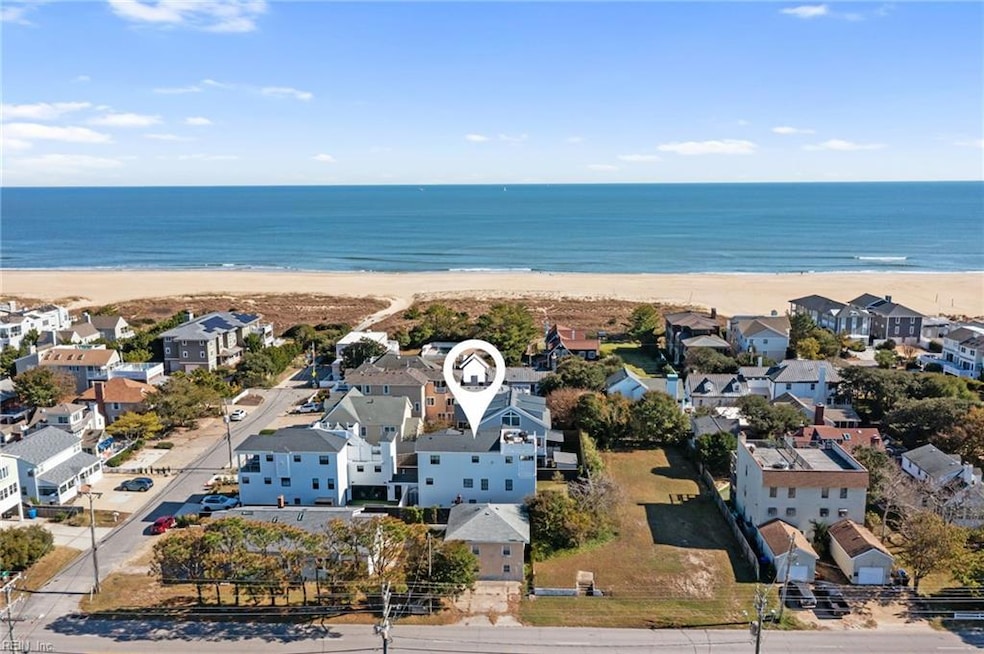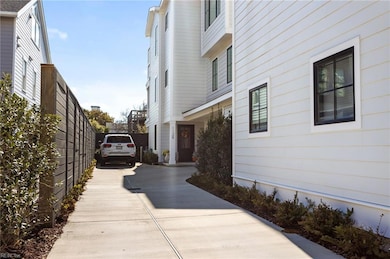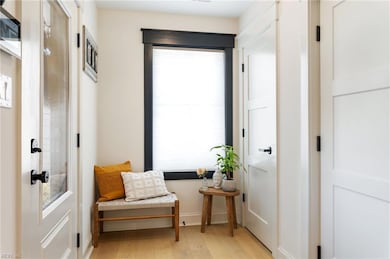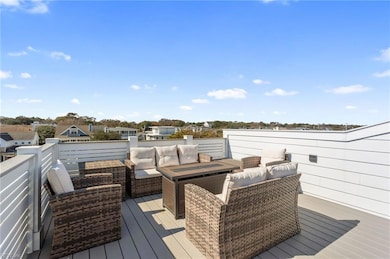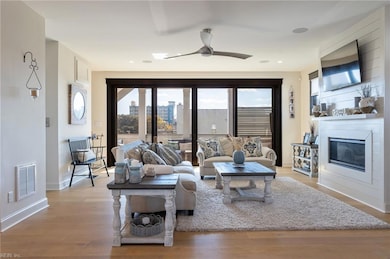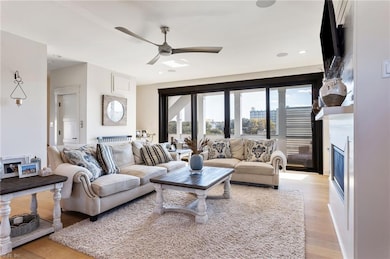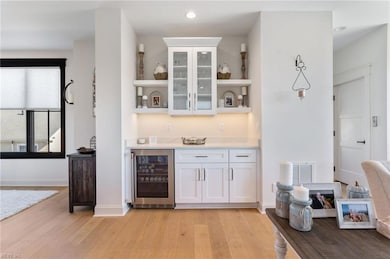112 60th St Unit B Virginia Beach, VA 23451
North End NeighborhoodEstimated payment $11,055/month
Highlights
- Ocean View
- Deck
- Main Floor Bedroom
- Linkhorn Park Elementary School Rated A-
- Wood Flooring
- No HOA
About This Home
This beautiful, light-filled condo, located on a quiet street less than a block from the beach, is a perfect full-time residence or 2nd home. 3-story no-fee condo with elevator access to all floors. Enjoy ocean views from the roof-top deck. Small private yard with patio and 2 additional decks. 1st floor has 2 bedrooms and full bath, 2-car garage with storage closet and electric charging station, and outdoor shower. Large primary bedroom with beautiful bathroom and private deck is on the 2nd level. A 4th bedroom with ensuite is on the 2nd floor. The 3rd level is a beautiful open great room with fireplace, double-sliding glass doors, and large chefs kitchen. Luxuriously appointed: Quartz countertops, GE Cafe Pro Appliances, hardwood flooring throughout, Tankless gas water heater, 22 KW Generac generator, Elevator, Surround Sound speakers. LIKE NEW!
Property Details
Home Type
- Condominium
Est. Annual Taxes
- $17,226
Year Built
- Built in 2024
Lot Details
- Privacy Fence
- Back Yard Fenced
Home Design
- Slab Foundation
- Asphalt Shingled Roof
- Shingle Siding
Interior Spaces
- 2,800 Sq Ft Home
- 3-Story Property
- Bar
- Ceiling Fan
- Gas Fireplace
- Entrance Foyer
- Utility Room
- Washer and Dryer Hookup
- Ocean Views
- Home Security System
Kitchen
- Gas Range
- Microwave
- Dishwasher
- ENERGY STAR Qualified Appliances
- Disposal
Flooring
- Wood
- Ceramic Tile
Bedrooms and Bathrooms
- 4 Bedrooms
- Main Floor Bedroom
- En-Suite Primary Bedroom
- Walk-In Closet
- Jack-and-Jill Bathroom
- Dual Vanity Sinks in Primary Bathroom
Parking
- 2 Car Attached Garage
- Electric Vehicle Home Charger
- Garage Door Opener
- Off-Street Parking
Accessible Home Design
- Accessible Elevator Installed
- Standby Generator
Outdoor Features
- Balcony
- Deck
- Patio
Schools
- Linkhorn Park Elementary School
- Virginia Beach Middle School
- Frank W. Cox High School
Utilities
- Zoned Heating and Cooling System
- Heating System Uses Natural Gas
- Tankless Water Heater
- Gas Water Heater
- Cable TV Available
Community Details
- No Home Owners Association
- Low-Rise Condominium
- North End Va. Beach Subdivision
Map
Home Values in the Area
Average Home Value in this Area
Tax History
| Year | Tax Paid | Tax Assessment Tax Assessment Total Assessment is a certain percentage of the fair market value that is determined by local assessors to be the total taxable value of land and additions on the property. | Land | Improvement |
|---|---|---|---|---|
| 2025 | -- | -- | -- | -- |
| 2024 | -- | $0 | $0 | $0 |
| 2023 | $11,063 | $1,117,500 | $1,117,500 | $0 |
| 2022 | $10,161 | $1,026,400 | $907,500 | $118,900 |
| 2021 | $9,228 | $932,100 | $825,000 | $107,100 |
| 2020 | $9,373 | $921,200 | $825,000 | $96,200 |
| 2019 | $8,678 | $744,700 | $645,000 | $99,700 |
| 2018 | $7,466 | $744,700 | $645,000 | $99,700 |
| 2017 | $8,142 | $812,200 | $712,500 | $99,700 |
| 2016 | $8,041 | $812,200 | $712,500 | $99,700 |
| 2015 | $11,797 | $758,000 | $675,000 | $83,000 |
| 2014 | $6,803 | $731,500 | $675,000 | $56,500 |
Property History
| Date | Event | Price | List to Sale | Price per Sq Ft |
|---|---|---|---|---|
| 11/03/2025 11/03/25 | For Sale | $1,825,000 | -- | $652 / Sq Ft |
Purchase History
| Date | Type | Sale Price | Title Company |
|---|---|---|---|
| Warranty Deed | -- | None Listed On Document | |
| Warranty Deed | $850,000 | Attorney | |
| Interfamily Deed Transfer | -- | None Available |
Mortgage History
| Date | Status | Loan Amount | Loan Type |
|---|---|---|---|
| Open | $1,150,000 | Construction | |
| Previous Owner | $722,500 | Credit Line Revolving |
Source: Real Estate Information Network (REIN)
MLS Number: 10608658
APN: 2419-71-9589
- 210 56th St
- 216 56th St Unit A
- 5604 Holly Rd Unit B
- 5722 Dawson Rd
- 302 55th St Unit B
- 219 64th St
- 436 Gosnold Ct
- 228 66th St
- 6604 Atlantic Ave
- 213 66th St Unit B
- 6606 Atlantic Ave
- 125 67th St
- 206 50th St Unit C
- 6904 Ocean Front Ave
- 300 Bay Colony Dr
- 557 Susan Constant Dr
- 7112 Atlantic Ave
- 1448 E Bay Shore Dr
- 113 73rd St Unit A
- 506 Cavalier Dr
- 119 60th St
- 5608 Atlantic Ave Unit A
- 5610 Atlantic Ave Unit B
- 5604 Atlantic Ave Unit B
- 205 62nd St
- 214 A 57th St Unit B-2
- 220 57th St Unit B
- 114 54th St Unit B
- 5302 Ocean Front Ave
- 218 66th St Unit A
- 115 67th St
- 107 68th St Unit B
- 109 71st St Unit A
- 110 72nd St
- 210 73rd St Unit B
- 210 73rd St
- 117A 73rd St
- 7605 Atlantic Ave Unit B
- 389 Dorsey Ln
- 4004 Atlantic Ave Unit 204
