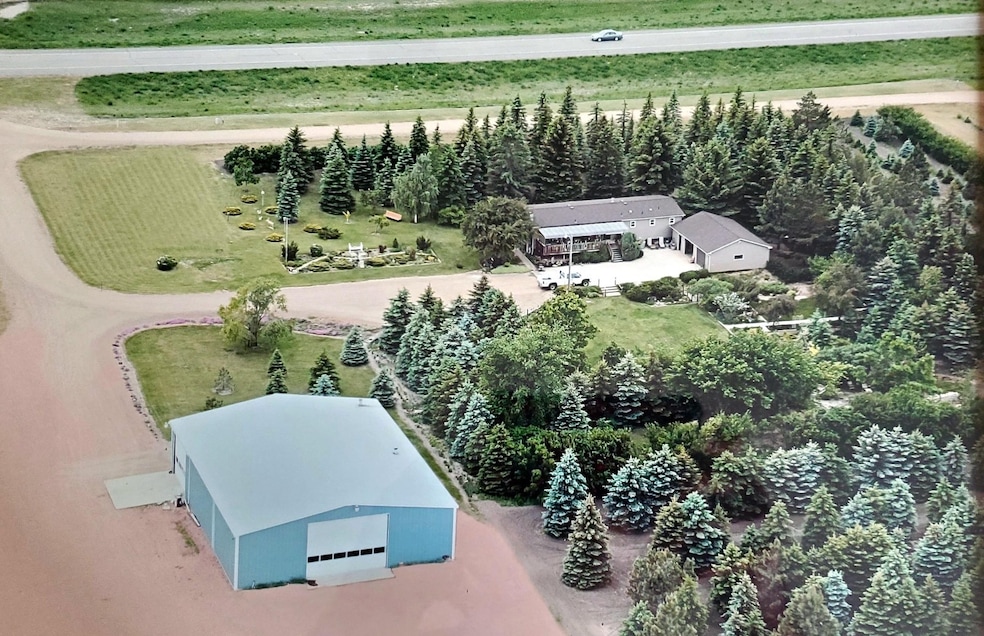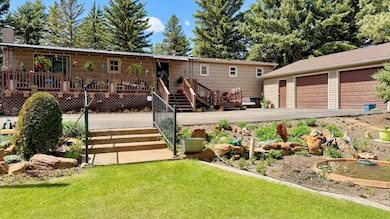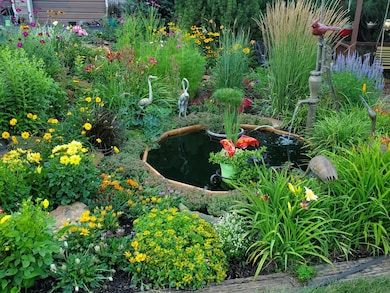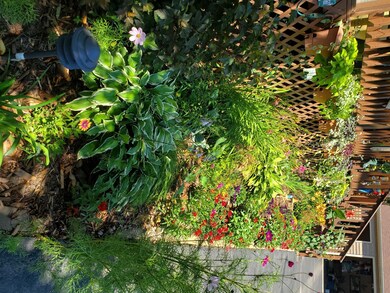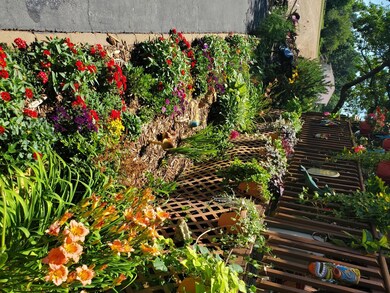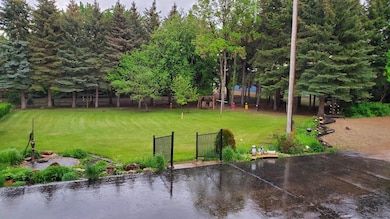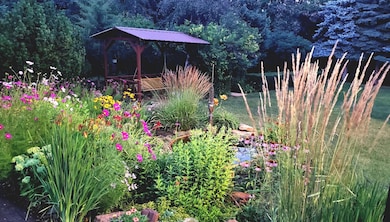112 8403 St SW Bowman, ND 58623
Estimated payment $3,635/month
Highlights
- Scenic Views
- Main Floor Primary Bedroom
- Separate Outdoor Workshop
- Deck
- Covered Patio or Porch
- 2 Car Detached Garage
About This Home
Spacious Home on 6.02 Acres with Commercial Potential - Just North of Bowman, ND Located on over 6 picturesque acres just off Highway 85, this well-maintained property offers both residential comfort and commercial opportunity. The home is built on a solid poured concrete basement and features durable steel siding for lasting peace of mind. The oversized, insulated 2-stall garage includes a floor drain-perfect for year-round use. The main floor boasts a welcoming layout with a bright living room, formal dining area, and a spacious eat-in kitchen. There are two comfortable bedrooms, a full bathroom, and a private master suite complete with its own full bathroom and walk-in closet. Enjoy outdoor living and entertaining on the large covered front deck, perfect for gatherings or relaxing evenings. Downstairs, the finished basement features two non-conforming bedrooms, a 3/4 bath, a large recreational room with a cozy wood-burning stove/fireplace, and a dry bar-ideal for entertaining or relaxing. Additional features include: Central A/C and natural gas-forced heat Southwest Water plus a private well on the property Beautiful mature trees, flower beds, and sidewalks throughout A separate shop situated on 2 acres of commercially zoned land-offering incredible potential for business, storage, or hobby use - Shop: 60 ft. x 80 ft.; Insulated, Heated, Southwest Water With easy highway access and a private, peaceful setting, this property combines rural charm with unique flexibility for future use. PROPERTY OVERVIEW Lot Size: 6.02 Acres Bath: 2.75 Beds: 5 Sq Ft.: 2,880 Year Built: 1970 Taxes: TBD (2024) Legal: Stiller Subdivision, Lots 8-10, Tract in NW 1/4 Section 6-131-101 Exterior: Stainless Steel Roof: Asphalt Heating & Air: Natural Gas Forced/Central Air Conditioning Foundation: Poured Cement Basement: Finished Utilities: MDU - Natural Gas; Southwest Water (Water); City of Bowman - Garbage; Private Septic Website ID: 128020
Property Details
Home Type
- Manufactured Home
Year Built
- Built in 1970
Lot Details
- 6.02 Acre Lot
- Landscaped with Trees
Parking
- 2 Car Detached Garage
- Driveway
Home Design
- Asphalt Roof
- Aluminum Siding
Interior Spaces
- 2,880 Sq Ft Home
- Entrance Foyer
- Family Room
- Living Room
- Dining Room
- Scenic Vista Views
- Finished Basement
- Basement Fills Entire Space Under The House
Kitchen
- Oven
- Dishwasher
- Laminate Countertops
Flooring
- Carpet
- Laminate
Bedrooms and Bathrooms
- 5 Bedrooms
- Primary Bedroom on Main
- Walk-In Closet
- 3 Full Bathrooms
Laundry
- Laundry Room
- Dryer
- Washer
Outdoor Features
- Deck
- Covered Patio or Porch
- Separate Outdoor Workshop
Utilities
- Forced Air Heating and Cooling System
- Heating System Uses Natural Gas
- Septic Tank
Map
Home Values in the Area
Average Home Value in this Area
Property History
| Date | Event | Price | List to Sale | Price per Sq Ft |
|---|---|---|---|---|
| 05/10/2025 05/10/25 | For Sale | $575,000 | -- | $200 / Sq Ft |
Source: My State MLS
MLS Number: 11494663
