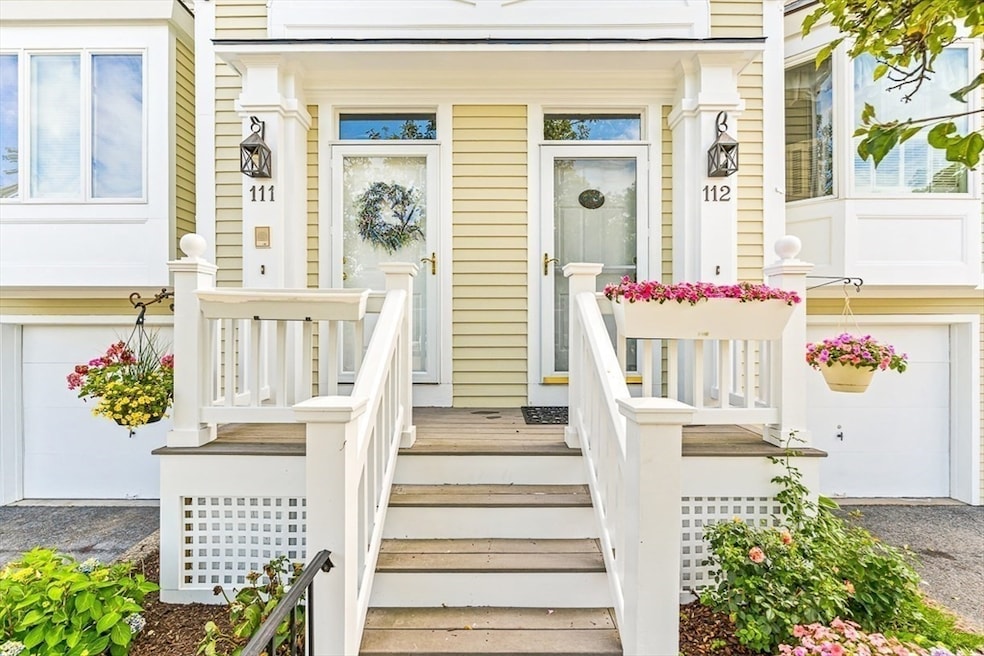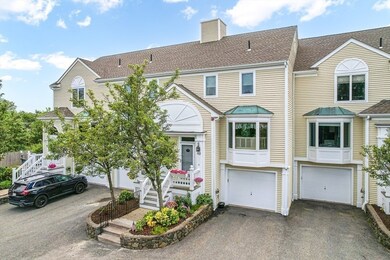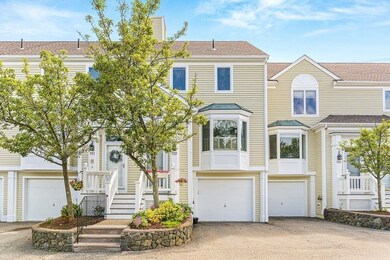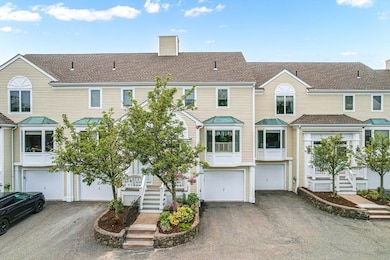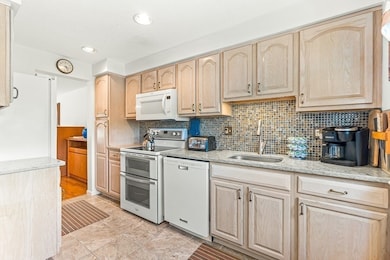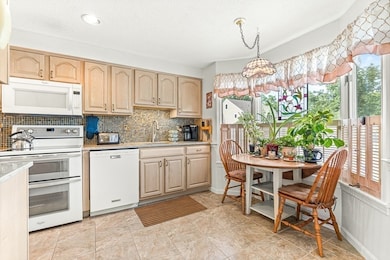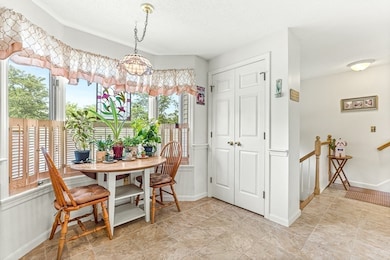112 Abington Rd Danvers, MA 01923
Estimated payment $4,051/month
Highlights
- Marina
- In Ground Pool
- Covered Deck
- Medical Services
- Clubhouse
- Property is near public transit
About This Home
Back on Market due to buyers inability to secure financing-not appraisal related! Located in the highly sought-after River Run Complex. This well maintained townhouse is filled with natural sunlight and 4 levels of spacious and flexible living. Level 1 houses a bonus room, laundry area, garage access and a private balcony with walkout. Level 2 introduces an open-concept primary living area with hdwd floors and sliding glass doors that lead to yet another private balcony with Trex decking and built-in storage. The kitchen is fully applianced and offers generous cabinet space. Level 3 boasts two spacious bedrooms, including a primary suite with vaulted ceilings, skylight, and a full en suite bath. A second full bathroom completes this level. Finally, a 4th level awaits with bedroom #3 however, no closet. Residents of River Run enjoy access to comm. amenities incld an in-ground pool and clubhouse. Minutes from downtown Danvers, Liberty Tree Mall, parks, and major commuter routes.
Townhouse Details
Home Type
- Townhome
Est. Annual Taxes
- $5,149
Year Built
- Built in 1992
HOA Fees
- $622 Monthly HOA Fees
Parking
- 1 Car Attached Garage
- Tuck Under Parking
- Garage Door Opener
- Open Parking
Home Design
- Entry on the 1st floor
Interior Spaces
- 4-Story Property
- Central Vacuum
- Cathedral Ceiling
- Ceiling Fan
- Skylights
- Insulated Windows
- Sliding Doors
- Home Security System
- Basement
Kitchen
- Range
- Dishwasher
- Disposal
Flooring
- Wood
- Wall to Wall Carpet
- Stone
- Ceramic Tile
Bedrooms and Bathrooms
- 3 Bedrooms
- Primary bedroom located on third floor
- Bathtub with Shower
Laundry
- Laundry on main level
- Washer and Electric Dryer Hookup
Eco-Friendly Details
- Whole House Vacuum System
Outdoor Features
- In Ground Pool
- Balcony
- Covered Deck
- Covered Patio or Porch
- Outdoor Storage
Location
- Property is near public transit
- Property is near schools
Utilities
- Forced Air Heating and Cooling System
- 1 Cooling Zone
- 1 Heating Zone
- Heat Pump System
Community Details
Overview
- Association fees include water, sewer, insurance, maintenance structure, road maintenance, ground maintenance, snow removal, trash, reserve funds
- 127 Units
- River Run Community
- Near Conservation Area
Amenities
- Medical Services
- Common Area
- Shops
- Clubhouse
Recreation
- Marina
- Community Pool
- Park
- Jogging Path
- Bike Trail
Pet Policy
- Call for details about the types of pets allowed
Security
- Storm Doors
Map
Home Values in the Area
Average Home Value in this Area
Property History
| Date | Event | Price | List to Sale | Price per Sq Ft |
|---|---|---|---|---|
| 11/19/2025 11/19/25 | Pending | -- | -- | -- |
| 11/05/2025 11/05/25 | For Sale | $569,900 | 0.0% | $310 / Sq Ft |
| 10/28/2025 10/28/25 | Pending | -- | -- | -- |
| 10/09/2025 10/09/25 | Price Changed | $569,900 | -1.7% | $310 / Sq Ft |
| 09/11/2025 09/11/25 | For Sale | $579,900 | 0.0% | $316 / Sq Ft |
| 08/07/2025 08/07/25 | Pending | -- | -- | -- |
| 08/01/2025 08/01/25 | Price Changed | $579,900 | -3.3% | $316 / Sq Ft |
| 07/09/2025 07/09/25 | For Sale | $599,900 | -- | $327 / Sq Ft |
Source: MLS Property Information Network (MLS PIN)
MLS Number: 73401813
- 108 Abington Rd Unit 108
- 24 Purchase St
- 37 Constitution Ln Unit 12
- 5 Hampshire St
- 14 1/2 Hampshire St
- 20 Ash St Unit 3
- 20 Ash St Unit 1
- 166 High St
- 63 Adams St
- 5 Beacon St
- 152 Endicott St
- 35 High St Unit 3D
- 38 High St Unit 4
- 9 Endicott St Unit B
- 11 Holten St
- 8 Putnam St Unit 3
- 90 Water St
- 25 Cherry St Unit 3
- 37 Holten St Unit 2
- 29 Reynolds Rd
