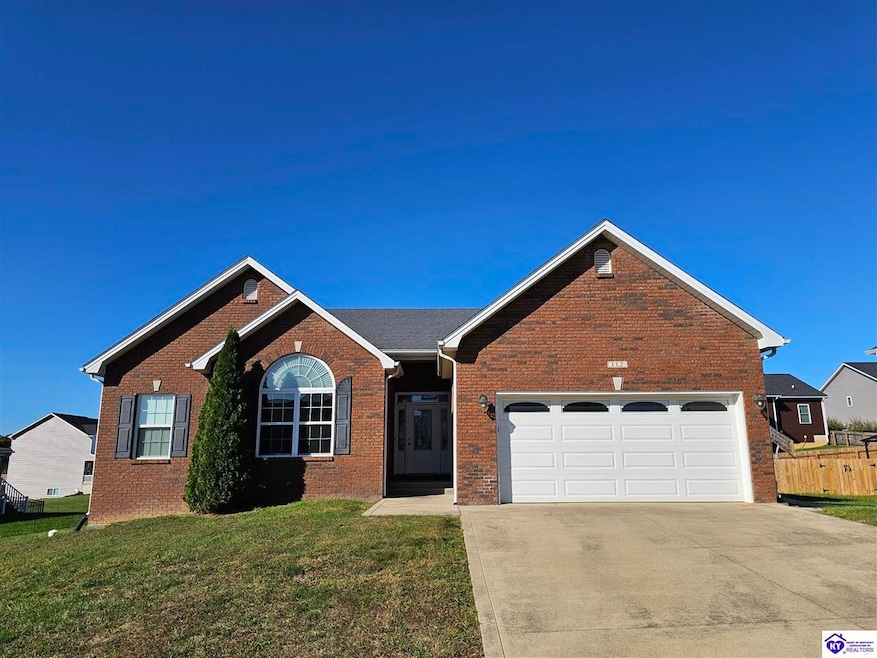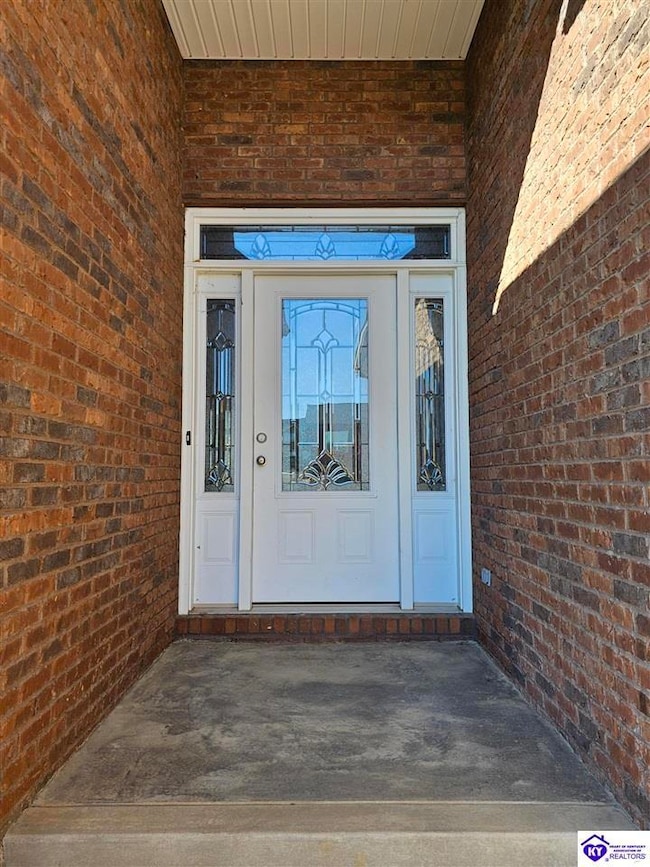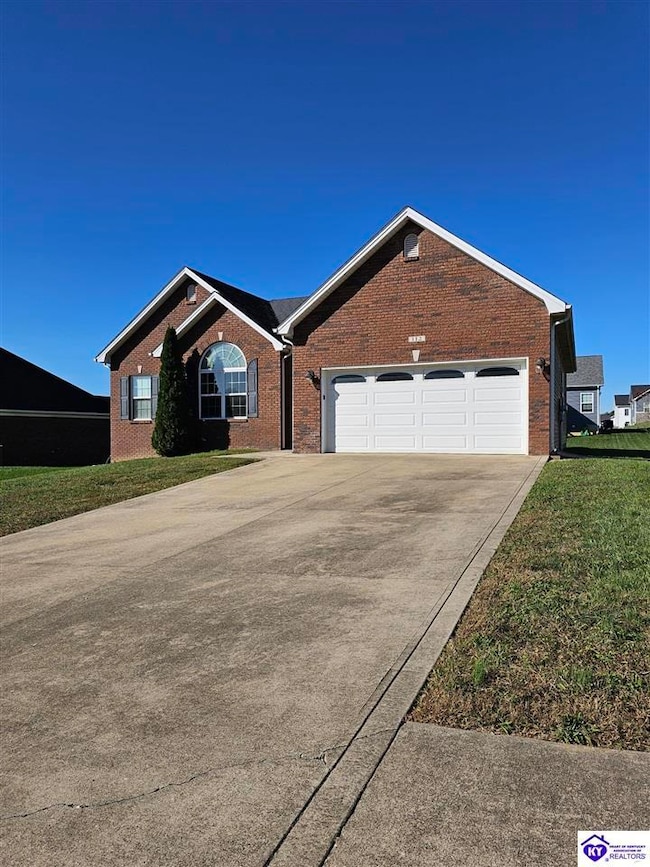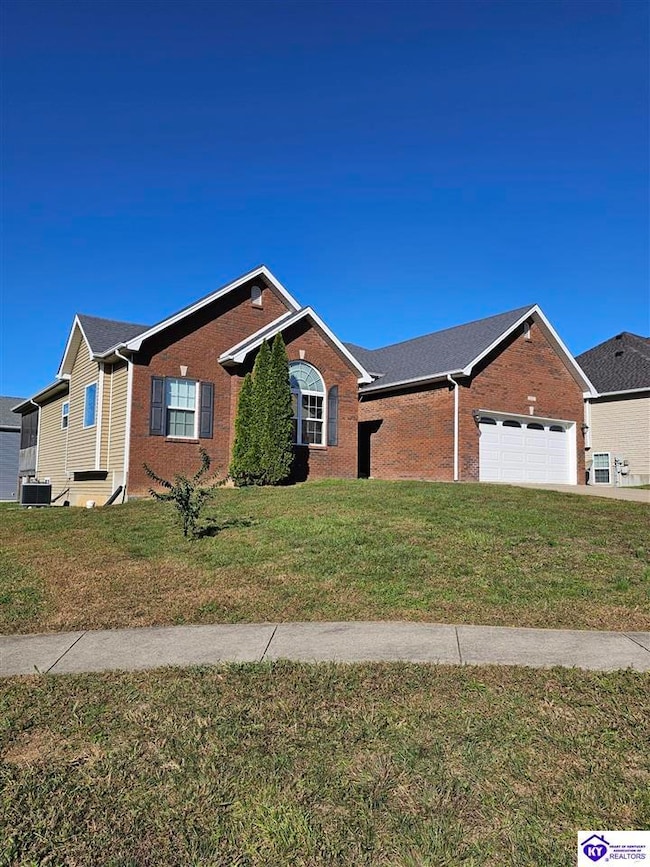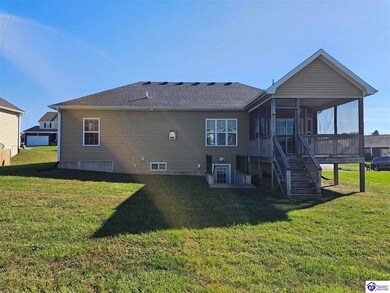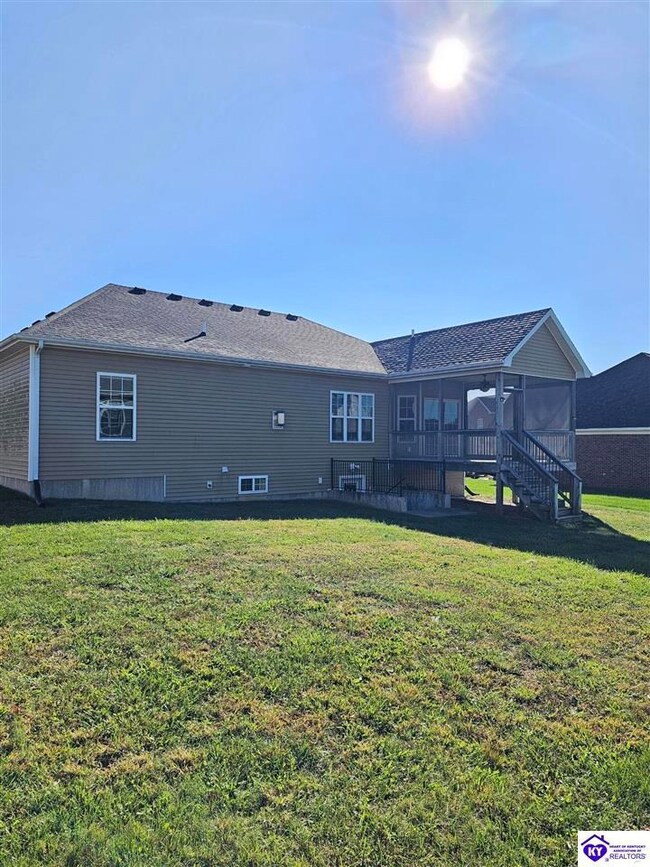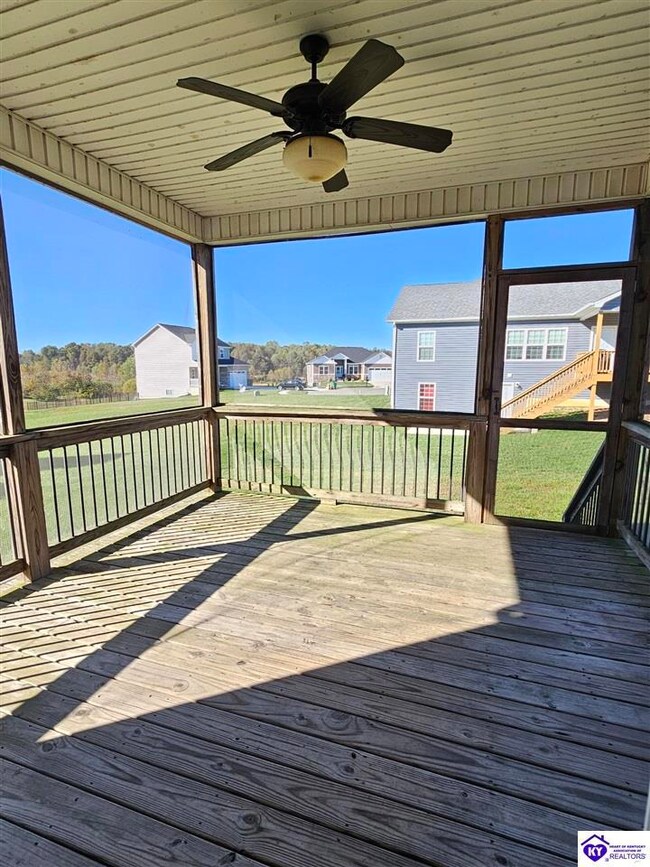112 Affirmed Ct Elizabethtown, KY 42701
Highlights
- Vaulted Ceiling
- Fireplace
- Soaking Tub
- Ranch Style House
- Attached Garage
- Laundry Room
About This Home
Gorgeous, ranch style home with over 2,000sqft of living space situated on a nice size lot on a cul-de-sac in the growing community of Cowley Crossing in Elizabethtown! This home boasts hardwood and tile flooring, an open floor plan with vaulted ceilings, a cozy gas fireplace in the living room and separation for the primary suite from the guest bedrooms. The kitchen features granite countertops, tile backsplash, full appliance package, and a pantry! Off of the dining area is covered, screened back deck great for relaxing or entertaining! The primary bedroom and en suite include a walk-in closet, double vanities with granite countertops, a whirlpool tub, and separate shower. As an added bonus, the entire main level got a fresh coat of paint with a light, neutral color just one year ago! In the basement you'll find a large family room with plenty of space for a recreation area and a massive storage, and there is a door that conveniently walks out to the backyard. This home is convenient to Ft. Knox and I-65!
Home Details
Home Type
- Single Family
Est. Annual Taxes
- $2,901
Year Built
- Built in 2011
Lot Details
- 9,583 Sq Ft Lot
Home Design
- Ranch Style House
Interior Spaces
- Vaulted Ceiling
- Fireplace
- Laundry Room
- Basement
Kitchen
- Oven or Range
- Electric Range
- Microwave
- Dishwasher
Bedrooms and Bathrooms
- 3 Bedrooms
- 2 Full Bathrooms
- Soaking Tub
Parking
- Attached Garage
- Automatic Garage Door Opener
Utilities
- Central Air
- Heat Pump System
Listing and Financial Details
- Security Deposit $2,200
- 12 Month Lease Term
Community Details
Overview
- Cowley Crossing Subdivision
Pet Policy
- Pets Allowed
Map
Source: Heart of Kentucky Association of REALTORS®
MLS Number: HK25004839
APN: 182-10-01-058
- 4294 S Wilson Rd
- 5106 S Wilson Rd
- 109 Arthur Ct
- 122 Darby Woods Ct
- 512 Independence Ct
- 501 Independence Ct
- 505 Independence Ct
- 430 Wagon Wheel Trail
- 101 Mcintosh Dr
- 150 Airview Dr
- 113 Sugar Hill Ct
- 105 Candy Ct
- 605 Wind Brook Dr
- 705 Wandering Way
- 107 Rhinestone Ct
- 108 Hurstfield Dr
- 106 Kenilworth Ct
- 1200 Pine Valley Dr
- 100 Ion Dr
- 316 Berkshire Ave
