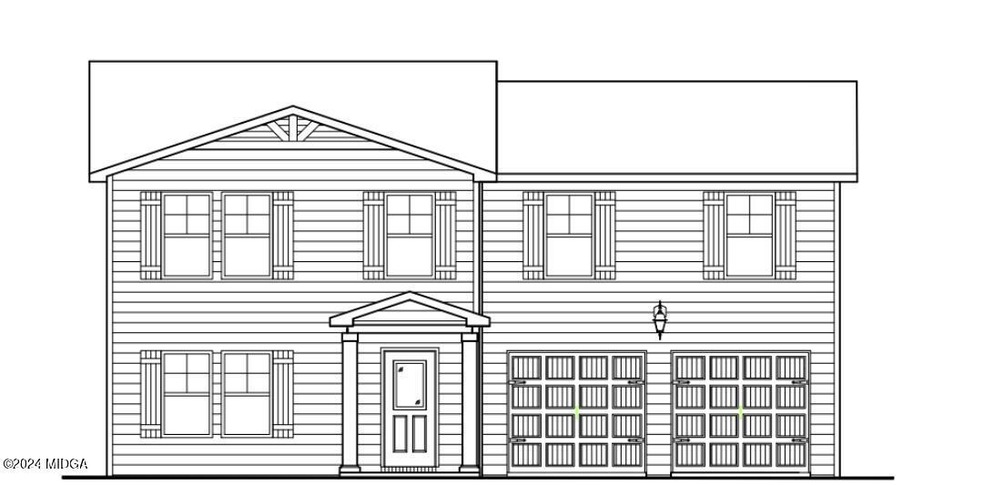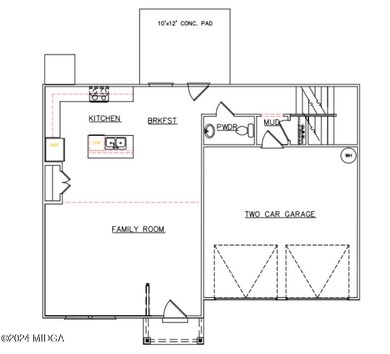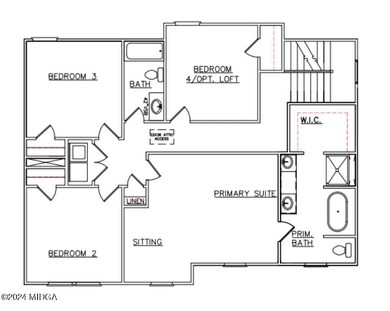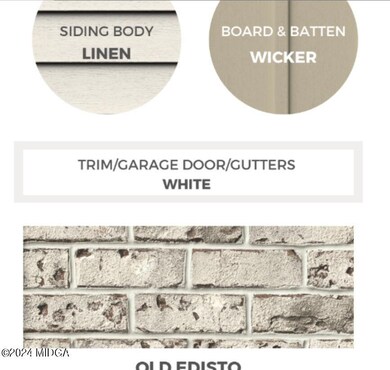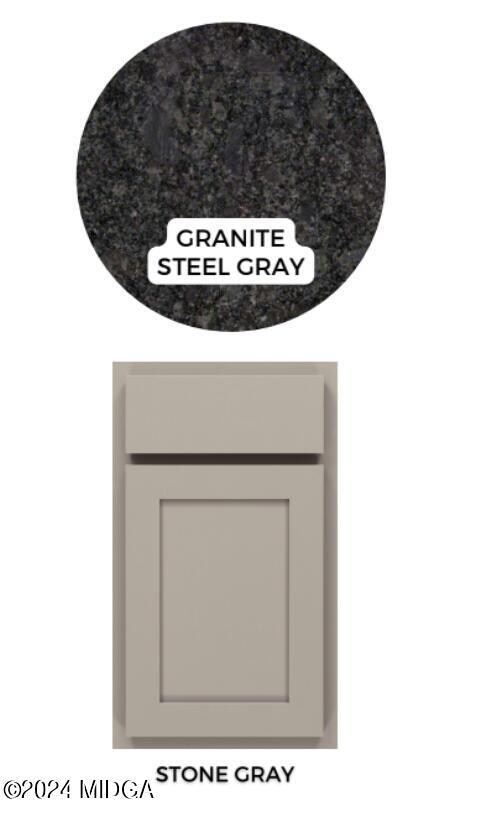PENDING
NEW CONSTRUCTION
112 Alan Ct Unit 159 Macon, GA 31216
Estimated payment $1,642/month
Total Views
2,207
4
Beds
2.5
Baths
2,050
Sq Ft
$132
Price per Sq Ft
Highlights
- New Construction
- Craftsman Architecture
- Breakfast Room
- Open Floorplan
- Solid Surface Countertops
- 2 Car Attached Garage
About This Home
You'll love the open concept design of the Russell! This home is a 4 Bedroom, 2.5 bath. The spacious kitchen with oversized island overlooks the family and dining area. Upstairs, 3 secondary bedrooms, a full bathroom with dual vanity, and laundry room. The Owner's Suite is equipped with a sitting area, walk-in closet, master bath with double vanity LED/Bluetooth mirrors, and garden tub/shower combo. Full house blinds, granite countertops throughout, LED lighting, Smart Home System features, and more!
Home Details
Home Type
- Single Family
Est. Annual Taxes
- $2,433
Year Built
- Built in 2024 | New Construction
Lot Details
- 0.33 Acre Lot
HOA Fees
- $17 Monthly HOA Fees
Home Design
- Home to be built
- Craftsman Architecture
- Traditional Architecture
- Slab Foundation
- Frame Construction
- Composition Roof
Interior Spaces
- 2,050 Sq Ft Home
- 2-Story Property
- Open Floorplan
- Ceiling Fan
- Window Treatments
- Living Room with Fireplace
- Breakfast Room
Kitchen
- Electric Oven
- Electric Cooktop
- Microwave
- Dishwasher
- Solid Surface Countertops
Flooring
- Carpet
- Vinyl
Bedrooms and Bathrooms
- 4 Bedrooms
- Primary bedroom located on second floor
- Walk-In Closet
- Double Vanity
Laundry
- Laundry Room
- Laundry on upper level
Attic
- Storage In Attic
- Pull Down Stairs to Attic
Home Security
- Smart Home
- Fire and Smoke Detector
Parking
- 2 Car Attached Garage
- Parking Accessed On Kitchen Level
- Driveway
Outdoor Features
- Patio
- Exterior Lighting
Schools
- Heard - Bibb Elementary School
- Rutland Middle School
- Rutland High School
Utilities
- Forced Air Zoned Heating and Cooling System
- Heat Pump System
- Underground Utilities
- Electric Water Heater
- Phone Available
- Cable TV Available
Community Details
- Built by Liberty Communities
- Goodall Woods Subdivision
Listing and Financial Details
- Home warranty included in the sale of the property
Map
Create a Home Valuation Report for This Property
The Home Valuation Report is an in-depth analysis detailing your home's value as well as a comparison with similar homes in the area
Home Values in the Area
Average Home Value in this Area
Tax History
| Year | Tax Paid | Tax Assessment Tax Assessment Total Assessment is a certain percentage of the fair market value that is determined by local assessors to be the total taxable value of land and additions on the property. | Land | Improvement |
|---|---|---|---|---|
| 2025 | $2,433 | $106,004 | $9,200 | $96,804 |
| 2024 | $234 | $9,200 | $9,200 | $0 |
| 2023 | $273 | $9,200 | $9,200 | $0 |
Source: Public Records
Property History
| Date | Event | Price | List to Sale | Price per Sq Ft | Prior Sale |
|---|---|---|---|---|---|
| 07/31/2024 07/31/24 | Sold | $270,490 | +0.2% | $132 / Sq Ft | View Prior Sale |
| 05/15/2024 05/15/24 | Pending | -- | -- | -- | |
| 05/15/2024 05/15/24 | Pending | -- | -- | -- | |
| 05/06/2024 05/06/24 | For Sale | $269,990 | +1.5% | $132 / Sq Ft | |
| 04/28/2024 04/28/24 | For Sale | $265,990 | -- | $130 / Sq Ft |
Source: Middle Georgia MLS
Purchase History
| Date | Type | Sale Price | Title Company |
|---|---|---|---|
| Special Warranty Deed | $270,490 | None Listed On Document |
Source: Public Records
Mortgage History
| Date | Status | Loan Amount | Loan Type |
|---|---|---|---|
| Open | $265,589 | FHA |
Source: Public Records
Source: Middle Georgia MLS
MLS Number: 174857
APN: M130-0889
Nearby Homes
