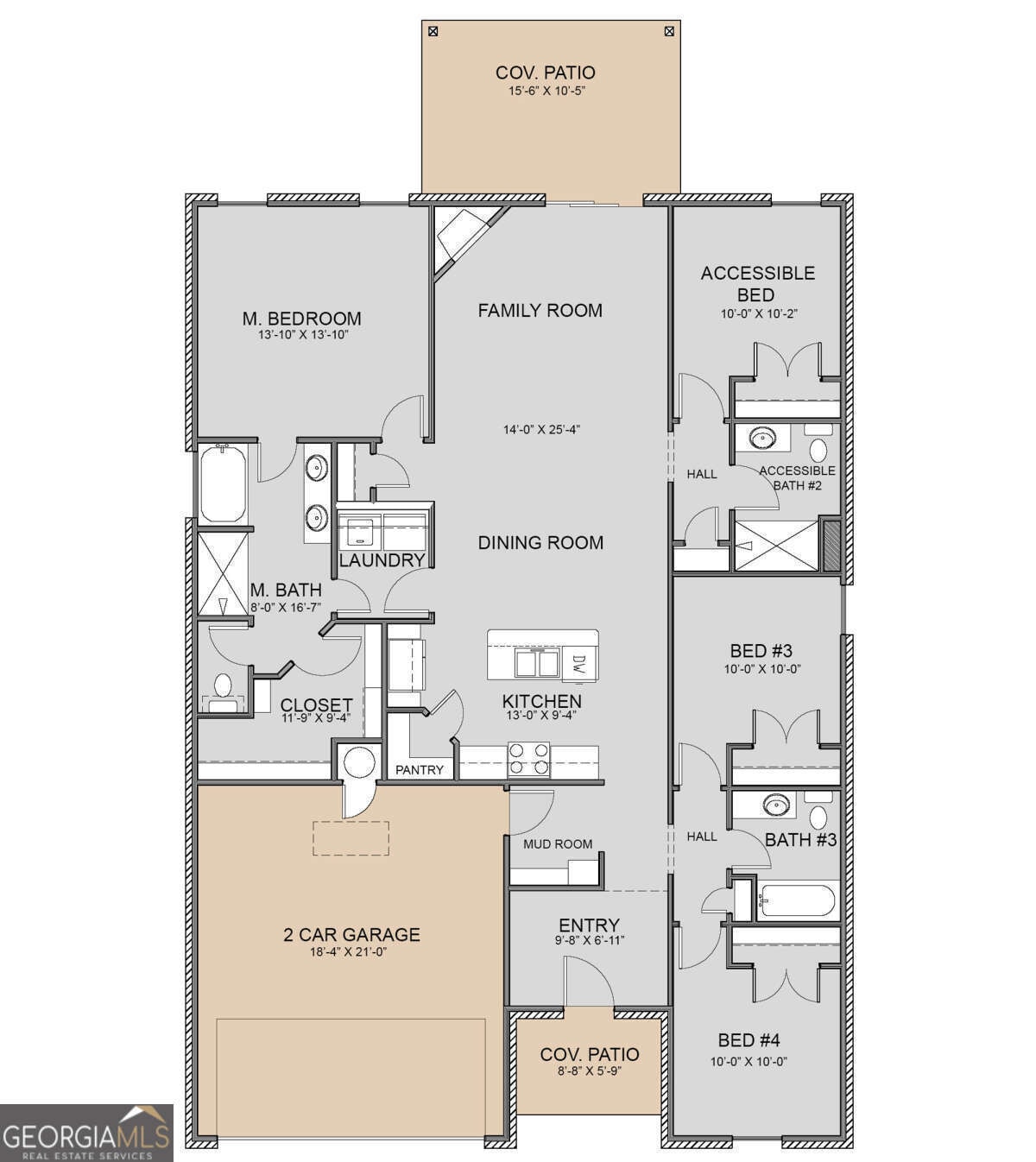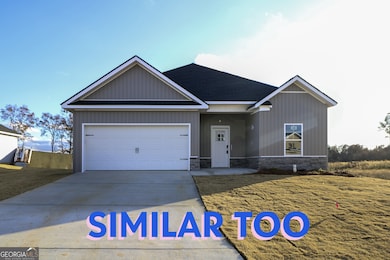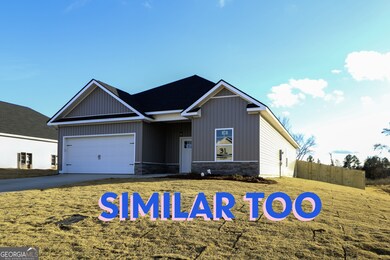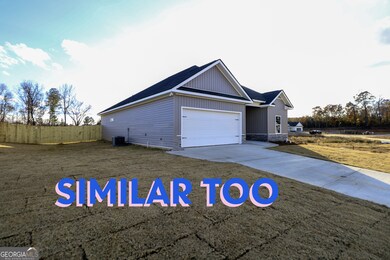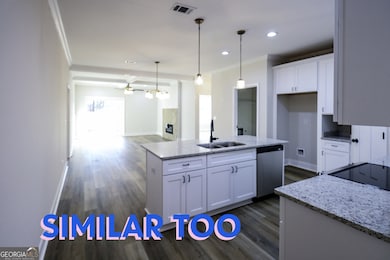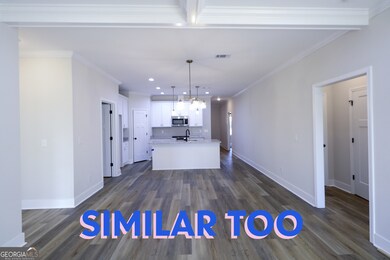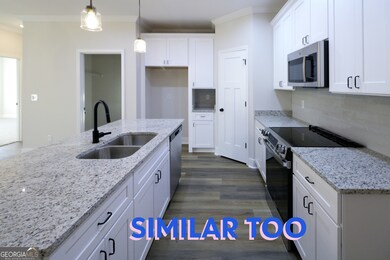112 Amargosa Place Bonaire, GA 31005
Estimated payment $1,764/month
Highlights
- Contemporary Architecture
- Freestanding Bathtub
- High Ceiling
- Bonaire Elementary School Rated A
- 1 Fireplace
- Stainless Steel Appliances
About This Home
Welcome to Cottages of Blue Ridge! This recently built, Oakland Plan, single-level home, offers four bedrooms, three full bathrooms, and a privacy fence. Complete with all the amenities you expect from new construction. Luxury Vinyl Plank flooring graces the main living areas. The open floor plan features a spacious living area with a stunning coffered ceiling and an electric fireplace with a wood mantle. The kitchen boasts shaker cabinets, a large island with breakfast bar, granite countertops, stainless steel appliances, and tiled backsplash. The primary bedroom features a decorative box tray ceiling and a bathroom with a striking tile shower with a frameless glass shower door and a freestanding tub. Additionally, the main living space leads to a covered patio, ideal for entertaining. The tranquil, tree-lined, fenced backyard is an oasis of calm. The property is zoned for Bonaire Elementary, Bonaire Middle, and Veterans High School. The house is conveniently located minutes from ROBINS AFB and close to all your shopping needs on Hwy 96.
Home Details
Home Type
- Single Family
Est. Annual Taxes
- $1,800
Year Built
- Built in 2025 | Under Construction
Lot Details
- 0.37 Acre Lot
- Open Lot
Home Design
- Contemporary Architecture
- Composition Roof
- Stone Siding
- Vinyl Siding
- Stone
Interior Spaces
- 1,754 Sq Ft Home
- 1-Story Property
- High Ceiling
- Ceiling Fan
- 1 Fireplace
- Entrance Foyer
- Family Room
Kitchen
- Oven or Range
- Microwave
- Dishwasher
- Stainless Steel Appliances
- Disposal
Flooring
- Carpet
- Sustainable
Bedrooms and Bathrooms
- 4 Main Level Bedrooms
- Split Bedroom Floorplan
- Walk-In Closet
- 3 Full Bathrooms
- Double Vanity
- Freestanding Bathtub
- Soaking Tub
- Separate Shower
Laundry
- Laundry in Mud Room
- Laundry Room
Parking
- Garage
- Garage Door Opener
- Assigned Parking
Schools
- Bonaire Elementary And Middle School
- Veterans High School
Utilities
- Central Heating and Cooling System
- Underground Utilities
- Electric Water Heater
- Phone Available
- Cable TV Available
Community Details
- Property has a Home Owners Association
- Association fees include ground maintenance
- Blue Ridge Subdivision
Map
Home Values in the Area
Average Home Value in this Area
Tax History
| Year | Tax Paid | Tax Assessment Tax Assessment Total Assessment is a certain percentage of the fair market value that is determined by local assessors to be the total taxable value of land and additions on the property. | Land | Improvement |
|---|---|---|---|---|
| 2024 | $539 | $16,480 | $16,480 | $0 |
Property History
| Date | Event | Price | Change | Sq Ft Price |
|---|---|---|---|---|
| 05/19/2025 05/19/25 | For Sale | $302,950 | 0.0% | $173 / Sq Ft |
| 05/19/2025 05/19/25 | For Sale | $302,925 | -- | $173 / Sq Ft |
Purchase History
| Date | Type | Sale Price | Title Company |
|---|---|---|---|
| Special Warranty Deed | $210,000 | None Listed On Document |
Mortgage History
| Date | Status | Loan Amount | Loan Type |
|---|---|---|---|
| Closed | $168,000 | Construction |
Source: Georgia MLS
MLS Number: 10525120
APN: 0W1420 227000
- 113 Amargosa Place
- 115 Sutter Butte Place
- 113 Sutter Butte Place
- 901 Adirondac Way
- 116 Garrett Ln
- 103 Kettle River Ln
- Cali Plan at Blue Ridge - Cottages
- Aria Plan at Blue Ridge - Cottages
- Macon Plan at Blue Ridge - Cottages
- Kerry Plan at Blue Ridge - Cottages
- 1399 Adirondac Way
- 1400 Adirondac Way
- 106 Catskill Ln
- 1401 Adirondac Way Unit Cali
- 228 Morgan Ranch Cir
- 107 Ike Ct
- 501 Adirondac Way
- 507 Adirondac Way
- 256 Ashley Nicole Ave
- 118 Newton Ln
- 105 Amargosa Place
- 111 Sutter Butte Place
- 1002 Adirondac Way
- 111 Kettle River Ln
- 306 Falls Dr
- 182 Woodard Rd
- 140 Wessex Dr
- 205 Lake Placid Dr
- 732 Gateway Dr
- 213 Willowbrook Ln
- 119 Jubilee Cir
- 40 Cohen Walker Dr
- 119 Southwind Dr
- 103 Mulligan Ct
- 608 Links View Dr
- 307 Gazebo Dr
- 41 Cohen Walker Dr
- 105 Jasmine Way
- 725 Highway 96
- 102 Strawbridge Ln
