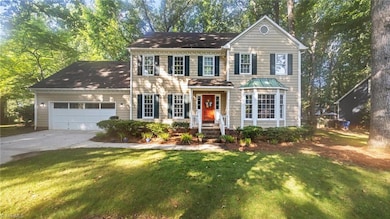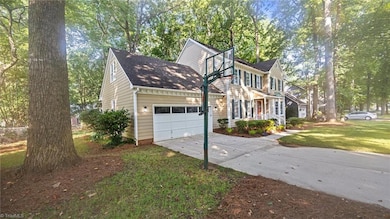
Estimated payment $2,322/month
Highlights
- Colonial Architecture
- No HOA
- Forced Air Heating and Cooling System
- Wood Flooring
- 2 Car Attached Garage
- Ceiling Fan
About This Home
Situated on a quiet street in an established neighborhood, this well-maintained Colonial offers 2,363 sq ft of living space on a beautifully landscaped 0.34-acre lot. Interior features include a traditional layout with formal living and dining areas, a spacious kitchen with ample cabinetry and a comfortable living room ideal for gathering. The primary suite offers a private bathroom and generous closet space, while three additional bedrooms provide flexibility for guest/home office plus a bonus room. Enjoy the convenience of an attached garage, beautiful outdoor living space and mature trees offering natural privacy. Just minutes to Elon University, local schools, shopping and dining. A rare opportunity to own a classic home in a sought-after location, come view our open house 6/29/2025 from 1-4!
Home Details
Home Type
- Single Family
Est. Annual Taxes
- $1,921
Year Built
- Built in 1988
Lot Details
- 0.34 Acre Lot
- Fenced
- Property is zoned R15
Parking
- 2 Car Attached Garage
- Driveway
Home Design
- Colonial Architecture
- Masonite
Interior Spaces
- 2,363 Sq Ft Home
- Property has 2 Levels
- Ceiling Fan
- Den with Fireplace
- Dishwasher
- Dryer Hookup
Flooring
- Wood
- Carpet
- Tile
Bedrooms and Bathrooms
- 4 Bedrooms
Schools
- Western Middle School
- Western Alamance High School
Utilities
- Forced Air Heating and Cooling System
- Heating System Uses Natural Gas
- Electric Water Heater
Community Details
- No Home Owners Association
- Ashley Woods Subdivision
Listing and Financial Details
- Assessor Parcel Number 108006
- 0% Total Tax Rate
Map
Home Values in the Area
Average Home Value in this Area
Tax History
| Year | Tax Paid | Tax Assessment Tax Assessment Total Assessment is a certain percentage of the fair market value that is determined by local assessors to be the total taxable value of land and additions on the property. | Land | Improvement |
|---|---|---|---|---|
| 2024 | $1,930 | $411,569 | $55,000 | $356,569 |
| 2023 | $3,202 | $411,569 | $55,000 | $356,569 |
| 2022 | $2,635 | $240,758 | $50,000 | $190,758 |
| 2021 | $2,659 | $240,758 | $50,000 | $190,758 |
| 2020 | $2,683 | $240,758 | $50,000 | $190,758 |
| 2019 | $2,691 | $240,758 | $50,000 | $190,758 |
| 2018 | $0 | $240,758 | $50,000 | $190,758 |
| 2017 | $1,389 | $240,758 | $50,000 | $190,758 |
| 2016 | $2,540 | $253,956 | $45,000 | $208,956 |
| 2015 | $1,466 | $253,956 | $45,000 | $208,956 |
| 2014 | $1,339 | $253,956 | $45,000 | $208,956 |
Property History
| Date | Event | Price | Change | Sq Ft Price |
|---|---|---|---|---|
| 08/11/2025 08/11/25 | For Sale | $395,000 | 0.0% | $167 / Sq Ft |
| 07/01/2025 07/01/25 | Pending | -- | -- | -- |
| 06/27/2025 06/27/25 | For Sale | $395,000 | -- | $167 / Sq Ft |
Mortgage History
| Date | Status | Loan Amount | Loan Type |
|---|---|---|---|
| Closed | $70,000 | Credit Line Revolving | |
| Closed | $81,222 | New Conventional | |
| Closed | $93,000 | New Conventional |
Similar Homes in the area
Source: Triad MLS
MLS Number: 1185583
APN: 108006
- 802 Brookfield Dr
- 710 Brookfield Dr
- 306 Greenfield Dr
- 1022 Brookfield Dr
- 310 Greenfield Dr
- Stonehaven Plan at Owen Park
- Lanier Plan at Owen Park
- Burton Plan at Owen Park
- Middleton Plan at Owen Park
- Drayton Plan at Owen Park
- Norris Plan at Owen Park
- Stonefield Plan at Owen Park
- Jordan Plan at Owen Park
- Townsend Plan at Owen Park
- 1110 Owen Park Dr
- 314 Greenfield Dr
- 317 Greenfield Dr
- The Southland Plan at Owen Park
- The Jasmine Ranch Plan at Owen Park
- The Berrydale Plan at Owen Park
- 1094 Forman Ln
- 304 Walnut Crossing Dr
- 713 Walnut Crossing Dr
- 224 Brycewood Dr
- 706 Walnut Crossing Dr
- 3508 Garden Rd
- 420 Bethel St Unit D
- 420 Bethel St
- 4229 Stonecrest Dr
- 3431 Garden Rd
- 541 N Carolina 61
- 541 N Carolina 61 Unit Maywood
- 541 N Carolina 61 Unit Newton
- 231 Graphite Dr
- 118 Still Water Cir
- 7311 Village Acre Dr
- 130 Canary Place
- 3102 Commerce Place
- 198 Milltown St
- 750 Boone Station Dr






