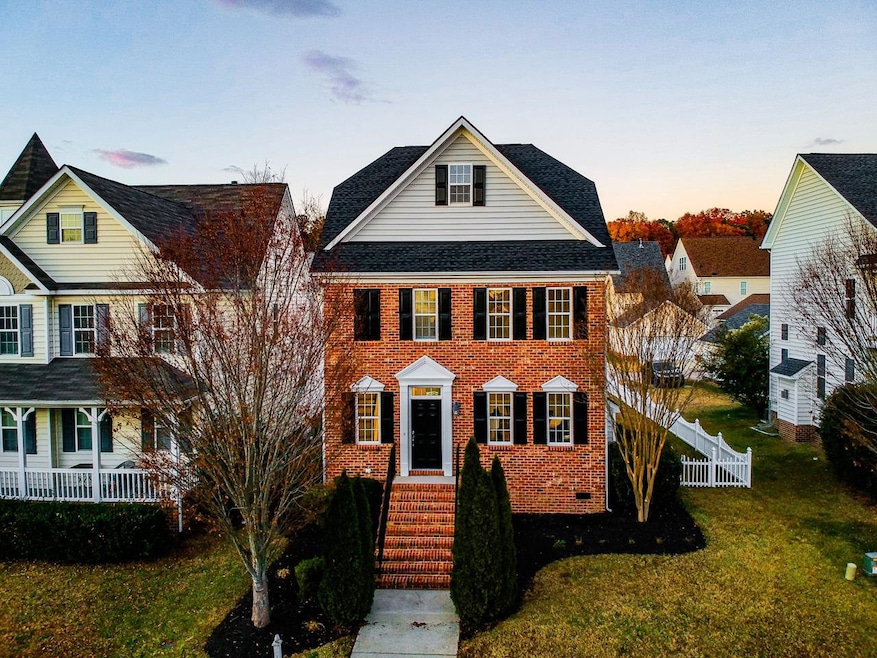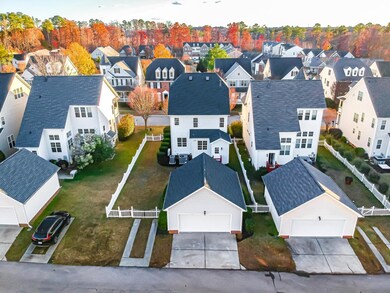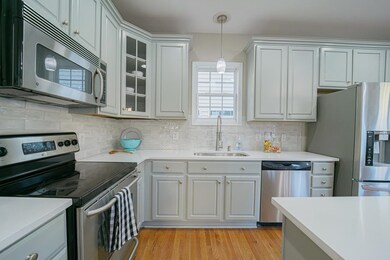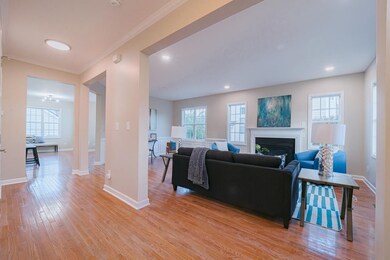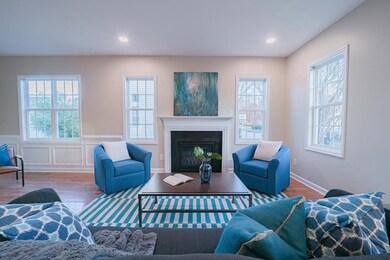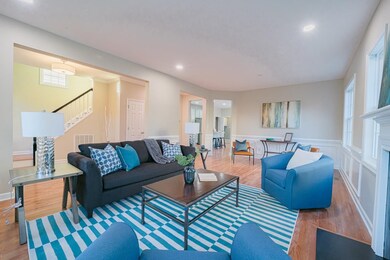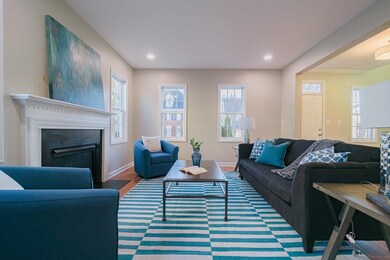
Highlights
- Clubhouse
- Traditional Architecture
- Bonus Room
- Middle Creek Elementary School Rated A-
- Wood Flooring
- Community Pool
About This Home
As of April 2025This fenced in 4br/2.5ba STUNNER has been recently renovated with a designer's touch! New lighting and paint throughout entire home! All bathrooms have been updated with new vanities, countertops and mirrors. Master Bath & Kitchen have new QUARTZ countertops. Laundry Room has new tile. Hardwoods throughout entire home. Master Suite plus two bedrooms are located on second floor and the third floor offers a huge fourth bedroom with its own heating and cooling system. You are steps away from the community pool and will have convenient access to new 540. Home will back up to new Holly Springs Regional Entertainment center.
Last Agent to Sell the Property
Zach Karczewski
J-Z VENTURES & HOLDINGS LLC License #320239 Listed on: 11/30/2022

Home Details
Home Type
- Single Family
Est. Annual Taxes
- $3,212
Year Built
- Built in 2006
Lot Details
- 6,098 Sq Ft Lot
- Lot Dimensions are 50 x 126 x 50 x 123
- Fenced Yard
HOA Fees
- $68 Monthly HOA Fees
Parking
- 2 Car Detached Garage
- Rear-Facing Garage
Home Design
- Traditional Architecture
- Brick Exterior Construction
- Vinyl Siding
Interior Spaces
- 2,471 Sq Ft Home
- 3-Story Property
- Gas Log Fireplace
- Entrance Foyer
- Family Room with Fireplace
- Breakfast Room
- Dining Room
- Bonus Room
- Utility Room
- Crawl Space
Kitchen
- Electric Range
- Microwave
- Dishwasher
Flooring
- Wood
- Tile
Bedrooms and Bathrooms
- 4 Bedrooms
Laundry
- Laundry Room
- Laundry on main level
Outdoor Features
- Patio
- Porch
Schools
- Middle Creek Elementary School
- Dillard Middle School
- Apex Friendship High School
Utilities
- Forced Air Zoned Cooling and Heating System
- Heating System Uses Natural Gas
- Heat Pump System
- Gas Water Heater
Community Details
Overview
- Association fees include storm water maintenance
- Scot's Laurel Town Square Association
- Scots Laurel Subdivision
Amenities
- Clubhouse
Recreation
- Community Pool
Ownership History
Purchase Details
Home Financials for this Owner
Home Financials are based on the most recent Mortgage that was taken out on this home.Purchase Details
Home Financials for this Owner
Home Financials are based on the most recent Mortgage that was taken out on this home.Purchase Details
Home Financials for this Owner
Home Financials are based on the most recent Mortgage that was taken out on this home.Purchase Details
Home Financials for this Owner
Home Financials are based on the most recent Mortgage that was taken out on this home.Purchase Details
Home Financials for this Owner
Home Financials are based on the most recent Mortgage that was taken out on this home.Similar Homes in Apex, NC
Home Values in the Area
Average Home Value in this Area
Purchase History
| Date | Type | Sale Price | Title Company |
|---|---|---|---|
| Warranty Deed | $520,000 | None Listed On Document | |
| Warranty Deed | $495,000 | -- | |
| Warranty Deed | $380,000 | -- | |
| Warranty Deed | $331,000 | None Available | |
| Warranty Deed | $237,000 | None Available |
Mortgage History
| Date | Status | Loan Amount | Loan Type |
|---|---|---|---|
| Open | $400,000 | New Conventional | |
| Previous Owner | $470,250 | New Conventional | |
| Previous Owner | $339,000 | Construction | |
| Previous Owner | $311,000 | Adjustable Rate Mortgage/ARM | |
| Previous Owner | $195,900 | New Conventional | |
| Previous Owner | $211,600 | Unknown | |
| Previous Owner | $23,650 | Stand Alone Second | |
| Previous Owner | $189,550 | Purchase Money Mortgage |
Property History
| Date | Event | Price | Change | Sq Ft Price |
|---|---|---|---|---|
| 04/02/2025 04/02/25 | Sold | $520,000 | -1.9% | $209 / Sq Ft |
| 03/03/2025 03/03/25 | Pending | -- | -- | -- |
| 02/27/2025 02/27/25 | For Sale | $530,000 | +7.1% | $213 / Sq Ft |
| 12/15/2023 12/15/23 | Off Market | $495,000 | -- | -- |
| 02/10/2023 02/10/23 | Sold | $495,000 | -0.9% | $200 / Sq Ft |
| 01/15/2023 01/15/23 | Pending | -- | -- | -- |
| 11/30/2022 11/30/22 | For Sale | $499,500 | -- | $202 / Sq Ft |
Tax History Compared to Growth
Tax History
| Year | Tax Paid | Tax Assessment Tax Assessment Total Assessment is a certain percentage of the fair market value that is determined by local assessors to be the total taxable value of land and additions on the property. | Land | Improvement |
|---|---|---|---|---|
| 2024 | $4,029 | $467,740 | $110,000 | $357,740 |
| 2023 | $3,327 | $306,585 | $60,000 | $246,585 |
| 2022 | $3,212 | $306,585 | $60,000 | $246,585 |
| 2021 | $3,152 | $306,585 | $60,000 | $246,585 |
| 2020 | $3,152 | $306,585 | $60,000 | $246,585 |
| 2019 | $2,878 | $237,531 | $55,000 | $182,531 |
| 2018 | $2,602 | $237,531 | $55,000 | $182,531 |
| 2017 | $2,508 | $237,531 | $55,000 | $182,531 |
| 2016 | $2,474 | $237,531 | $55,000 | $182,531 |
| 2015 | $2,632 | $248,852 | $65,000 | $183,852 |
| 2014 | $2,541 | $248,852 | $65,000 | $183,852 |
Agents Affiliated with this Home
-
K
Seller's Agent in 2025
Kristie McCullen
Adorn Realty
(919) 880-5366
2 in this area
8 Total Sales
-

Buyer's Agent in 2025
Gabriel Ramirez
DASH Carolina
(919) 500-8951
2 in this area
65 Total Sales
-
Z
Seller's Agent in 2023
Zach Karczewski
J-Z VENTURES & HOLDINGS LLC
Map
Source: Doorify MLS
MLS Number: 2485527
APN: 0750.04-92-7637-000
- 108 Bally Shannon Way
- 2109 Orchard Lake Dr
- 5009 Holly Brook #47a Dr
- 208 Bellagio Dr
- 4224 Sancroft Dr
- 3900 Inkberry Ct
- 4004 Inkberry Ct
- 3829 Sleepy Brook Ln
- 4032 Brook Cross Dr
- 9640 Holly Springs Rd
- 4041 Brook Cross Dr
- 4329 Hawksong Place
- 4412 Surry Ridge Cir
- 103 Ransomwood Dr
- 103 Pleasant Glen Ln
- 157 Writing Rock Place
- 155 Writing Rock Place
- 127 Bowerbank Ln
- 119 Bowerbank Ln
- 2217 Red Admiral Ct
