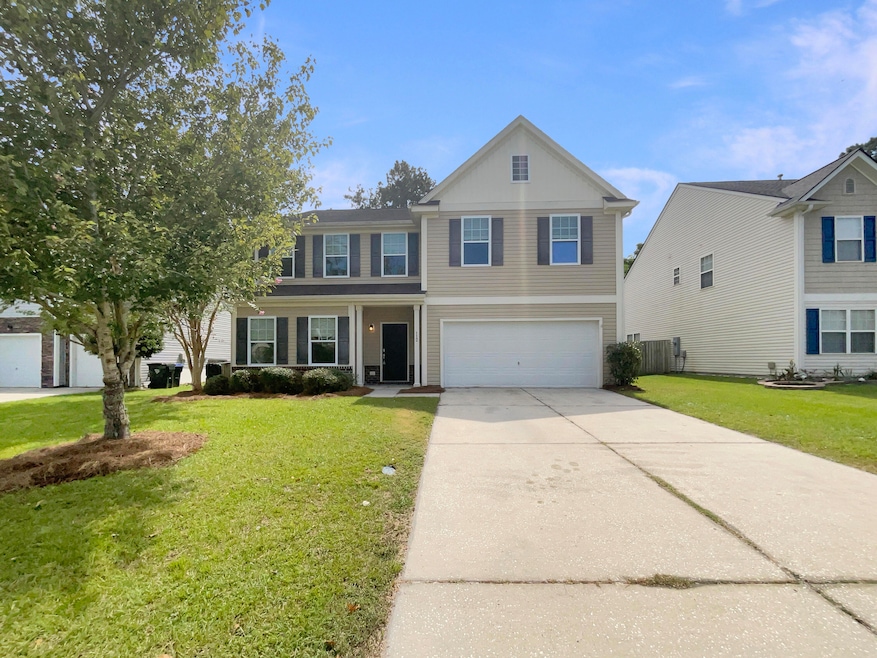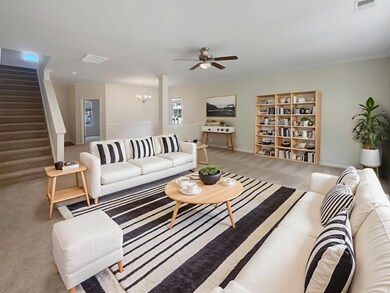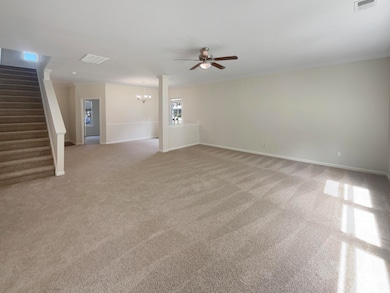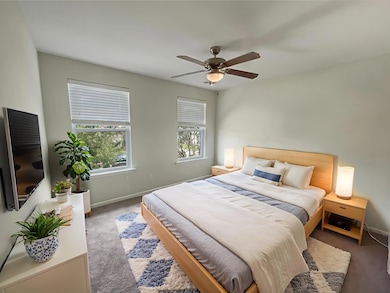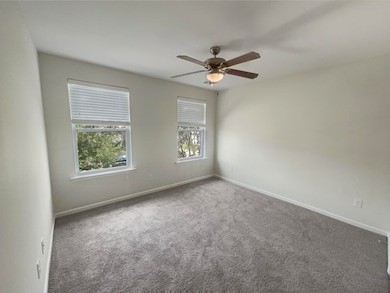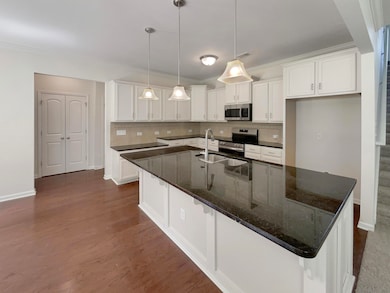112 Balsam Cir Summerville, SC 29485
Estimated payment $2,710/month
Highlights
- Traditional Architecture
- Wood Flooring
- Patio
- Ashley Ridge High School Rated A-
- 2 Car Attached Garage
- Kitchen Island
About This Home
Welcome to this beautifully maintained property, boasting a fresh interior paint in a neutral color scheme that enhances the home's natural light. The kitchen is a chef's dream with a center island and all stainless steel appliances. An accent backsplash adds a touch of elegance to the space. The primary bathroom features double sinks, a separate tub, and shower for a spa-like experience. Outside, enjoy a private patio in the fenced-in backyard, perfect for entertaining or simply relaxing. This home is a must-see for those seeking a blend of style and comfort.. Included 100-Day Home Warranty with buyer activation
Open House Schedule
-
Sunday, December 07, 20258:00 am to 7:00 pm12/7/2025 8:00:00 AM +00:0012/7/2025 7:00:00 PM +00:00Agent will not be present at open houseAdd to Calendar
-
Monday, December 08, 20258:00 am to 7:00 pm12/8/2025 8:00:00 AM +00:0012/8/2025 7:00:00 PM +00:00Agent will not be present at open houseAdd to Calendar
Home Details
Home Type
- Single Family
Est. Annual Taxes
- $7,407
Year Built
- Built in 2015
Parking
- 2 Car Attached Garage
Home Design
- Traditional Architecture
- Slab Foundation
- Vinyl Siding
Interior Spaces
- 2,837 Sq Ft Home
- 2-Story Property
Kitchen
- Electric Range
- Microwave
- Dishwasher
- Kitchen Island
Flooring
- Wood
- Carpet
- Vinyl
Bedrooms and Bathrooms
- 4 Bedrooms
Schools
- Flowertown Elementary School
- Gregg Middle School
- Ashley Ridge High School
Utilities
- Central Air
- Heating Available
Additional Features
- Patio
- 10,019 Sq Ft Lot
Community Details
- Property has a Home Owners Association
- Madison Ridge Subdivision
Map
Home Values in the Area
Average Home Value in this Area
Tax History
| Year | Tax Paid | Tax Assessment Tax Assessment Total Assessment is a certain percentage of the fair market value that is determined by local assessors to be the total taxable value of land and additions on the property. | Land | Improvement |
|---|---|---|---|---|
| 2025 | $7,407 | $25,206 | $6,840 | $18,366 |
| 2024 | $2,794 | $16,804 | $4,560 | $12,244 |
| 2023 | $2,794 | $10,073 | $2,200 | $7,873 |
| 2022 | $2,325 | $10,070 | $2,200 | $7,870 |
| 2021 | $2,490 | $10,070 | $2,200 | $7,870 |
| 2020 | $2,295 | $10,000 | $2,200 | $7,800 |
| 2019 | $2,240 | $10,000 | $2,200 | $7,800 |
| 2018 | $2,245 | $410 | $410 | $0 |
| 2017 | $2,200 | $620 | $620 | $0 |
| 2016 | $5,838 | $620 | $620 | $0 |
| 2015 | $352 | $620 | $620 | $0 |
| 2014 | -- | $9,000 | $0 | $0 |
| 2013 | -- | $540 | $0 | $0 |
Property History
| Date | Event | Price | List to Sale | Price per Sq Ft |
|---|---|---|---|---|
| 11/20/2025 11/20/25 | Price Changed | $399,000 | -1.0% | $141 / Sq Ft |
| 10/30/2025 10/30/25 | Price Changed | $403,000 | -1.2% | $142 / Sq Ft |
| 10/02/2025 10/02/25 | Price Changed | $408,000 | -1.7% | $144 / Sq Ft |
| 09/11/2025 09/11/25 | For Sale | $415,000 | -- | $146 / Sq Ft |
Purchase History
| Date | Type | Sale Price | Title Company |
|---|---|---|---|
| Warranty Deed | $350,800 | None Listed On Document | |
| Quit Claim Deed | -- | None Listed On Document | |
| Interfamily Deed Transfer | -- | None Available | |
| Warranty Deed | $250,000 | -- | |
| Deed | $44,000 | -- |
Mortgage History
| Date | Status | Loan Amount | Loan Type |
|---|---|---|---|
| Previous Owner | $228,937 | FHA |
Source: CHS Regional MLS
MLS Number: 25024951
APN: 153-09-10-033
- 107 Rawlins Dr
- 125 Ridge Rd
- 210 Kirksey Dr
- 127 Rawlins Dr
- 242 Medford Dr
- 118 Spencer Cir
- 143 Spencer Cir
- 102 Ashborough Ave
- 109 Magwood Dr
- 107 Magwood Dr
- 194 Spencer Cir
- 105 Magwood Dr
- 198 Spencer Cir
- 103 Magwood Dr
- 121 Langley Dr
- 104 Jedi Ln
- 105 Wanda Ave
- 179 Tyvola Dr
- 127 Steeple Point Ct
- 117 Steeple Point Ct
- 240 Spencer Cir
- 160 Spencer Cir
- 188 Spencer Cir Unit 33
- 109 Fort St
- 1 Bosquet Ct
- 305 Mayfield St
- 108 Willowbend Ln
- 700 Martins Creek Blvd
- 1425 Old Trolley Rd
- 100 Bridge Pointe Ln
- 950 Travelers Blvd
- 106 Muir Ct Unit rental
- 111 Timber Ln Unit B
- 1660 Old Trolley Rd
- 202 Willet Dr
- 188 Midland Pkwy Unit 412
- 10825 Dorchester Rd
- 300 Miles Jamison Rd
- 111 Springview Ln
- 408 Miles Jamison Rd
