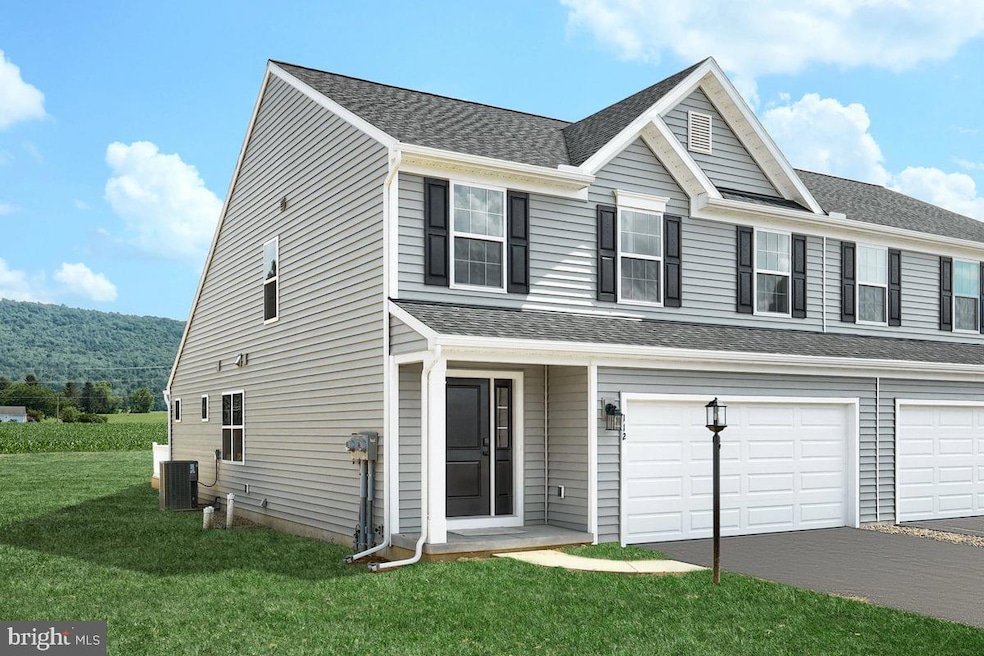
112 Basswood Ln Bellefonte, PA 16823
Estimated payment $2,276/month
Highlights
- New Construction
- Deck
- Main Floor Bedroom
- Open Floorplan
- Traditional Architecture
- Breakfast Area or Nook
About This Home
MOVE IN READY!!
Discover The Cypress, featuring 3 bedrooms and 2.5 baths. This home boasts an open floor plan with a kitchen and breakfast area that seamlessly flows into a large family room. The first floor also includes a convenient half bath, laundry room, and a primary bedroom with a full bathroom and a spacious walk-in closet. The second floor offers a roomy loft, two additional bedrooms, and a full bathroom. Additionally, there is a full unfinished basement, perfect for future customization. Plus, this home comes with a 10-year warranty. Don't miss out on this fantastic home!
Photos are of the actual home for sale.
Subdivision assessment pending; MLS shows zero taxes. Final taxes will be based on the improved lot and dwelling assessment.
Townhouse Details
Home Type
- Townhome
Year Built
- Built in 2025 | New Construction
Lot Details
- Property is in excellent condition
HOA Fees
- $55 Monthly HOA Fees
Parking
- 2 Car Direct Access Garage
- 2 Driveway Spaces
- Front Facing Garage
Home Design
- Semi-Detached or Twin Home
- Traditional Architecture
- Poured Concrete
- Frame Construction
- Batts Insulation
- Architectural Shingle Roof
- Fiberglass Roof
- Asphalt Roof
- Vinyl Siding
- Passive Radon Mitigation
- Concrete Perimeter Foundation
- Stick Built Home
Interior Spaces
- Property has 2 Levels
- Open Floorplan
- Recessed Lighting
- Double Pane Windows
- Vinyl Clad Windows
- Insulated Windows
- Insulated Doors
- Family Room Off Kitchen
Kitchen
- Breakfast Area or Nook
- Electric Oven or Range
- Microwave
- Dishwasher
- Kitchen Island
- Disposal
Flooring
- Carpet
- Vinyl
Bedrooms and Bathrooms
- En-Suite Bathroom
- Walk-In Closet
- Bathtub with Shower
- Walk-in Shower
Laundry
- Laundry on main level
- Washer and Dryer Hookup
Unfinished Basement
- Basement Fills Entire Space Under The House
- Interior Basement Entry
- Rough-In Basement Bathroom
Home Security
Eco-Friendly Details
- Energy-Efficient Appliances
- Energy-Efficient Windows with Low Emissivity
Outdoor Features
- Deck
- Exterior Lighting
- Porch
Utilities
- Forced Air Heating and Cooling System
- Heat Pump System
- Programmable Thermostat
- 200+ Amp Service
- Electric Water Heater
Community Details
Overview
- $350 Capital Contribution Fee
- Association fees include common area maintenance
- Built by Berks Homes
- Shady Lane Estates Subdivision, Cypress C Floorplan
Pet Policy
- No Pets Allowed
Security
- Carbon Monoxide Detectors
- Fire and Smoke Detector
Map
Home Values in the Area
Average Home Value in this Area
Property History
| Date | Event | Price | Change | Sq Ft Price |
|---|---|---|---|---|
| 07/21/2025 07/21/25 | Pending | -- | -- | -- |
| 07/11/2025 07/11/25 | Price Changed | $339,990 | -2.9% | $193 / Sq Ft |
| 07/02/2025 07/02/25 | Price Changed | $349,990 | -2.2% | $199 / Sq Ft |
| 06/19/2025 06/19/25 | For Sale | $357,990 | -- | $203 / Sq Ft |
Similar Homes in Bellefonte, PA
Source: Bright MLS
MLS Number: PACE2515270
- 115 Basswood Ln
- 229 Chicory Ave
- 2431 Barns Ln
- 153 Teasel Way
- 441 Millgate Rd
- 294 Meadow Flower Cir
- 292 Meadow Flower Cir
- 1221 Valley View Rd
- 180 Quarry St Unit 3D
- 106 Adeline Ct
- 116 Adeline Ct
- 114 Adeline Ct
- 117 Adeline Ct
- 123 Adeline Ct
- 119 Adeline Ct
- 121 Adeline Ct
- 165 Exeter Ln
- 110 Adeline Ct
- 112 Adeline Ct
- 108 Adeline Ct






