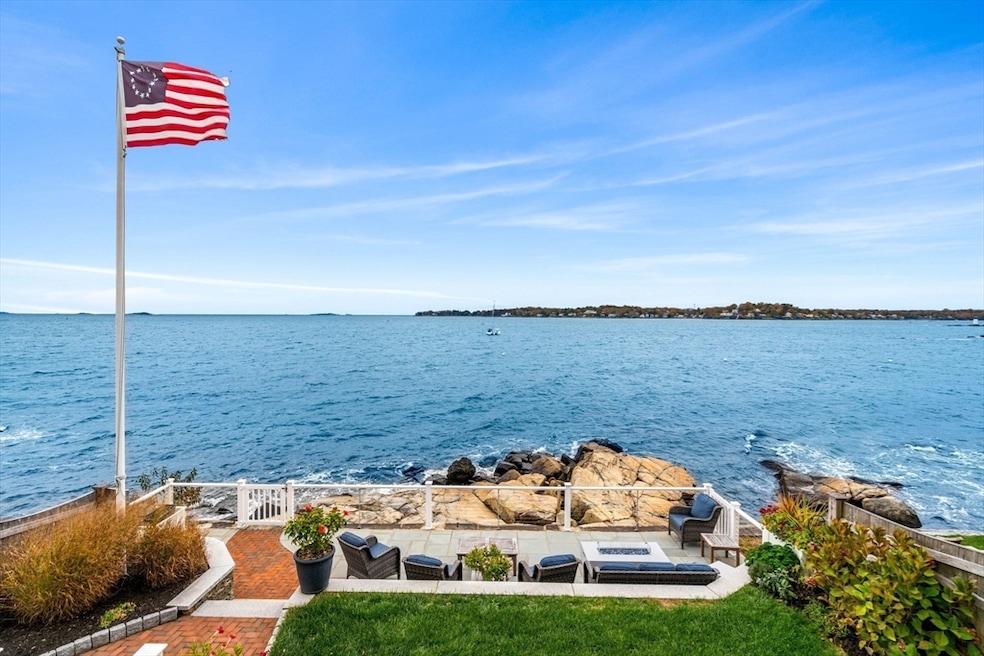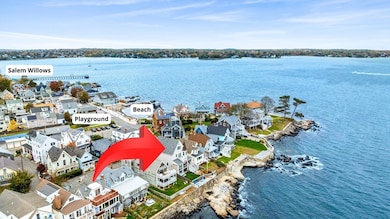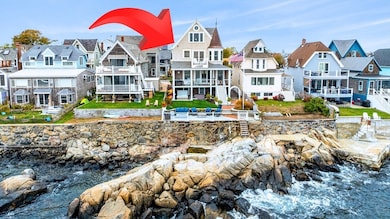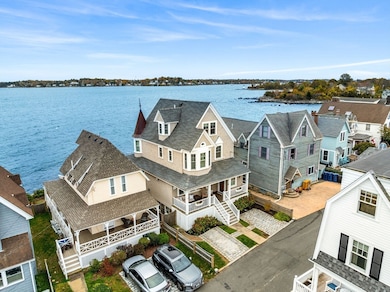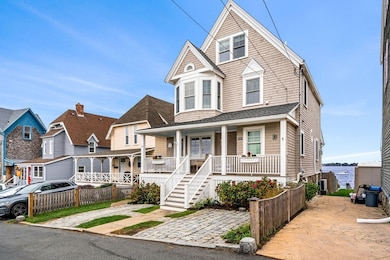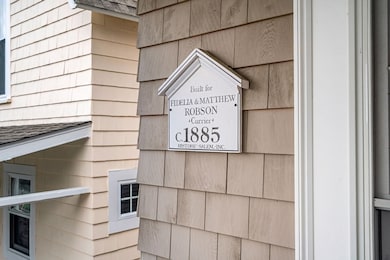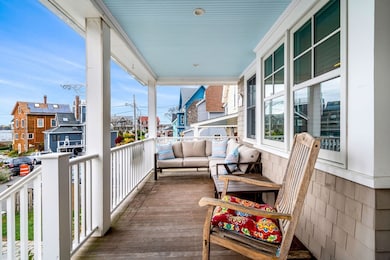112 Bay View Ave Salem, MA 01970
Salem Willows NeighborhoodEstimated payment $10,409/month
Highlights
- Popular Property
- Waterfront
- Victorian Architecture
- Ocean View
- Wood Flooring
- 1 Fireplace
About This Home
Rare opportunity to own a breathtaking waterfront home in coveted Juniper Point, fully renovated in 2018 with refined interior finishes and water views throughout. Wake to the sound of waves and savor your morning coffee on a private ocean-view balcony off the primary suite. The open-concept main level features a chef's kitchen, large dining area, and open living room with fireplace that opens to a back porch, lush yard, and waterfront patio with hot tub—ideal for entertaining. The 2nd floor offers a serene primary suite with ensuite bath and balcony, guest bedroom, guest bath, and large laundry room. Two additional bedrooms and a half bath occupy the 3rd floor, plus a finished basement with custom built-ins and storage/workshop space. Enjoy sunsets and friendly hellos from the charming front porch. Neighborhood amenities include a sandy beach, playground, and Salem Willows. This home includes an opportunity for nearby mooring.
Home Details
Home Type
- Single Family
Est. Annual Taxes
- $10,892
Year Built
- Built in 1880
Lot Details
- 3,480 Sq Ft Lot
- Waterfront
- Property is zoned R1
Home Design
- Victorian Architecture
- Stone Foundation
- Frame Construction
- Shingle Roof
- Concrete Perimeter Foundation
Interior Spaces
- 2,652 Sq Ft Home
- 1 Fireplace
- Ocean Views
- Partially Finished Basement
Kitchen
- Range
- Microwave
- Dishwasher
- Disposal
Flooring
- Wood
- Tile
Bedrooms and Bathrooms
- 4 Bedrooms
- Primary bedroom located on second floor
Laundry
- Laundry Room
- Laundry on upper level
- Dryer
- Washer
Parking
- 2 Car Parking Spaces
- Driveway
- Open Parking
- Off-Street Parking
Outdoor Features
- Balcony
- Covered Deck
- Covered Patio or Porch
Utilities
- Ductless Heating Or Cooling System
- 2 Cooling Zones
- 4 Heating Zones
- Heating System Uses Natural Gas
- Baseboard Heating
- 200+ Amp Service
- Gas Water Heater
Community Details
- No Home Owners Association
Listing and Financial Details
- Assessor Parcel Number 2138449
Map
Home Values in the Area
Average Home Value in this Area
Tax History
| Year | Tax Paid | Tax Assessment Tax Assessment Total Assessment is a certain percentage of the fair market value that is determined by local assessors to be the total taxable value of land and additions on the property. | Land | Improvement |
|---|---|---|---|---|
| 2025 | $10,892 | $960,500 | $496,400 | $464,100 |
| 2024 | $10,566 | $909,300 | $473,300 | $436,000 |
| 2023 | $10,309 | $824,100 | $438,700 | $385,400 |
| 2022 | $9,965 | $752,100 | $416,300 | $335,800 |
| 2021 | $10,008 | $725,200 | $404,800 | $320,400 |
| 2020 | $9,942 | $688,000 | $404,800 | $283,200 |
| 2019 | $10,188 | $674,700 | $404,800 | $269,900 |
| 2018 | $9,466 | $615,500 | $387,400 | $228,100 |
| 2017 | $9,475 | $597,400 | $347,000 | $250,400 |
| 2016 | $8,907 | $568,400 | $318,000 | $250,400 |
| 2015 | $9,088 | $553,800 | $318,000 | $235,800 |
Property History
| Date | Event | Price | List to Sale | Price per Sq Ft | Prior Sale |
|---|---|---|---|---|---|
| 11/21/2025 11/21/25 | Pending | -- | -- | -- | |
| 11/06/2025 11/06/25 | For Sale | $1,799,000 | +172.6% | $678 / Sq Ft | |
| 08/03/2017 08/03/17 | Sold | $660,000 | +1.6% | $201 / Sq Ft | View Prior Sale |
| 05/29/2017 05/29/17 | Pending | -- | -- | -- | |
| 05/24/2017 05/24/17 | For Sale | $649,900 | -- | $198 / Sq Ft |
Purchase History
| Date | Type | Sale Price | Title Company |
|---|---|---|---|
| Deed | -- | -- | |
| Deed | $25,000 | -- |
Mortgage History
| Date | Status | Loan Amount | Loan Type |
|---|---|---|---|
| Previous Owner | $10,000 | No Value Available |
Source: MLS Property Information Network (MLS PIN)
MLS Number: 73452263
APN: SALE-000044-000000-000122
- 23 Beach Ave Unit 1
- 10 Quincy Park
- 117 Water St Unit 28
- 1 Quincy Park
- 7 Lothrop St
- 7 Oxford Terrace
- 40 & 40R Stone St
- 89 Naugus Ave
- 39 & 41 Woodbury St
- 4 Broadmere Way
- 72 Derby St
- 21 Emerton St Unit 2
- 12 Thorndike St
- 14 Lathrop St
- 9.5 Fayette Unit 9.5
- 12 Fayette St Unit 4
- 40 Essex St Unit 2
- 10 Andrew St Unit 2A
- 21 Summit Ave Unit 2
- 29 Railroad Ave
