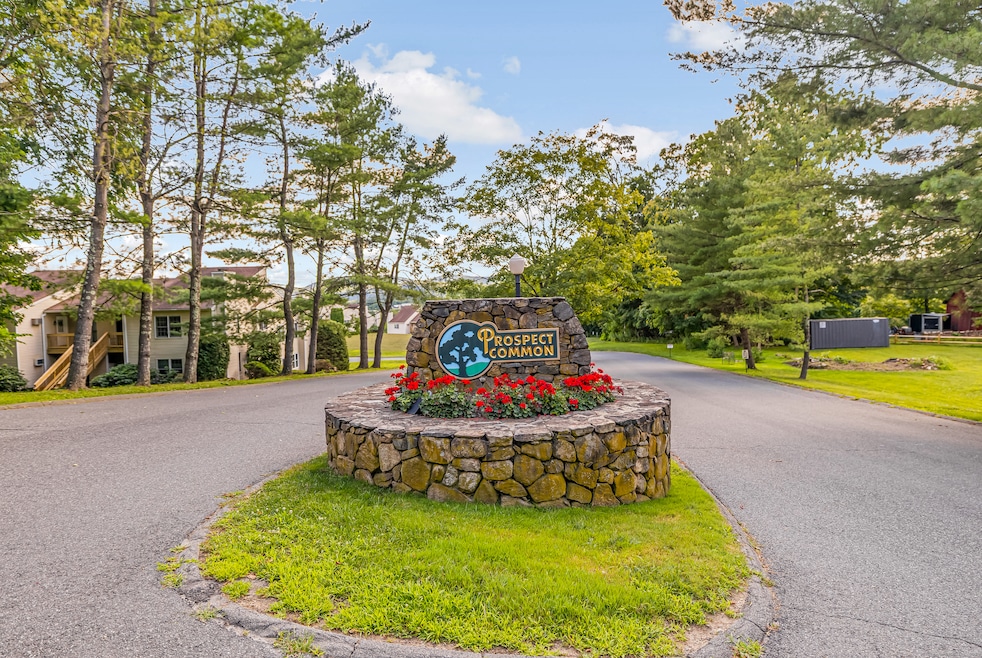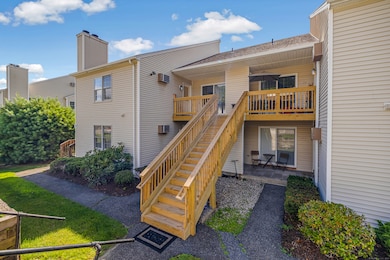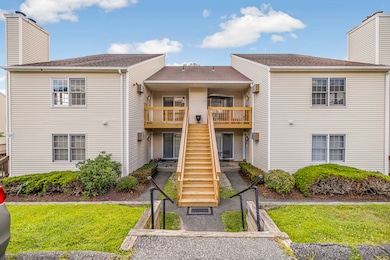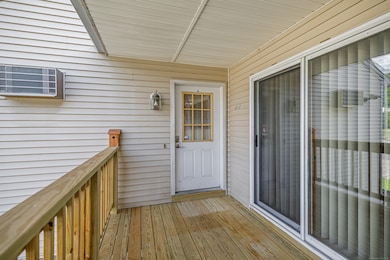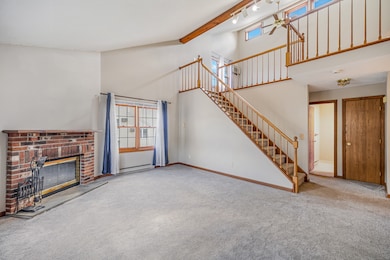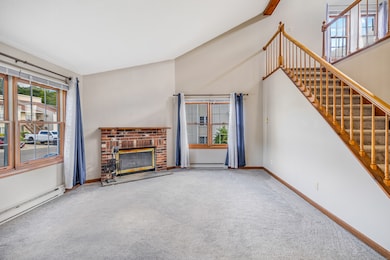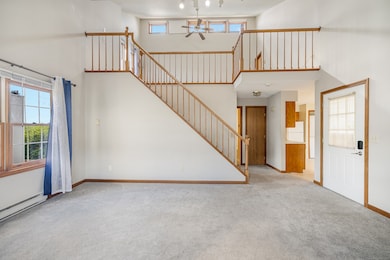112 Beard Dr Unit 112 New Milford, CT 06776
Estimated payment $2,105/month
Highlights
- In Ground Pool
- Attic
- End Unit
- Property is near public transit
- 1 Fireplace
- Covered Deck
About This Home
This well-maintained community offers fantastic amenities, including a clubhouse, in-ground pool, fitness center, and mail room. Step into this bright and sunny unit featuring a spacious loft, a generous living area with a cozy fireplace, and an eat-in kitchen that opens to a private deck. The primary bedroom includes a full en-suite bath and a walk-in closet. The unit was freshly painted just two years ago, with new carpeting installed at that time. You'll also enjoy the convenience of a new dishwasher,newer refrigerator, plus a washer and dryer included in the unit. Located just minutes from the charming New Milford Green, where you'll find boutique shopping, dining, entertainment, and seasonal events throughout the year. Don't miss the opportunity to live in this desirable and vibrant community! (Screens will be replaced)
Listing Agent
William Raveis Real Estate Brokerage Phone: (203) 470-0391 License #RES.0752228 Listed on: 07/25/2025

Townhouse Details
Home Type
- Townhome
Est. Annual Taxes
- $4,386
Year Built
- Built in 1991
HOA Fees
- $313 Monthly HOA Fees
Parking
- 1 Parking Space
Home Design
- Frame Construction
- Vinyl Siding
Interior Spaces
- 1,115 Sq Ft Home
- 1 Fireplace
- Walk-In Attic
- Laundry on main level
Kitchen
- Electric Range
- Range Hood
- Dishwasher
Bedrooms and Bathrooms
- 2 Bedrooms
Pool
- In Ground Pool
- Fence Around Pool
Location
- Property is near public transit
- Property is near shops
- Property is near a golf course
Schools
- Schaghticoke Middle School
- Sarah Noble Intermediate Schoo
- New Milford High School
Utilities
- Cooling System Mounted In Outer Wall Opening
- Zoned Heating
- Baseboard Heating
- Electric Water Heater
Additional Features
- Covered Deck
- End Unit
Listing and Financial Details
- Assessor Parcel Number 1880019
Community Details
Overview
- Association fees include club house, grounds maintenance, trash pickup, snow removal, sewer, property management, pool service, road maintenance
- 150 Units
- Property managed by Imagineers LLC
Amenities
- Public Transportation
Pet Policy
- Pets Allowed with Restrictions
Map
Home Values in the Area
Average Home Value in this Area
Tax History
| Year | Tax Paid | Tax Assessment Tax Assessment Total Assessment is a certain percentage of the fair market value that is determined by local assessors to be the total taxable value of land and additions on the property. | Land | Improvement |
|---|---|---|---|---|
| 2025 | $5,442 | $116,340 | $0 | $116,340 |
| 2024 | $3,463 | $116,340 | $0 | $116,340 |
| 2023 | $3,372 | $116,340 | $0 | $116,340 |
| 2022 | $3,298 | $116,340 | $0 | $116,340 |
| 2021 | $3,254 | $116,340 | $0 | $116,340 |
| 2020 | $3,126 | $108,990 | $0 | $108,990 |
| 2019 | $3,128 | $108,990 | $0 | $108,990 |
| 2018 | $3,070 | $108,990 | $0 | $108,990 |
| 2017 | $2,970 | $108,990 | $0 | $108,990 |
| 2016 | $2,918 | $108,990 | $0 | $108,990 |
| 2015 | $3,204 | $119,770 | $0 | $119,770 |
| 2014 | $3,150 | $119,770 | $0 | $119,770 |
Property History
| Date | Event | Price | List to Sale | Price per Sq Ft |
|---|---|---|---|---|
| 11/08/2025 11/08/25 | Pending | -- | -- | -- |
| 07/25/2025 07/25/25 | For Sale | $270,000 | 0.0% | $242 / Sq Ft |
| 04/21/2023 04/21/23 | Rented | $1,800 | -10.0% | -- |
| 04/13/2023 04/13/23 | Under Contract | -- | -- | -- |
| 03/25/2023 03/25/23 | For Rent | $2,000 | 0.0% | -- |
| 03/18/2023 03/18/23 | Under Contract | -- | -- | -- |
| 03/02/2023 03/02/23 | For Rent | $2,000 | +33.3% | -- |
| 01/17/2021 01/17/21 | Rented | $1,500 | 0.0% | -- |
| 11/27/2020 11/27/20 | For Rent | $1,500 | +7.1% | -- |
| 10/18/2019 10/18/19 | Rented | $1,400 | 0.0% | -- |
| 08/20/2019 08/20/19 | For Rent | $1,400 | +7.7% | -- |
| 09/10/2016 09/10/16 | Rented | $1,300 | 0.0% | -- |
| 09/10/2016 09/10/16 | For Rent | $1,300 | +4.0% | -- |
| 09/01/2015 09/01/15 | Rented | $1,250 | 0.0% | -- |
| 09/01/2015 09/01/15 | For Rent | $1,250 | -- | -- |
Purchase History
| Date | Type | Sale Price | Title Company |
|---|---|---|---|
| Deed | $82,500 | -- |
Mortgage History
| Date | Status | Loan Amount | Loan Type |
|---|---|---|---|
| Open | $52,500 | Unknown |
Source: SmartMLS
MLS Number: 24114519
APN: NMIL-000029-000001-000051-000112
- 23 Valley View Ln
- 15 Legion Rd
- 31 Bostwick Arms Unit 31
- 45 West St Unit 15
- 7 Spring St
- 24 Whittlesey Ave
- 14 Elm St
- 1 Brook Hollow Dr
- 3 Brook Hollow Dr
- 6 Thomas Ln
- 7 Candace Ct
- 90 Old Farms Ln Unit 90
- 2 Caldwell Dr
- 128 Old Farms Ln
- 7 Kiara Ct
- 31 Caldwell Dr
- 5 Dahle Rd
- 6 Wishing Well Ln Unit 6
- 192 Pickett District Rd
- 173 Wellsville Ave
