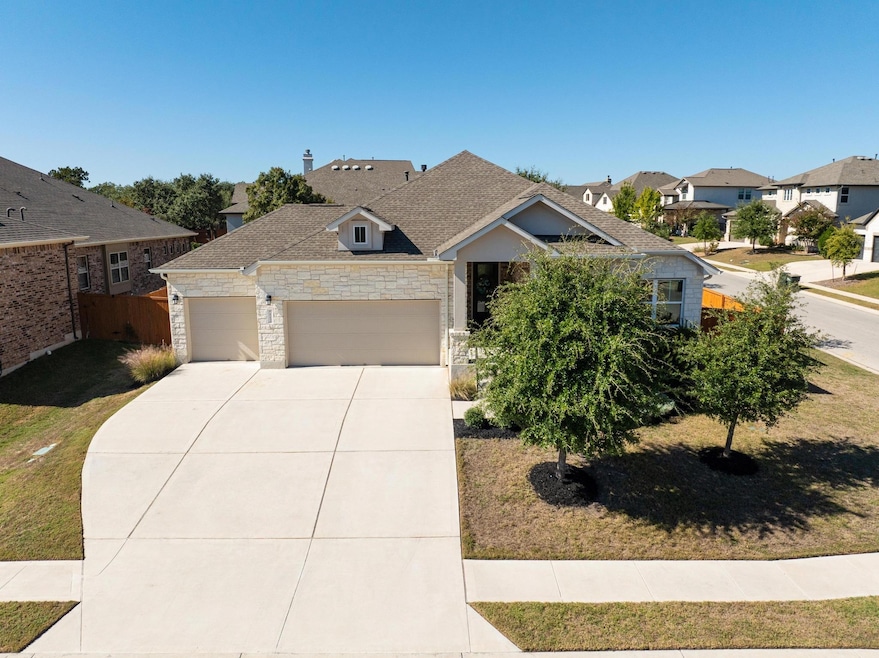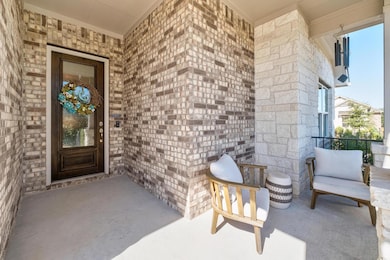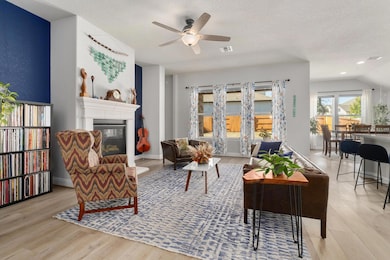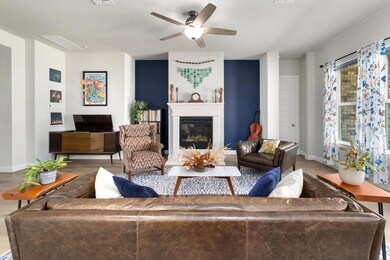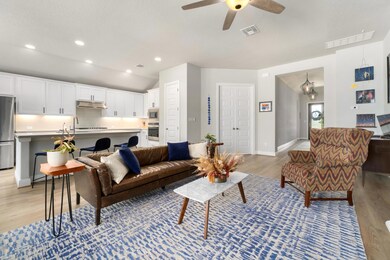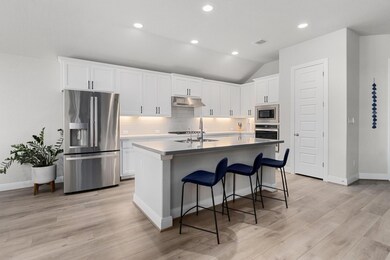
112 Bell Hill Dr Dripping Springs, TX 78620
Estimated payment $4,660/month
Highlights
- Fishing
- Open Floorplan
- Planned Social Activities
- Dripping Springs Middle School Rated A
- Clubhouse
- Corner Lot
About This Home
Welcome to 112 Bell Hill Drive! This beautifully maintained 4-bedroom, 3-bathroom home with a dedicated office/flex room, is set on a desirable corner lot in the heart of Caliterra, one of Dripping Springs’ most sought-after master-planned communities. Built in 2020, this home feels fresh, bright, and thoughtfully designed. Step inside and you’re greeted by an inviting living room anchored by a fireplace, accent walls, and soft natural light. The open floor plan flows into a chef-ready kitchen complete with crisp white cabinetry, built-in gas range, and an inviting center island with quartz countertops. It’s the kind of kitchen that makes everyday living easy and gatherings even better. Just off the main living area, the flex room offers the versatility today’s lifestyle demands: an office, playroom, music lounge, or cozy media retreat. This separate living/game room provides additional breathing room for relaxation and fun. The spacious primary suite features a peaceful backyard view, a deep walk-in closet, and a spa-inspired bath with dual sinks and walk-in shower. Three additional bedrooms and two more full baths are thoughtfully tucked away for comfort and privacy. Outside, the covered back patio and level fenced yard are ready for weekend grilling, yard games, and Texas sunsets. The 3-car garage offers plenty of room for vehicles, storage, and hobbies. And then there’s the lifestyle. At Caliterra, nature and community come first. This neighborhood offers miles of creekside trails, a resort-style pool, The Hall and The Front Porch gathering spaces, playgrounds, dog park, and 250+ acres of preserved open space where neighbors become friends and days feel unhurried. All within Dripping Springs ISD and just minutes to wineries, breweries, coffee shops, dining, and everything that makes Dripping Springs so special.
Listing Agent
Stanberry REALTORS Brokerage Phone: (512) 327-9310 License #0683770 Listed on: 11/07/2025
Home Details
Home Type
- Single Family
Est. Annual Taxes
- $14,726
Year Built
- Built in 2020
Lot Details
- 10,542 Sq Ft Lot
- East Facing Home
- Privacy Fence
- Landscaped
- Corner Lot
- Interior Lot
- Sprinkler System
- Back Yard Fenced and Front Yard
HOA Fees
- $125 Monthly HOA Fees
Parking
- 3 Car Attached Garage
- Front Facing Garage
- Multiple Garage Doors
- Garage Door Opener
- Driveway
Home Design
- Brick Exterior Construction
- Slab Foundation
- Shingle Roof
- Composition Roof
- Masonry Siding
- Stone Siding
Interior Spaces
- 2,437 Sq Ft Home
- 1-Story Property
- Open Floorplan
- High Ceiling
- Ceiling Fan
- Recessed Lighting
- Gas Log Fireplace
- Double Pane Windows
- Window Treatments
- Entrance Foyer
- Family Room with Fireplace
- Multiple Living Areas
- Storage
- Neighborhood Views
Kitchen
- Open to Family Room
- Built-In Oven
- Built-In Gas Range
- Range Hood
- Microwave
- Dishwasher
- Stainless Steel Appliances
- Kitchen Island
- Quartz Countertops
- Disposal
Flooring
- Carpet
- Vinyl
Bedrooms and Bathrooms
- 4 Main Level Bedrooms
- Walk-In Closet
- 3 Full Bathrooms
- Double Vanity
- Garden Bath
- Walk-in Shower
Laundry
- Dryer
- Washer
Home Security
- Prewired Security
- Smart Thermostat
- Fire and Smoke Detector
- In Wall Pest System
Accessible Home Design
- No Interior Steps
Outdoor Features
- Covered Patio or Porch
- Rain Gutters
Schools
- Walnut Springs Elementary School
- Dripping Springs Middle School
- Dripping Springs High School
Utilities
- Central Heating and Cooling System
- Vented Exhaust Fan
- Heating System Uses Natural Gas
- Underground Utilities
- Natural Gas Connected
- ENERGY STAR Qualified Water Heater
- Water Softener is Owned
- High Speed Internet
Listing and Financial Details
- Assessor Parcel Number 111083000C004004
- Tax Block C
Community Details
Overview
- Association fees include common area maintenance, ground maintenance
- Caliterra HOA
- Built by Scott Felder Homes
- Caliterra Ph Two Sec Seven Subdivision
Amenities
- Picnic Area
- Common Area
- Clubhouse
- Planned Social Activities
- Community Mailbox
Recreation
- Community Playground
- Community Pool
- Fishing
- Park
- Dog Park
- Trails
Map
Home Values in the Area
Average Home Value in this Area
Tax History
| Year | Tax Paid | Tax Assessment Tax Assessment Total Assessment is a certain percentage of the fair market value that is determined by local assessors to be the total taxable value of land and additions on the property. | Land | Improvement |
|---|---|---|---|---|
| 2025 | $13,054 | $597,640 | $216,830 | $380,810 |
| 2024 | $13,054 | $575,511 | $216,830 | $388,430 |
| 2023 | $12,609 | $523,192 | $216,830 | $499,820 |
| 2022 | $12,393 | $475,629 | $176,250 | $414,370 |
| 2021 | $11,981 | $432,390 | $112,500 | $319,890 |
| 2020 | $1,974 | $71,250 | $71,250 | $0 |
| 2019 | $1,583 | $53,440 | $53,440 | $0 |
| 2018 | $2,119 | $71,250 | $71,250 | $0 |
Property History
| Date | Event | Price | List to Sale | Price per Sq Ft | Prior Sale |
|---|---|---|---|---|---|
| 11/07/2025 11/07/25 | For Sale | $629,000 | +39.8% | $258 / Sq Ft | |
| 07/22/2020 07/22/20 | Sold | -- | -- | -- | View Prior Sale |
| 05/26/2020 05/26/20 | Pending | -- | -- | -- | |
| 04/28/2020 04/28/20 | For Sale | $449,990 | -- | $185 / Sq Ft |
Purchase History
| Date | Type | Sale Price | Title Company |
|---|---|---|---|
| Vendors Lien | -- | Prosperity Title |
Mortgage History
| Date | Status | Loan Amount | Loan Type |
|---|---|---|---|
| Open | $351,992 | New Conventional |
About the Listing Agent

Buying or selling a home is one of the biggest financial decisions you’ll make, and I’m here to help guide you every step of the way. With so many factors to consider—neighborhoods, schools, price points, and beyond—having a knowledgeable and dedicated realtor by your side makes all the difference.
Before real estate, I spent years as a public educator, and that passion for teaching carries over into my work today. I believe in making sure my clients feel informed, empowered, and
Ashley's Other Listings
Source: Unlock MLS (Austin Board of REALTORS®)
MLS Number: 8803344
APN: R153891
- 261 Double L Dr
- 428 Double L Dr
- 360 Premier Park Loop
- 304 Double L Dr
- 616 Climbing Rock Loop
- 279 Fish Trap Rd
- Julian Plan at Caliterra - Caliterra - 110'
- Colinas II Plan at Caliterra - Caliterra - 110'
- BRYNLEE II Plan at Caliterra - Caliterra - 70'
- Grantley Plan at Caliterra - Caliterra - 80'
- Castella II Plan at Caliterra - Caliterra - 110'
- MERRICK II Plan at Caliterra - Caliterra - 70'
- SOMERVILLE Plan at Caliterra - Caliterra - 70'
- Audrey Plan at Caliterra - Caliterra - 80'
- Leighton Plan at Caliterra - Caliterra - 110'
- Grantley II Plan at Caliterra - Caliterra - 110'
- Marley Plan at Caliterra - Caliterra - 110'
- Merrick II Plan at Caliterra - Caliterra - 80'
- Kenton Plan at Caliterra - Caliterra - 100'
- Maxwell Plan at Caliterra - Caliterra - 100'
- 261 Double L Dr
- 299 Peakside Cir
- 320 Creek Dr Unit 302
- 301 Judy Dr
- 1095 Twain St
- 435 Hays St
- 1282 S Rob Shelton Blvd
- 1155 Arrowhead Ranch Blvd
- 255 Lourdes Ct Unit A
- 142 Volterra Ln
- 430 Old Fitzhugh Rd Unit 1
- 430 Old Fitzhugh Rd Unit 2
- 109 Hunts Link Rd
- 108 Gaucho Way
- 200 Diamond Point Dr
- 162 Diamond Point Dr
- 125 Stockman Dr
- 112 Grayson Elm Pass
- 481 Darley Oak Dr
- 144 Granit Oak Dr
