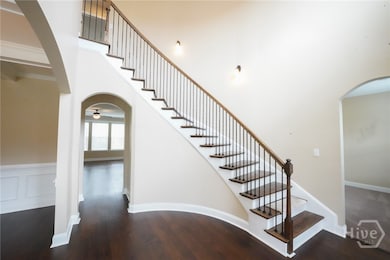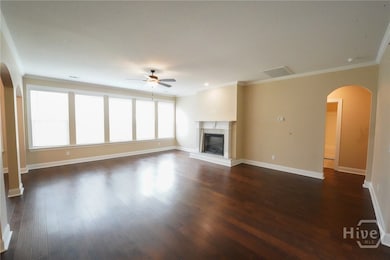112 Bellevue Blvd Guyton, GA 31312
Highlights
- Community Lake
- Clubhouse
- Traditional Architecture
- South Effingham Elementary School Rated A
- Fireplace in Primary Bedroom
- Covered Patio or Porch
About This Home
Stunning 6 bedroom, 3 bath home in Guyton! Entering the home, you find a curved staircase, large dining room with coffered ceilings. Downstairs there is a great room with an electric fireplace. The kitchen has an oversized granite island, granite countertops, double oven, tile backsplash, & cooktop. Also downstairs is a bedroom with full bath. The spacious master suite has a sitting area and electric fireplace! The master bath has a garden tub, separate shower, double vanity, and large walk-in closet. The 4 additional bedrooms and laundry room are all upstairs. The backyard has a concrete patio with ceiling fan and the home includes a sprinkler system.
Home Details
Home Type
- Single Family
Est. Annual Taxes
- $6,289
Year Built
- Built in 2023
Parking
- 2 Car Attached Garage
- Garage Door Opener
Home Design
- Traditional Architecture
- Stone
Interior Spaces
- 3,950 Sq Ft Home
- 2-Story Property
- 2 Fireplaces
Kitchen
- Breakfast Area or Nook
- Double Oven
- Cooktop
- Microwave
- Dishwasher
- Kitchen Island
- Disposal
Bedrooms and Bathrooms
- 6 Bedrooms
- Fireplace in Primary Bedroom
- 3 Full Bathrooms
- Double Vanity
- Soaking Tub
- Garden Bath
- Separate Shower
Laundry
- Laundry Room
- Laundry on upper level
- Dryer
- Washer
Schools
- South Effingham Elementary And Middle School
- South Effingham High School
Utilities
- Central Air
- Heat Pump System
- Underground Utilities
- Electric Water Heater
Additional Features
- Covered Patio or Porch
- 0.3 Acre Lot
Listing and Financial Details
- Security Deposit $3,150
- Assessor Parcel Number 0416D031
Community Details
Overview
- Property has a Home Owners Association
- New Haven At Belmont Glen Association
- Home Rental Team Association, Phone Number (912) 483-8767
- Built by Faircloth Homes of Savannah
- New Haven At Belmont Glen Subdivision
- Community Lake
Amenities
- Clubhouse
Recreation
- Community Playground
Pet Policy
- No Pets Allowed
Matterport 3D Tours
Map
Source: Savannah Multi-List Corporation
MLS Number: SA334949
APN: 0416D031
- 106 Cedar Ridge Dr
- 246 Haisley Run
- 244 Haisley Run
- 245 Haisley Run
- 242 Haisley Run
- 243 Haisley Run
- 240 Haisley Run
- 241 Haisley Run
- 220 Haisley Run
- 238 Haisley Run
- 239 Haisley Run
- New Haven Town A Plan at Belmont Glen - New Haven Townhomes
- Madison Plan at Belmont Glen - New Haven Single Family
- Edisto Plan at Belmont Glen - New Haven Single Family
- Fripp Plan at Belmont Glen - New Haven Single Family
- New Haven Town B Plan at Belmont Glen - New Haven Townhomes
- Greybeard Plan at Belmont Glen - New Haven Single Family
- Daufuskie Plan at Belmont Glen - New Haven Single Family
- Hudson Plan at Belmont Glen - New Haven Single Family
- 219 Haisley Run
- 219 Haisley Run
- 213 Timberlake Dr
- 1978 Goshen Rd
- 1960 Goshen Rd
- 102 Sinclair Way
- 105 Sherwood Ct Unit 2
- 617 Towne Park Dr W
- 3567 Blue Jay Rd
- 105 Creekside Blvd Unit Cumberland
- 105 Creekside Blvd Unit Rose Dhu
- 105 Creekside Blvd Unit Julian
- 105 Creekside Blvd
- 105 Lisa St
- 501 Lisa St
- 114 Sams Dr
- 142 Goshen Rd
- 142 Goshen Rd Unit 7 Goshen
- 312 W 5th St
- 310 W 5th St
- 310 W 5th St Unit A







