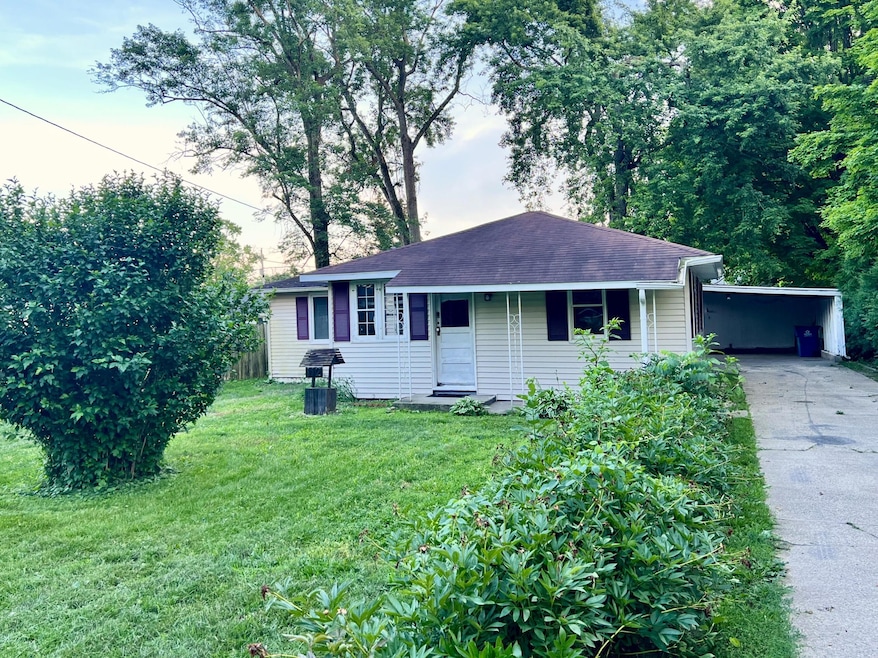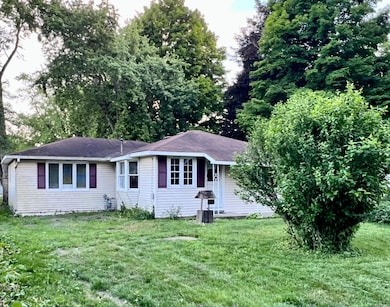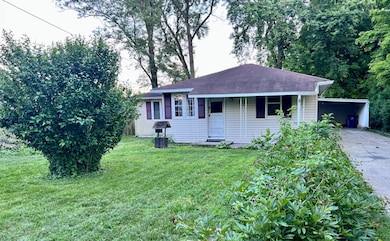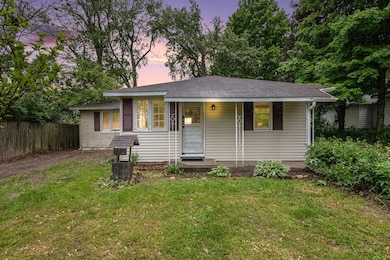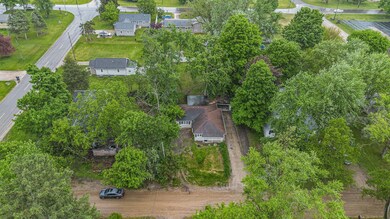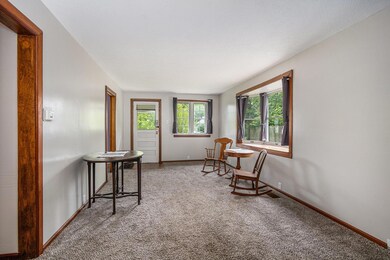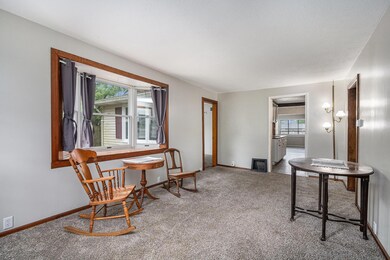Estimated payment $1,000/month
Highlights
- Deck
- Living Room
- Ceiling Fan
- Mud Room
- Forced Air Heating and Cooling System
- 2 Car Garage
About This Home
NESTLED on a QUIET STREET near the Indiana state line is this Charming 3 Bedroom, 2 Bath Ranch in the Highly Desired Brandywine School District. Offers TWO Main Floor Living Areas, one of which is Conveniently Open to the Updated Kitchen - allows for Entertaining Inside ... Outside you'll Appreciate Relaxing on your Back Deck - in your Fenced Backyard!!! Small Mud Room off Kitchen ... Michigan Basement for Workshop Area, Storage or Safety from Storms ... Wonderful Carport (easily enclose?) w/2 Attached Storage Areas (update to use as hobby room, man cave/she shed, kids' playhouse). Stainless Kitchen Appliances Stay, and Washer & Dryer. Seller Provided Home Warranty Included in this Super Cute Home just waiting for you to MAKE IT YOUR OWN!!! Click on the BLUE MORE for additional info... Sold AS IS but Seller will consider FHA, VA, or RD financing for buyers willing to do any required repairs (e.g., minor exterior paint touch-ups, etc.). Numerous Updates: New in 2025: New Carpeting Cleaned | 2024: New Water Heater, Replaced Old Plumbing | 2023: New Electric in Basement | 2022: New Furnace, Kitchen Cabinets, Quartz Countertops, Kitchen Light Fixtures, LR Ceiling Fan, Light Fixtures in Both Baths & New Shutters | 2021: Bath (by kitchen) Gutted & Redone, New Vinyl Flooring, Carpeting in Living Room & Bedrooms, Part of Fencing replaced | 2020: New Refrigerator and Stove | 2016: New Washer & Dryer | 2012: New Sump Pump ... LOCATED just 5 mins. from US 12, the 31 Bypass, and Walmart ... 10 mins. from Lakeland Hosp. ... 15 mins. from Memorial Hospital and Notre Dame ... 35 mins. to Lake Michigan ... and 90 mins. from Chicago. NOTES: Seller is a licensed REALTOR in Indiana ... Buyer/Buyer's Agent to Verify all info ... Recently Planted & Currently Watering New Grass Seed ... Seller has never had a key to the front door. READY FOR YOUR IMMEDIATE OCCUPANCY!! (Check back for Basement Floor Plan & Additional Photos coming soon.)
Home Details
Home Type
- Single Family
Est. Annual Taxes
- $1,501
Year Built
- Built in 1930
Lot Details
- 10,023 Sq Ft Lot
- Lot Dimensions are 60 x 168 x 60 x 167
- Back Yard Fenced
Parking
- 2 Car Garage
- Carport
Home Design
- Vinyl Siding
Interior Spaces
- 1,318 Sq Ft Home
- 1-Story Property
- Ceiling Fan
- Replacement Windows
- Mud Room
- Living Room
- Dining Area
Kitchen
- Oven
- Range
Flooring
- Carpet
- Vinyl
Bedrooms and Bathrooms
- 3 Main Level Bedrooms
- 2 Full Bathrooms
Laundry
- Laundry on main level
- Laundry in Bathroom
- Dryer
- Washer
Basement
- Michigan Basement
- Sump Pump
Outdoor Features
- Deck
Utilities
- Forced Air Heating and Cooling System
- Heating System Uses Natural Gas
- Well
Listing and Financial Details
- Home warranty included in the sale of the property
Map
Home Values in the Area
Average Home Value in this Area
Tax History
| Year | Tax Paid | Tax Assessment Tax Assessment Total Assessment is a certain percentage of the fair market value that is determined by local assessors to be the total taxable value of land and additions on the property. | Land | Improvement |
|---|---|---|---|---|
| 2025 | $1,501 | $77,500 | $0 | $0 |
| 2024 | $1,021 | $56,000 | $0 | $0 |
| 2023 | $972 | $47,900 | $0 | $0 |
| 2022 | $571 | $43,400 | $0 | $0 |
| 2021 | $783 | $38,100 | $6,000 | $32,100 |
| 2020 | $780 | $35,200 | $0 | $0 |
| 2019 | $766 | $31,000 | $6,000 | $25,000 |
| 2018 | $739 | $31,000 | $0 | $0 |
| 2017 | $733 | $29,500 | $0 | $0 |
| 2016 | $722 | $28,600 | $0 | $0 |
| 2015 | $695 | $29,100 | $0 | $0 |
| 2014 | $491 | $28,200 | $0 | $0 |
Property History
| Date | Event | Price | List to Sale | Price per Sq Ft |
|---|---|---|---|---|
| 09/16/2025 09/16/25 | Price Changed | $169,900 | -1.8% | $129 / Sq Ft |
| 09/08/2025 09/08/25 | Price Changed | $173,000 | -0.9% | $131 / Sq Ft |
| 09/04/2025 09/04/25 | Price Changed | $174,500 | -0.9% | $132 / Sq Ft |
| 08/30/2025 08/30/25 | Price Changed | $176,000 | -1.7% | $134 / Sq Ft |
| 08/27/2025 08/27/25 | Price Changed | $179,000 | -1.9% | $136 / Sq Ft |
| 08/20/2025 08/20/25 | Price Changed | $182,500 | -1.4% | $138 / Sq Ft |
| 08/07/2025 08/07/25 | Price Changed | $185,000 | -1.6% | $140 / Sq Ft |
| 07/28/2025 07/28/25 | Price Changed | $188,000 | -1.1% | $143 / Sq Ft |
| 07/07/2025 07/07/25 | Price Changed | $190,000 | -0.5% | $144 / Sq Ft |
| 06/26/2025 06/26/25 | Price Changed | $191,000 | -1.3% | $145 / Sq Ft |
| 06/14/2025 06/14/25 | Price Changed | $193,500 | -0.8% | $147 / Sq Ft |
| 06/04/2025 06/04/25 | Price Changed | $195,000 | -1.5% | $148 / Sq Ft |
| 05/24/2025 05/24/25 | Price Changed | $198,000 | -5.7% | $150 / Sq Ft |
| 05/21/2025 05/21/25 | For Sale | $210,000 | -- | $159 / Sq Ft |
Purchase History
| Date | Type | Sale Price | Title Company |
|---|---|---|---|
| Warranty Deed | $140,000 | First American Title | |
| Deed | $65,000 | None Available | |
| Warranty Deed | -- | Landgraf Robert L | |
| Warranty Deed | $65,000 | None Available | |
| Warranty Deed | -- | Landgraf Robert L | |
| Deed | $100 | -- |
Mortgage History
| Date | Status | Loan Amount | Loan Type |
|---|---|---|---|
| Open | $119,000 | New Conventional |
Source: Southwestern Michigan Association of REALTORS®
MLS Number: 25023329
APN: 11-14-0850-0017-05-6
- 112 E Bertrand Rd
- 62 Madeline
- 2819 Adams Rd
- 2639 S 3rd St
- 2559 S 3rd St
- 1610 Whitetail Cir
- 1240 Chapelgate Rd
- 1245 Woodland Ave
- 1640 Forest St
- 255 Owens St
- 1650 Whitetail Cir
- 3159 S 3rd St
- 1680 River Bend Blvd
- 1670 River Bend Blvd
- 2120 S 3rd St
- 2723 Sugarberry Ln
- 2801 Primrose Ct
- 2711 Sugarberry Ln
- 0 Fulkerson Rd
- VL Fulkerson Rd
- 1721 Bond St
- 5150 Hamlin Ct
- 804 Lindenwood Dr S
- 4315 Wimbleton Ct
- 2701 Appaloosa Ln
- 110 W Willow Dr Unit D
- 110 W Willow Dr Unit B
- 110 W Willow Dr Unit C
- 2203 Spansail Ct
- 2609 Bow Ct
- 18011 Cleveland Rd
- 4000 Braemore Ave
- 2527 Riverside Dr
- 18120 N Stoneridge Dr Unit b
- 1819 N 5th St
- 1845 Obrien St
- 314 Toscana Blvd
- 1643 Riverside Dr
- 1510 Kinyon St Unit 2
- 1646 N Brookfield St
