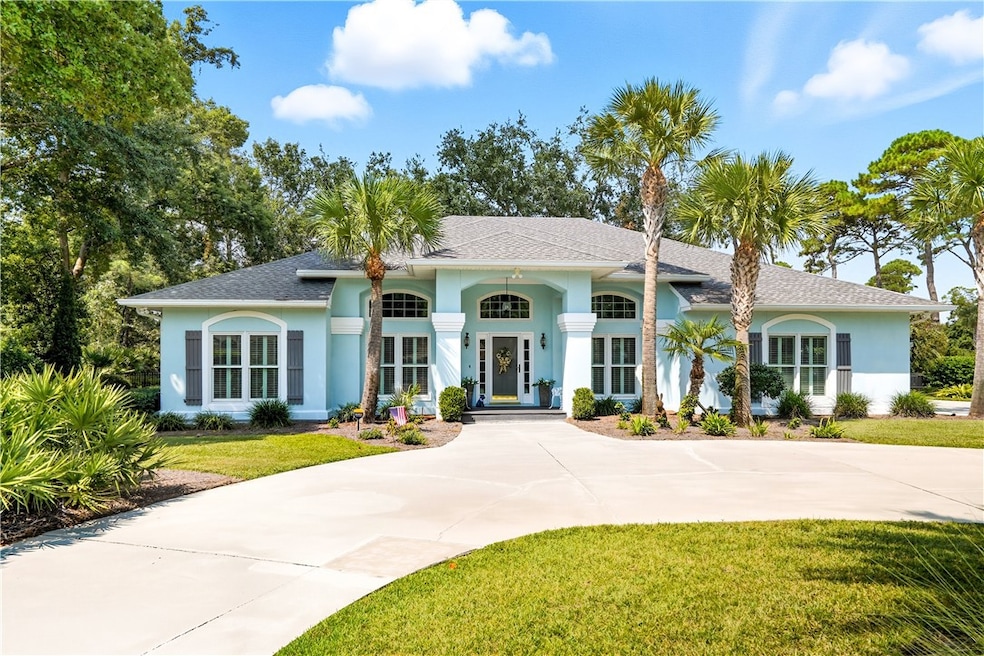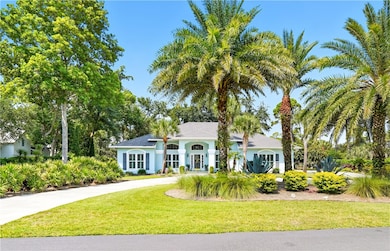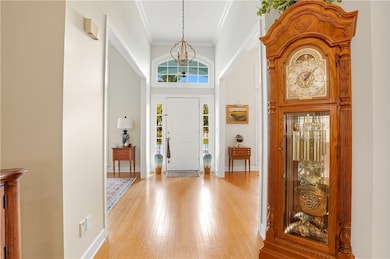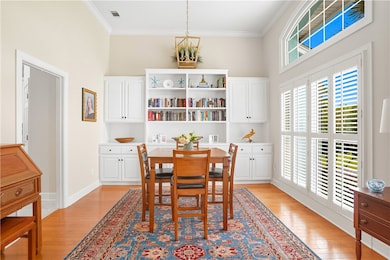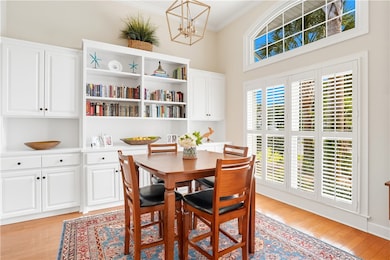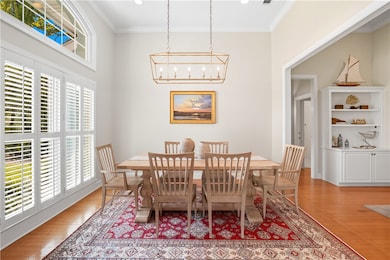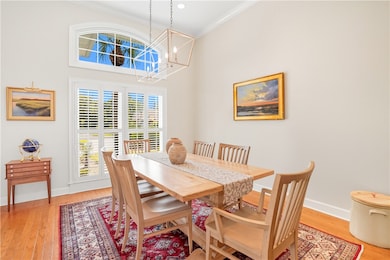112 Biltmore Saint Simons Island, GA 31522
Estimated payment $8,898/month
Highlights
- Gated Community
- Golf Course View
- Wood Flooring
- St. Simons Elementary School Rated A-
- Deck
- Attic
About This Home
Located in the sought-after St. Simons Island Club at Retreat, 112 Biltmore is a well-maintained home that blends timeless charm with comfortable living spaces. located on the 10th hole of the Retreat golf course in the St. Simons Island Club. This beautiful home features spacious living areas with soaring ceilings, abundant natural light, and an inviting floor plan designed for both comfort and entertaining friends and family. The sunroom offers sweeping views of the golf course, creating the perfect spot to relax and unwind. This 4-bedroom, 4-bath residence offers thoughtfully designed interiors, including hardwood and tile flooring, detailed millwork, and a gas-log fireplace. The kitchen provides ample cabinet space, breakfast bar, and a casual dining nook, opening to the inviting great room. The primary suite is spacious and offers a large primary bath and a custom designed walk-in closet. Additional bedrooms, each with a private bath, provide flexibility for guests or a home office. Outdoors features include mature trees, landscaped grounds, a fenced backyard overlooking the 10th fairway, as well as a private deck ideal for entertaining or quiet island evenings. This home has a new roof and all new windows which have made the home energy efficient and extra quiet. Close to golf, beaches, and village shopping, this lovingly maintained home is move in ready and offers an ideal combination of golf course views, comfortable living, and an enviable St. Simons Island address.
Home Details
Home Type
- Single Family
Est. Annual Taxes
- $11,038
Year Built
- Built in 1994
Lot Details
- 0.46 Acre Lot
- Fenced
- Landscaped
- Level Lot
- Sprinkler System
- Zoning described as Res Single
HOA Fees
- $83 Monthly HOA Fees
Parking
- 2 Car Attached Garage
- Garage Door Opener
- Driveway
- Guest Parking
Home Design
- Slab Foundation
- Fire Rated Drywall
- Asphalt Roof
- Stucco
Interior Spaces
- 2,929 Sq Ft Home
- 1-Story Property
- Woodwork
- Crown Molding
- Ceiling Fan
- Gas Log Fireplace
- Double Pane Windows
- Family Room with Fireplace
- Great Room with Fireplace
- Golf Course Views
- Pull Down Stairs to Attic
- Fire and Smoke Detector
Kitchen
- Breakfast Area or Nook
- Breakfast Bar
- Self-Cleaning Oven
- Range
- Microwave
- Dishwasher
- Disposal
Flooring
- Wood
- Tile
Bedrooms and Bathrooms
- 4 Bedrooms
- 4 Full Bathrooms
Laundry
- Laundry Room
- Washer and Dryer Hookup
Outdoor Features
- Deck
- Exterior Lighting
Schools
- St. Simons Elementary School
- Glynn Middle School
- Glynn Academy High School
Utilities
- Cooling Available
- Heat Pump System
- Underground Utilities
- Water Softener
- Phone Available
- Cable TV Available
Additional Features
- Energy-Efficient Windows
- Property is near a golf course
Listing and Financial Details
- Assessor Parcel Number 04-06281
Community Details
Overview
- Association fees include management, reserve fund
- St. Simons Island Club HOA, Phone Number (912) 662-5749
- St Simons Island Club Subdivision
Security
- Gated Community
Map
Home Values in the Area
Average Home Value in this Area
Tax History
| Year | Tax Paid | Tax Assessment Tax Assessment Total Assessment is a certain percentage of the fair market value that is determined by local assessors to be the total taxable value of land and additions on the property. | Land | Improvement |
|---|---|---|---|---|
| 2025 | $11,038 | $440,120 | $180,000 | $260,120 |
| 2024 | $10,190 | $406,320 | $171,200 | $235,120 |
| 2023 | $2,178 | $406,320 | $171,200 | $235,120 |
| 2022 | $2,344 | $336,360 | $160,000 | $176,360 |
| 2021 | $2,409 | $281,440 | $108,360 | $173,080 |
| 2020 | $6,740 | $253,360 | $108,360 | $145,000 |
| 2019 | $6,740 | $253,360 | $108,360 | $145,000 |
| 2018 | $6,740 | $253,360 | $108,360 | $145,000 |
| 2017 | $5,866 | $219,880 | $108,360 | $111,520 |
| 2016 | $5,402 | $219,880 | $108,360 | $111,520 |
| 2015 | $887 | $219,880 | $108,360 | $111,520 |
| 2014 | $887 | $219,040 | $108,360 | $110,680 |
Property History
| Date | Event | Price | List to Sale | Price per Sq Ft | Prior Sale |
|---|---|---|---|---|---|
| 10/23/2025 10/23/25 | Price Changed | $1,495,000 | -2.0% | $510 / Sq Ft | |
| 09/21/2025 09/21/25 | For Sale | $1,525,000 | +106.1% | $521 / Sq Ft | |
| 12/29/2020 12/29/20 | Sold | $740,000 | -1.2% | $234 / Sq Ft | View Prior Sale |
| 11/29/2020 11/29/20 | Pending | -- | -- | -- | |
| 09/14/2020 09/14/20 | For Sale | $749,000 | +33.8% | $237 / Sq Ft | |
| 10/10/2014 10/10/14 | Sold | $560,000 | -19.4% | $178 / Sq Ft | View Prior Sale |
| 08/22/2014 08/22/14 | Pending | -- | -- | -- | |
| 09/18/2013 09/18/13 | For Sale | $695,000 | -- | $221 / Sq Ft |
Purchase History
| Date | Type | Sale Price | Title Company |
|---|---|---|---|
| Warranty Deed | $740,000 | -- | |
| Warranty Deed | -- | -- | |
| Warranty Deed | $560,000 | -- | |
| Warranty Deed | -- | -- |
Source: Golden Isles Association of REALTORS®
MLS Number: 1656839
APN: 04-06281
- 105 Biltmore
- 107 Pine Tree
- 137 Merion
- 202 Medinah
- 257 Saint Andrews
- 112 Cascades
- 158 Merion
- 223 Medinah
- 104 Augusta
- 2504 Demere Rd Unit 2
- 143 S Island Square Dr
- 2513 Demere Rd Unit 8
- 2513 Demere Rd Unit 1
- 132 S Island Square Dr
- 122 S Island Square Dr
- 2502 Demere Rd Unit 3
- 115 Seminole
- 2512 Demere Rd Unit 7
- 603 W Island Square Dr
- 114 S Island Square Dr
- 806 W Island Square
- 206 W Island Square Dr
- 802 Reserve Ln
- 1501 Reserve Ct
- 102 E Island Square Dr
- 404 Reserve Ln
- 504 Reserve Ln
- 203 Reserve Ln
- 318 Sandcastle Ln Unit B
- 318 Sandcastle Ln Unit A
- 146 Shady Brook Cir Unit 301
- 209 Walmar Grove
- 1000 Sea Island Rd Unit 53
- 122 Shady Brook Cir Unit 100
- 1000 #63 Sea Island Rd
- 1000 Mallery Street Extension Unit 68
- 913 Mallery St
- 310 Brockinton Marsh
- 309 Brockinton Marsh
- 104 Courtyard Villas Unit C1
