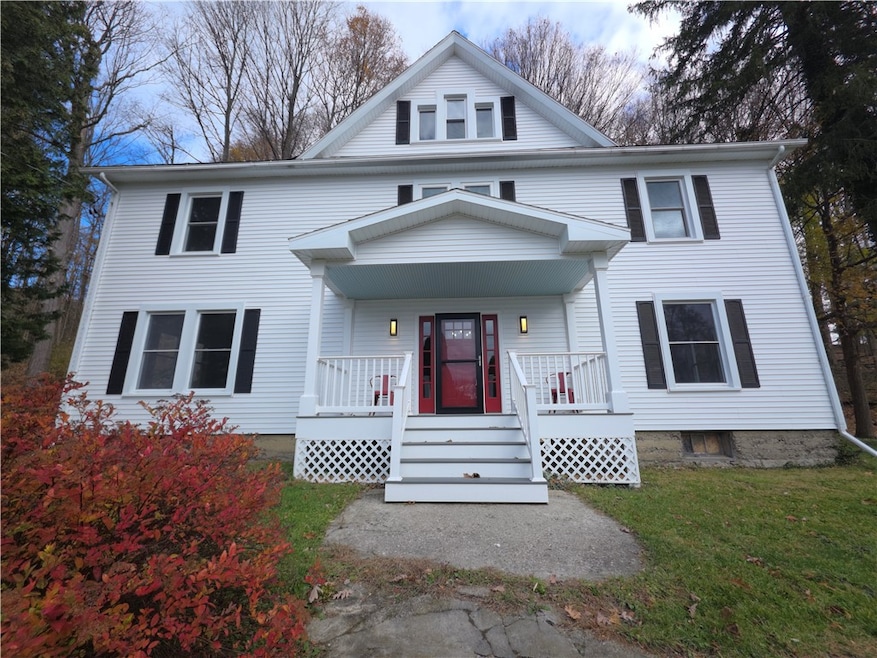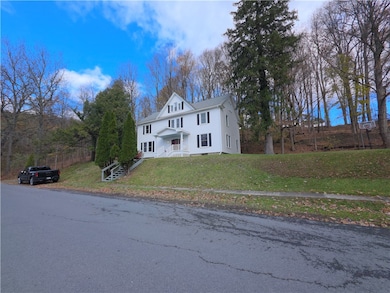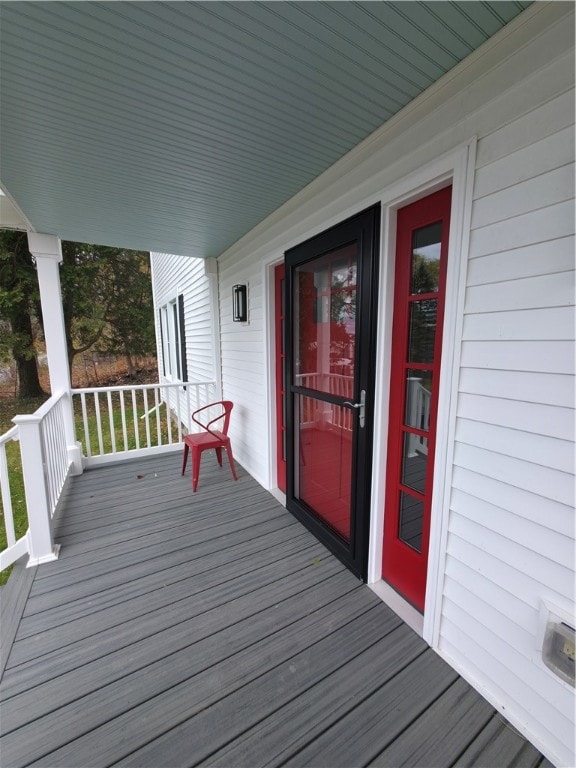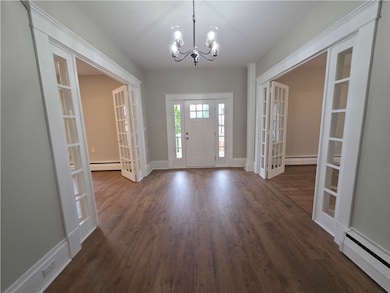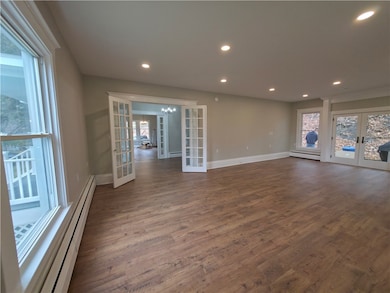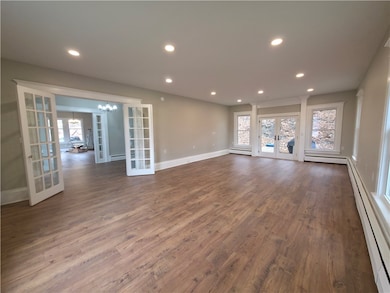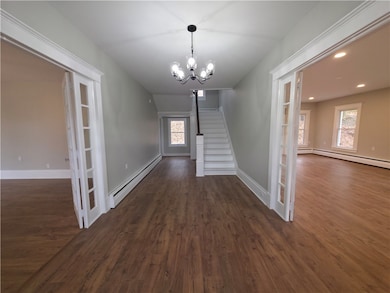112 Brooklyn Terrace Odessa, NY 14869
Estimated payment $1,729/month
Highlights
- Colonial Architecture
- Separate Formal Living Room
- Porch
- Wood Flooring
- Bonus Room
- Patio
About This Home
Welcome to this spacious and light-filled four-bedroom home set in the rolling hills of Odessa, just minutes to Watkins Glen and Seneca Lake. Thoughtfully updated and move-in ready, the property blends classic charm with practical improvements and everyday convenience. Recent exterior and interior updates include low-maintenance siding, replacement windows, fresh interior paint, updated main-level flooring, brand new boiler with multiple zones, a new front door, and a welcoming covered front porch. Generous room openings and abundant natural light enhance the main living areas. The third floor is partially finished and has previously been used as a play space and art studio, offering flexible options for storage, hobbies, or future expansion (buyer to verify use and permitting as needed). Highlights:
4 bedrooms, multiple living/dining spaces
Bright, open-feel layout with large cased openings
Updated siding and windows for reduced exterior upkeep
Fresh paint and new/updated flooring on the main level
New front door and covered front porch
Partially finished third floor for flexible use
Convenient location near the Village of Odessa, Watkins Glen, and Seneca Lake
Location Approx. minutes to local shops, dining, and recreation in Watkins Glen
Easy access to Finger Lakes wineries, parks, and lakeside activities
Notes All information deemed reliable but not guaranteed. Buyer and buyer’s agent to verify all dimensions, uses, and permits to their satisfaction.
Listing Agent
Listing by Russell Real Estate Solutions License #10491212049 Listed on: 11/09/2025
Home Details
Home Type
- Single Family
Est. Annual Taxes
- $3,653
Year Built
- Built in 1880
Lot Details
- 0.61 Acre Lot
- Lot Dimensions are 112x242
- Rural Setting
- Irregular Lot
Home Design
- Colonial Architecture
- Block Foundation
- Vinyl Siding
Interior Spaces
- 3,953 Sq Ft Home
- 2-Story Property
- Separate Formal Living Room
- Bonus Room
- Basement Fills Entire Space Under The House
Kitchen
- Electric Oven
- Electric Range
- Kitchen Island
Flooring
- Wood
- Laminate
Bedrooms and Bathrooms
- 4 Bedrooms
Laundry
- Laundry Room
- Laundry on upper level
Parking
- No Garage
- Gravel Driveway
Outdoor Features
- Patio
- Porch
Utilities
- Heating System Uses Propane
- Baseboard Heating
- Hot Water Heating System
- Propane Water Heater
- Septic Tank
- High Speed Internet
Listing and Financial Details
- Tax Lot 5
- Assessor Parcel Number 442001-087-012-0001-005-000-0000
Map
Home Values in the Area
Average Home Value in this Area
Tax History
| Year | Tax Paid | Tax Assessment Tax Assessment Total Assessment is a certain percentage of the fair market value that is determined by local assessors to be the total taxable value of land and additions on the property. | Land | Improvement |
|---|---|---|---|---|
| 2024 | $4,219 | $181,400 | $31,900 | $149,500 |
| 2023 | $3,686 | $111,000 | $16,000 | $95,000 |
| 2022 | $1,212 | $111,000 | $16,000 | $95,000 |
| 2021 | $3,579 | $111,000 | $16,000 | $95,000 |
| 2020 | $3,618 | $111,000 | $16,000 | $95,000 |
| 2019 | $3,657 | $111,000 | $16,000 | $95,000 |
| 2018 | $3,657 | $111,000 | $16,000 | $95,000 |
| 2017 | $3,594 | $111,000 | $16,000 | $95,000 |
| 2016 | $2,851 | $105,000 | $24,000 | $81,000 |
| 2015 | -- | $140,000 | $24,000 | $116,000 |
| 2014 | -- | $140,000 | $24,000 | $116,000 |
Property History
| Date | Event | Price | List to Sale | Price per Sq Ft | Prior Sale |
|---|---|---|---|---|---|
| 11/19/2025 11/19/25 | Pending | -- | -- | -- | |
| 11/09/2025 11/09/25 | For Sale | $269,900 | +285.6% | $68 / Sq Ft | |
| 03/14/2016 03/14/16 | Sold | $70,000 | -58.6% | $17 / Sq Ft | View Prior Sale |
| 02/13/2016 02/13/16 | Pending | -- | -- | -- | |
| 07/22/2014 07/22/14 | For Sale | $169,000 | -- | $42 / Sq Ft |
Purchase History
| Date | Type | Sale Price | Title Company |
|---|---|---|---|
| Quit Claim Deed | -- | None Available | |
| Deed | $70,000 | Steve Hoffman | |
| Deed | $139,500 | Jonathan Albanese | |
| Deed | $50,000 | Elisabeth Corley |
Mortgage History
| Date | Status | Loan Amount | Loan Type |
|---|---|---|---|
| Open | $94,359 | New Conventional | |
| Previous Owner | $101,650 | Unknown | |
| Previous Owner | $142,652 | Unknown |
Source: Elmira-Corning Regional Association of REALTORS®
MLS Number: R1650157
APN: 442001-087-012-0001-005-000-0000
- 207 Church St
- Lot 2 Macdowell Rd
- 2241 County Road 7
- 500 Speedway Rd
- 117 Mitchell Hollow Rd
- Lot 1 Cotton Hanlon Rd
- 2336 State Route 228
- 4730 County Road 14
- 5120 County Road 14
- 2610 Hayes Rd
- 0 Havana Glen Rd
- 2730 County Road 7
- 1899 Fitzpatrick Hill Rd
- 129 Havana Glen Rd
- 104 Fallsview Dr
- 1975 Fitzpatrick Hill Rd
- 0 Raymond St Unit 217961
- 271 S Catherine St
- 406 W Broadway
- 248 Owego St
