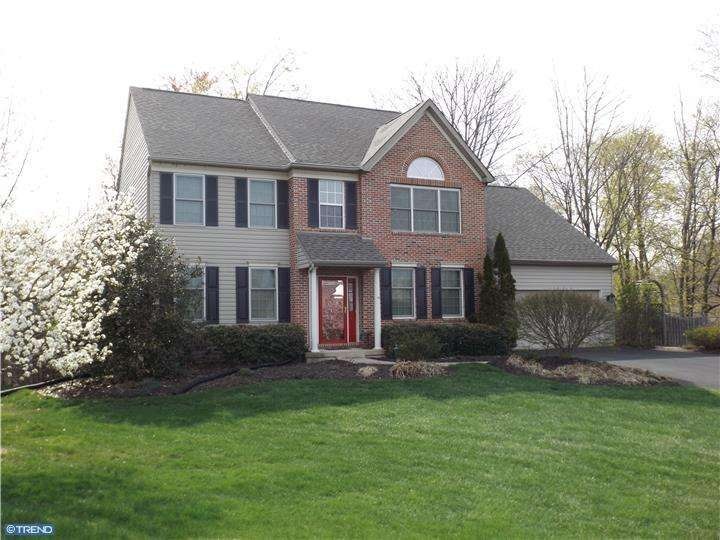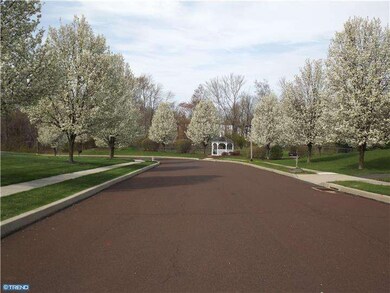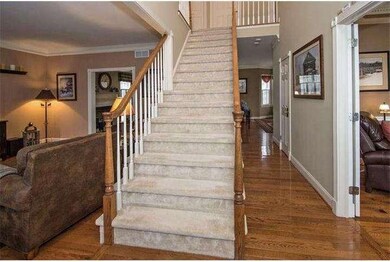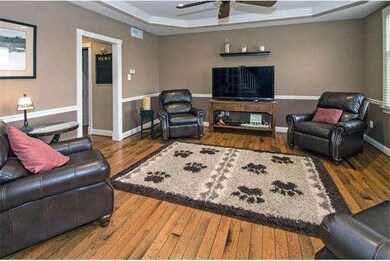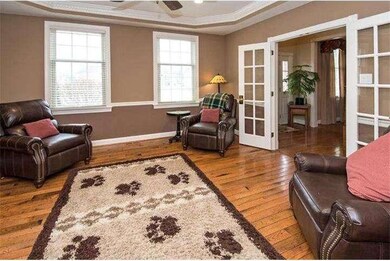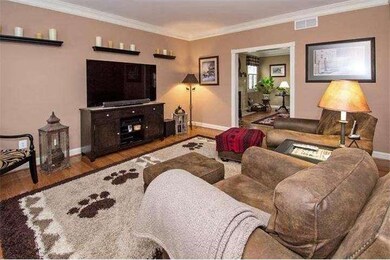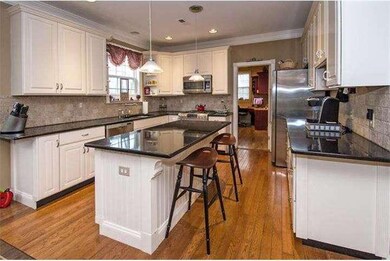
112 Brookshyre Way Lansdale, PA 19446
Montgomeryville Township NeighborhoodHighlights
- Colonial Architecture
- Cathedral Ceiling
- Attic
- Bridle Path Elementary School Rated A-
- Wood Flooring
- Cul-De-Sac
About This Home
As of September 2020Priced to Sell!! Gorgeous colonial tucked away in desirable Brookshyre Woods. This property has been lovingly maintained by the original owner (with over $100,000 in upgrades). You will feel right at home the moment you enter the two-story foyer with hardwood continuing throughout the entire first floor. The spacious dining room with tray ceiling is currently being used as a Den. Relax in the well appointed living room with beautiful crown molding which follows throughout the first floor. Step into the spacious family room with lovely gas fireplace and wooden shutters, which flows into the breakfast room also with wooden shutters. The kitchen is a dream for any chef. Upgraded stainless steel appliances all around, beautiful granite countertops, upgraded cabinets, ceramic tile backsplash, under cabinet lighting (at the floor too - all remote controlled). A special room awaits you off the kitchen equipped with built-in work station for the perfect office space. A walk-in pantry and powder room finish the first floor. Retreat to the master suite with luxurious bath, 2 walk-in closets and bonus sitting room. Three spacious bedrooms and hall bath complete the second floor. Head to the basement where a surprise awaits you at the bottom of the stairs (push on the bookcase)! Large entertainment area (wired with surround sound), a room for the woodworking enthusiast, plenty of storage, and French doors leading to an amazing fenced-in backyard complete with paver patio and charming bridge leading to the gazebo. Lighting in the trees will add the perfect ambiance to those summer night barbecues! This secluded back yard is a little slice of heaven! Close to Merck, schools, shopping, and major routes! Make an appointment today - this will not last!
Co-Listed By
ANN REYNOLDS
BHHS Keystone Properties License #TREND:146362
Home Details
Home Type
- Single Family
Est. Annual Taxes
- $7,099
Year Built
- Built in 1998
Lot Details
- 0.58 Acre Lot
- Cul-De-Sac
- Property is zoned R2
HOA Fees
- $40 Monthly HOA Fees
Parking
- 2 Car Attached Garage
- 3 Open Parking Spaces
Home Design
- Colonial Architecture
- Brick Exterior Construction
- Pitched Roof
- Shingle Roof
- Vinyl Siding
Interior Spaces
- Property has 2 Levels
- Cathedral Ceiling
- Ceiling Fan
- Gas Fireplace
- Family Room
- Living Room
- Dining Room
- Attic
Kitchen
- Butlers Pantry
- Self-Cleaning Oven
- Dishwasher
- Kitchen Island
- Disposal
Flooring
- Wood
- Wall to Wall Carpet
- Tile or Brick
Bedrooms and Bathrooms
- 4 Bedrooms
- En-Suite Primary Bedroom
- En-Suite Bathroom
- Walk-in Shower
Finished Basement
- Basement Fills Entire Space Under The House
- Exterior Basement Entry
- Laundry in Basement
Outdoor Features
- Patio
- Exterior Lighting
Schools
- North Penn Senior High School
Utilities
- Cooling System Utilizes Bottled Gas
- Forced Air Heating and Cooling System
- Heating System Uses Propane
- 200+ Amp Service
- Propane Water Heater
- Cable TV Available
Community Details
- Association fees include common area maintenance
- $500 Other One-Time Fees
- Built by WB HOMES
Listing and Financial Details
- Tax Lot 093
- Assessor Parcel Number 46-00-00535-247
Ownership History
Purchase Details
Home Financials for this Owner
Home Financials are based on the most recent Mortgage that was taken out on this home.Purchase Details
Home Financials for this Owner
Home Financials are based on the most recent Mortgage that was taken out on this home.Purchase Details
Similar Homes in the area
Home Values in the Area
Average Home Value in this Area
Purchase History
| Date | Type | Sale Price | Title Company |
|---|---|---|---|
| Deed | $599,900 | None Available | |
| Deed | $510,000 | None Available | |
| Deed | $289,875 | -- |
Mortgage History
| Date | Status | Loan Amount | Loan Type |
|---|---|---|---|
| Open | $479,920 | New Conventional | |
| Previous Owner | $408,000 | New Conventional | |
| Previous Owner | $173,464 | No Value Available |
Property History
| Date | Event | Price | Change | Sq Ft Price |
|---|---|---|---|---|
| 09/30/2020 09/30/20 | Sold | $599,900 | 0.0% | $147 / Sq Ft |
| 08/09/2020 08/09/20 | Pending | -- | -- | -- |
| 08/06/2020 08/06/20 | For Sale | $599,900 | +17.6% | $147 / Sq Ft |
| 06/11/2014 06/11/14 | Sold | $510,000 | -2.8% | $125 / Sq Ft |
| 04/26/2014 04/26/14 | Pending | -- | -- | -- |
| 04/23/2014 04/23/14 | Price Changed | $524,900 | -5.2% | $128 / Sq Ft |
| 04/23/2014 04/23/14 | For Sale | $553,900 | 0.0% | $136 / Sq Ft |
| 04/21/2014 04/21/14 | Pending | -- | -- | -- |
| 04/21/2014 04/21/14 | For Sale | $553,900 | 0.0% | $136 / Sq Ft |
| 04/15/2014 04/15/14 | Pending | -- | -- | -- |
| 04/07/2014 04/07/14 | Price Changed | $553,900 | -1.1% | $136 / Sq Ft |
| 03/21/2014 03/21/14 | For Sale | $559,900 | -- | $137 / Sq Ft |
Tax History Compared to Growth
Tax History
| Year | Tax Paid | Tax Assessment Tax Assessment Total Assessment is a certain percentage of the fair market value that is determined by local assessors to be the total taxable value of land and additions on the property. | Land | Improvement |
|---|---|---|---|---|
| 2024 | $9,683 | $259,590 | $49,810 | $209,780 |
| 2023 | $9,238 | $259,590 | $49,810 | $209,780 |
| 2022 | $8,914 | $259,590 | $49,810 | $209,780 |
| 2021 | $8,381 | $259,590 | $49,810 | $209,780 |
| 2020 | $8,160 | $259,590 | $49,810 | $209,780 |
| 2019 | $4,899 | $259,590 | $49,810 | $209,780 |
| 2018 | $1,426 | $259,590 | $49,810 | $209,780 |
| 2017 | $7,665 | $259,590 | $49,810 | $209,780 |
| 2016 | $7,564 | $259,590 | $49,810 | $209,780 |
| 2015 | $7,223 | $259,590 | $49,810 | $209,780 |
| 2014 | $7,223 | $259,590 | $49,810 | $209,780 |
Agents Affiliated with this Home
-

Seller's Agent in 2020
Nancy Matt
Keller Williams Real Estate-Blue Bell
(610) 585-3992
2 in this area
85 Total Sales
-

Buyer's Agent in 2020
Laura Aiken
Springer Realty Group
(215) 359-5237
2 in this area
37 Total Sales
-
M
Seller's Agent in 2014
Monica Gardner
BHHS Keystone Properties
6 in this area
46 Total Sales
-
A
Seller Co-Listing Agent in 2014
ANN REYNOLDS
BHHS Keystone Properties
-

Buyer's Agent in 2014
Jodi Costin
BHHS Fox & Roach
(215) 530-5221
105 Total Sales
Map
Source: Bright MLS
MLS Number: 1003455385
APN: 46-00-00535-247
- 1405 Taylor Rd
- 203 Country Club Dr
- 583 Bethlehem Pike
- Kipling Plan at Stonebridge at Longwood
- Kipling Plan at Holly Drive
- Kipling Plan at Enclave at Tattersall
- Woodford Plan at Stonebridge at Longwood
- Sebastian Plan at Stonebridge at Longwood
- Savannah Plan at Stonebridge at Longwood
- Nottingham Plan at Stonebridge at Longwood
- Hawthorne Plan at Stonebridge at Longwood
- Devonshire Plan at Stonebridge at Longwood
- Arcadia Plan at Stonebridge at Longwood
- Magnolia Plan at Stonebridge at Longwood
- Parker Plan at Stonebridge at Longwood
- Augusta Plan at Stonebridge at Longwood
- Ethan Plan at Stonebridge at Longwood
- Covington Plan at Stonebridge at Longwood
- Addison Plan at Stonebridge at Longwood
- Savannah Plan at Holly Drive
