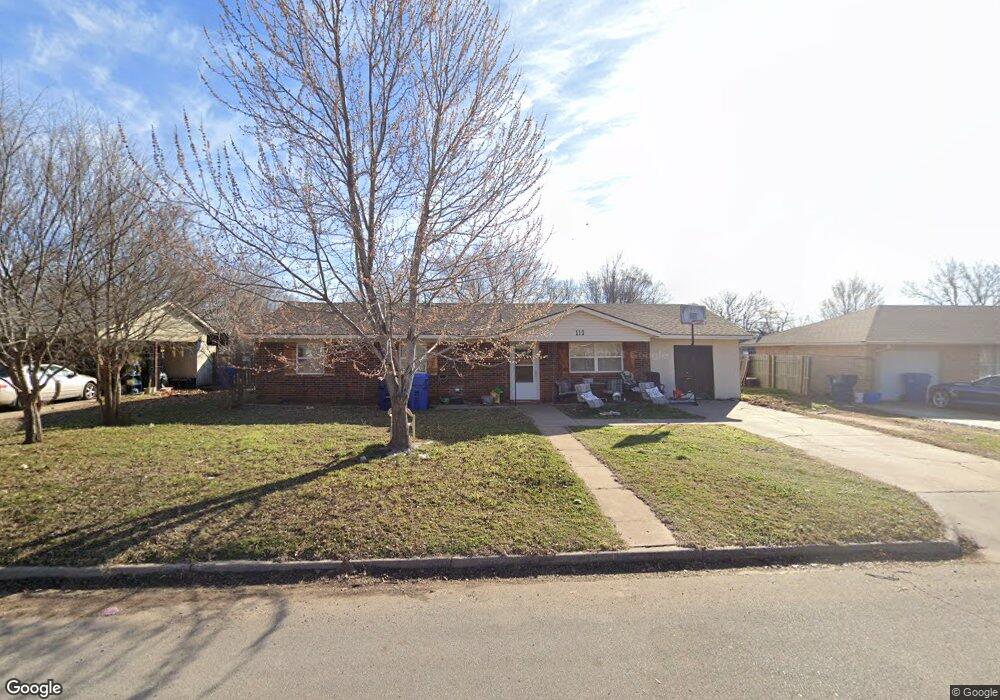Estimated Value: $127,000 - $155,580
4
Beds
2
Baths
1,300
Sq Ft
$108/Sq Ft
Est. Value
About This Home
This home is located at 112 Buffalo Dr, Cache, OK 73527 and is currently estimated at $140,895, approximately $108 per square foot. 112 Buffalo Dr is a home located in Comanche County with nearby schools including Cache Primary Elementary School, Cache Intermediate Elementary School, and Cache Middle School.
Ownership History
Date
Name
Owned For
Owner Type
Purchase Details
Closed on
Jul 8, 2019
Sold by
Loftin Kathleen I and Loftin Kathleen Isabel Myers
Bought by
Louise Trenton New
Current Estimated Value
Home Financials for this Owner
Home Financials are based on the most recent Mortgage that was taken out on this home.
Original Mortgage
$88,888
Interest Rate
3.6%
Mortgage Type
New Conventional
Purchase Details
Closed on
Jul 2, 2012
Sold by
Loftin Steven C
Bought by
Loftin Kathleen I
Purchase Details
Closed on
Aug 2, 2007
Sold by
Swann Prentiss N and Swann Suzy L
Bought by
Loftin Kathleen I and Loftin Steven C
Home Financials for this Owner
Home Financials are based on the most recent Mortgage that was taken out on this home.
Original Mortgage
$86,148
Interest Rate
6.73%
Mortgage Type
FHA
Purchase Details
Closed on
Mar 1, 2007
Sold by
Jp Morgan Chase Bank
Bought by
Swann Prentiss N and Swann Suzy L
Home Financials for this Owner
Home Financials are based on the most recent Mortgage that was taken out on this home.
Original Mortgage
$70,000
Interest Rate
6.25%
Mortgage Type
Unknown
Purchase Details
Closed on
Nov 9, 2000
Sold by
Lawton Loan & Inv Corp
Purchase Details
Closed on
Oct 13, 2000
Sold by
Pekah Ronald K
Create a Home Valuation Report for This Property
The Home Valuation Report is an in-depth analysis detailing your home's value as well as a comparison with similar homes in the area
Home Values in the Area
Average Home Value in this Area
Purchase History
| Date | Buyer | Sale Price | Title Company |
|---|---|---|---|
| Louise Trenton New | $88,000 | Okf Title Services Llc | |
| Loftin Kathleen I | -- | None Available | |
| Loftin Kathleen I | $94,000 | -- | |
| Swann Prentiss N | $60,000 | -- | |
| -- | $45,000 | -- | |
| -- | -- | -- |
Source: Public Records
Mortgage History
| Date | Status | Borrower | Loan Amount |
|---|---|---|---|
| Previous Owner | Louise Trenton New | $88,888 | |
| Previous Owner | Loftin Kathleen I | $86,148 | |
| Previous Owner | Swann Prentiss N | $70,000 |
Source: Public Records
Tax History
| Year | Tax Paid | Tax Assessment Tax Assessment Total Assessment is a certain percentage of the fair market value that is determined by local assessors to be the total taxable value of land and additions on the property. | Land | Improvement |
|---|---|---|---|---|
| 2025 | $1,159 | $10,900 | $844 | $10,056 |
| 2024 | $1,163 | $10,775 | $844 | $9,931 |
| 2023 | $1,163 | $10,775 | $844 | $9,931 |
| 2022 | $1,204 | $10,702 | $844 | $9,858 |
| 2021 | $949 | $10,192 | $844 | $9,348 |
| 2020 | $984 | $9,707 | $844 | $8,863 |
| 2019 | $811 | $8,950 | $844 | $8,106 |
| 2018 | $854 | $9,277 | $844 | $8,433 |
| 2017 | $859 | $9,604 | $844 | $8,760 |
| 2016 | $891 | $10,076 | $844 | $9,232 |
| 2015 | $860 | $9,782 | $844 | $8,938 |
| 2014 | $821 | $9,498 | $844 | $8,654 |
Source: Public Records
Map
Nearby Homes
- 817 Hummingbird Dr
- 207 C Ave
- 209 E B Ave
- 405 N Mountain Meadow Dr
- 207 & 1/2 N Crater Creek Rd
- 703 SW 6th
- 414 NW Granite Ave
- 433 NE Creekside Dr
- 815 W D Ave
- 201 NW Cherry Ave
- 627 NW Granite Ave
- 104 Parkview Cir
- 17168 W Gore Blvd
- 406 Shady Ln
- 303 Woodland Cir
- 168 SW Crater Creek Rd
- TBD Rock Creek Estate
- 1802 SW Paint Rd
- 21639 NW Holsey Acres Rd
- 21056 SW Bishop Rd
Your Personal Tour Guide
Ask me questions while you tour the home.
