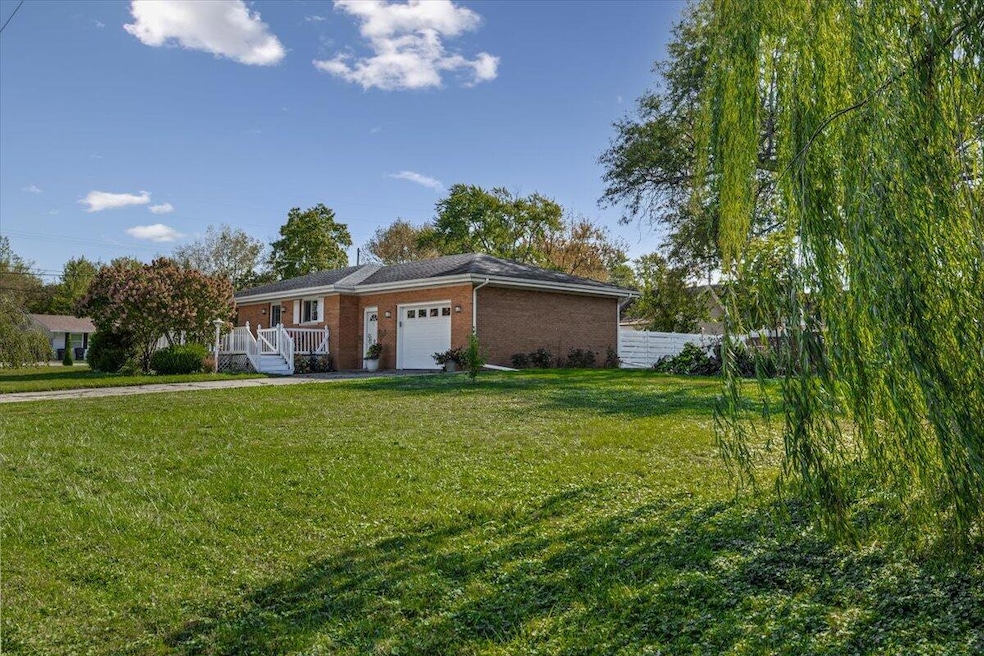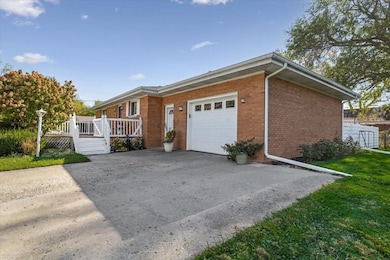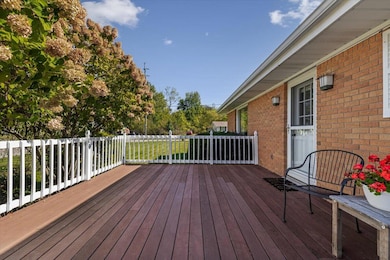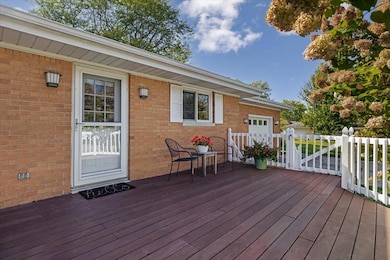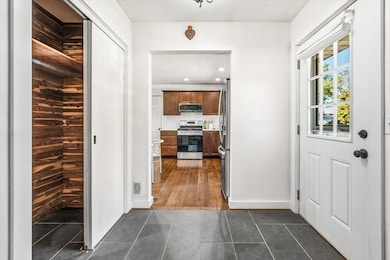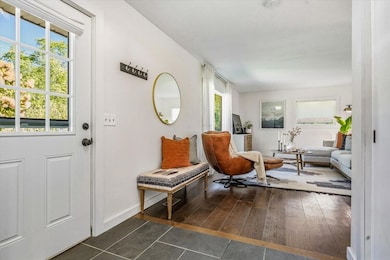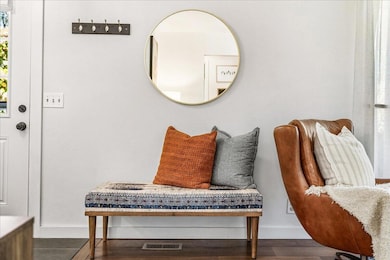112 Butternut St Three Oaks, MI 49128
Estimated payment $2,160/month
Highlights
- Deck
- Wood Flooring
- No HOA
- Chikaming Elementary School Rated A-
- Corner Lot: Yes
- 1 Car Attached Garage
About This Home
Come see this charming and move-in ready 2-bedroom, 2-bath brick ranch in the heart of Three Oaks Village. Thoughtfully updated, this home blends classic character with modern comfort, featuring warm wood floors, abundant natural light, and an updated kitchen with plenty of space for cooking, dining, and entertaining. The spacious primary suite includes two closets and a private en-suite bath, while the second bedroom and full bath offer flexibility for guests, a home office, or creative space. Outside, the large double lot is a rare find—featuring a patio, fenced-in area, and lush gardens that create a peaceful retreat with room to add a pool, barn, or ADU. The attached oversized one-car garage and full basement provide ample storage and everyday convenience. Just blocks from downtown, enjoy easy access to local favorites like Journeyman Distillery, TomCat Tavern, Froehlich's, Alan Ray's, and Longstory. A perfect blend of village charm, comfort, and location. Don't miss this one!
Home Details
Home Type
- Single Family
Est. Annual Taxes
- $5,111
Year Built
- Built in 1965
Lot Details
- 0.44 Acre Lot
- Lot Dimensions are 192x100
- Shrub
- Corner Lot: Yes
- Garden
- Back Yard Fenced
Parking
- 1 Car Attached Garage
- Garage Door Opener
Home Design
- Brick Exterior Construction
- Composition Roof
Interior Spaces
- 972 Sq Ft Home
- 1-Story Property
- Replacement Windows
Kitchen
- Eat-In Kitchen
- Range
- Microwave
Flooring
- Wood
- Tile
Bedrooms and Bathrooms
- 2 Main Level Bedrooms
- En-Suite Bathroom
- 2 Full Bathrooms
Laundry
- Laundry on main level
- Dryer
- Washer
Basement
- Basement Fills Entire Space Under The House
- Sump Pump
- Laundry in Basement
Outdoor Features
- Deck
- Patio
Utilities
- Forced Air Heating and Cooling System
- Heating System Uses Natural Gas
- Electric Water Heater
- Water Softener is Owned
- High Speed Internet
Community Details
- No Home Owners Association
Map
Home Values in the Area
Average Home Value in this Area
Tax History
| Year | Tax Paid | Tax Assessment Tax Assessment Total Assessment is a certain percentage of the fair market value that is determined by local assessors to be the total taxable value of land and additions on the property. | Land | Improvement |
|---|---|---|---|---|
| 2025 | $1,800 | $143,200 | $0 | $0 |
| 2024 | $1,978 | $130,300 | $0 | $0 |
| 2023 | $1,883 | $133,300 | $0 | $0 |
| 2022 | $1,810 | $105,700 | $0 | $0 |
| 2021 | $2,611 | $95,800 | $12,300 | $83,500 |
| 2020 | $2,443 | $69,600 | $0 | $0 |
| 2019 | $2,387 | $67,900 | $6,100 | $61,800 |
| 2018 | $2,714 | $67,900 | $0 | $0 |
| 2017 | $2,335 | $68,298 | $0 | $0 |
| 2016 | $2,285 | $67,029 | $0 | $0 |
| 2015 | $1,786 | $54,519 | $0 | $0 |
| 2014 | $552 | $50,704 | $0 | $0 |
Property History
| Date | Event | Price | List to Sale | Price per Sq Ft | Prior Sale |
|---|---|---|---|---|---|
| 11/07/2025 11/07/25 | Price Changed | $329,000 | -1.5% | $338 / Sq Ft | |
| 10/24/2025 10/24/25 | For Sale | $334,000 | +180.7% | $344 / Sq Ft | |
| 04/09/2015 04/09/15 | Sold | $119,000 | -4.8% | $60 / Sq Ft | View Prior Sale |
| 03/02/2015 03/02/15 | Pending | -- | -- | -- | |
| 02/10/2015 02/10/15 | For Sale | $125,000 | -- | $63 / Sq Ft |
Purchase History
| Date | Type | Sale Price | Title Company |
|---|---|---|---|
| Warranty Deed | -- | None Listed On Document | |
| Deed | -- | Multiple | |
| Interfamily Deed Transfer | -- | None Available | |
| Warranty Deed | -- | Fat | |
| Warranty Deed | -- | -- | |
| Deed | $100 | -- | |
| Deed | $77,000 | -- | |
| Deed | -- | -- | |
| Deed | $100 | -- |
Mortgage History
| Date | Status | Loan Amount | Loan Type |
|---|---|---|---|
| Open | $200,000 | New Conventional | |
| Previous Owner | $111,000 | New Conventional | |
| Previous Owner | $80,000 | New Conventional | |
| Previous Owner | $100,000 | Purchase Money Mortgage |
Source: MichRIC
MLS Number: 25054791
APN: 11-47-3050-0007-00-0
- 18312 Avery Rd
- 109 N Eagle St
- 220 Chapman Rd
- 207 Westwood Dr
- 6271 N 525 W
- 1083 E State Road 2 Unit 30
- 208 W 3rd St
- 1980 Park St
- 1982 Park St
- 1000 Long Beach Ln
- 1 Court Blvd
- 190 Country Club Dr Unit ID1328968P
- 523 Grove St
- 513 Pine Lake Ave Unit ID1328978P
- 402 Truesdell Ave
- 909 Jackson St Unit 3
- 1101 Woodward St Unit 3
- 201 Weller Ave Unit ID1328986P
- 807 Rose St Unit 807 1/2 Rose
- 721 N Carroll Ave Unit 1
