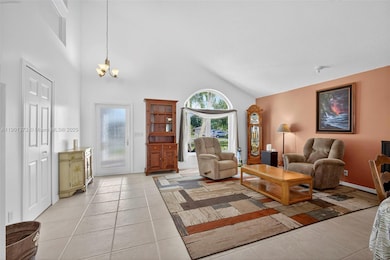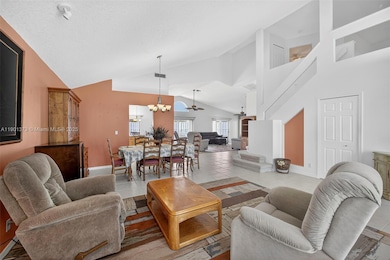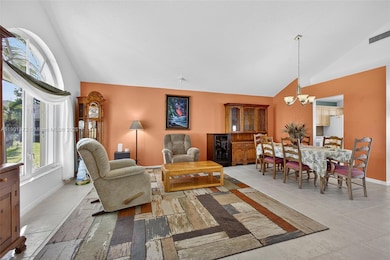112 Camelot Ct Royal Palm Beach, FL 33411
Crestwood NeighborhoodEstimated payment $4,304/month
Highlights
- Lake Front
- Solar Heated In Ground Pool
- Roman Tub
- Cypress Trails Elementary School Rated A-
- Vaulted Ceiling
- Wood Flooring
About This Home
YOUR WAIT IS OVER..... CUSTOM BUILT 3 Bedroom + Loft, 2.5 Bath, Lakefront, Pool Home in Sought After Crestwood at Royal Palm Beach. Features an Inviting Floor Plan, Open Kitchen, Maple Cabinetry, Granite Countertops, Serving Bar, Newer Appliances, ENORMOUS CUSTOM MASTER SUITE, Oversized Walk-in Closet, Spa Style Bath, Dual Sink Vanity, Jetted Jacuzzi Tub, Enormous Zero Entry Accessible Shower w/Dual Heads, Mixing Valves & Bench Seat, Generous Guest Rooms, Vaulted Ceilings, Neutral Flooring, IMPACT WINDOWS & DOORS, Accordion Shutters, Private Covered & Screened-in Patio, REFRESHING FREEFORM - SOLAR HEATED - SALT POOL, Fenced Grounds, Tropical Landscaping, Located on a Secluded Cul-De-Sac Street. ***NO HOA*** 2017 Roof, 2022 A/Cs, 2022 W/H, 2017 Pool Remodel, 2001 Windows, 2005 Doors.
Home Details
Home Type
- Single Family
Est. Annual Taxes
- $4,214
Year Built
- Built in 1992
Lot Details
- 0.33 Acre Lot
- 40 Ft Wide Lot
- Lake Front
- Northeast Facing Home
- Fenced
- Property is zoned RS-2 (ci
Parking
- 2 Car Attached Garage
- Automatic Garage Door Opener
- Driveway
- Open Parking
Property Views
- Lake
- Pool
Home Design
- Shingle Roof
- Concrete Block And Stucco Construction
Interior Spaces
- 2,735 Sq Ft Home
- 2-Story Property
- Vaulted Ceiling
- Ceiling Fan
- Family Room
- Combination Dining and Living Room
Kitchen
- Breakfast Area or Nook
- Electric Range
- Microwave
- Dishwasher
- Cooking Island
- Snack Bar or Counter
- Disposal
Flooring
- Wood
- Carpet
- Tile
Bedrooms and Bathrooms
- 3 Bedrooms
- Primary Bedroom on Main
- Closet Cabinetry
- Walk-In Closet
- Dual Sinks
- Roman Tub
- Jettted Tub and Separate Shower in Primary Bathroom
- Soaking Tub
Laundry
- Laundry in Utility Room
- Dryer
- Washer
Home Security
- Complete Accordion Shutters
- High Impact Windows
- High Impact Door
Accessible Home Design
- Accessible Full Bathroom
- Roll-in Shower
- Handicap Accessible
- Exterior Wheelchair Lift
Eco-Friendly Details
- Energy-Efficient Windows
- Energy-Efficient Doors
Pool
- Solar Heated In Ground Pool
- Free Form Pool
- Gunite Pool
- Fence Around Pool
Outdoor Features
- Patio
Schools
- Cypress Trails Elementary School
- Crestwood Community Middle School
- Royal Palm Beach High School
Utilities
- Central Heating and Cooling System
- Electric Water Heater
Community Details
- No Home Owners Association
- Crestwood Unit 1 Pl 4,Crestwood Subdivision, Custom Lake Pool Floorplan
Listing and Financial Details
- Assessor Parcel Number 72414327120010870
Map
Home Values in the Area
Average Home Value in this Area
Tax History
| Year | Tax Paid | Tax Assessment Tax Assessment Total Assessment is a certain percentage of the fair market value that is determined by local assessors to be the total taxable value of land and additions on the property. | Land | Improvement |
|---|---|---|---|---|
| 2024 | $4,214 | $262,234 | -- | -- |
| 2023 | $4,102 | $254,596 | $0 | $0 |
| 2022 | $4,046 | $247,181 | $0 | $0 |
| 2021 | $4,014 | $239,982 | $0 | $0 |
| 2020 | $3,981 | $236,669 | $0 | $0 |
| 2019 | $3,922 | $231,348 | $0 | $0 |
| 2018 | $3,726 | $227,034 | $0 | $0 |
| 2017 | $3,689 | $222,364 | $0 | $0 |
| 2016 | $3,686 | $217,790 | $0 | $0 |
| 2015 | $3,769 | $216,276 | $0 | $0 |
| 2014 | $3,775 | $214,560 | $0 | $0 |
Property History
| Date | Event | Price | List to Sale | Price per Sq Ft |
|---|---|---|---|---|
| 10/23/2025 10/23/25 | For Sale | $750,000 | -- | $274 / Sq Ft |
Purchase History
| Date | Type | Sale Price | Title Company |
|---|---|---|---|
| Interfamily Deed Transfer | -- | None Available | |
| Warranty Deed | $100 | -- | |
| Warranty Deed | $145,000 | -- |
Mortgage History
| Date | Status | Loan Amount | Loan Type |
|---|---|---|---|
| Previous Owner | $108,700 | New Conventional |
Source: MIAMI REALTORS® MLS
MLS Number: A11901373
APN: 72-41-43-27-12-001-0870
- 100 Royal Ct
- 100 Royal Ct
- 126 Chestnut Cir
- 155 Kings Way
- 125 Van Gogh Way
- 225 Park Rd N
- 12874 Bryan Rd
- 221 Park Rd N
- 12986 Marcella Blvd
- 13106 Bryan Rd
- 101 Van Gogh Way
- 153 Kapok Crescent
- 12900 Okeechobee Blvd
- 13119 Collecting Canal Rd
- 225 Preserve Ct
- 350 Crestwood Cir Unit 106
- 221 Cypress Trace
- 248 Brandywine Ct
- 300 Crestwood Ct N Unit 307
- 1230 F Rd
- 102 Royal Ct
- 12812 Raymond Dr
- 13346 Casey Rd
- 13075 Marcella Blvd Unit Studio
- 13265 11th Ln N
- 360 Crestwood Cir Unit 202
- 340 Crestwood Cir Unit 201
- 263 Deerfield Ct
- 270 Beaver Dam Ct
- 12001 Poinciana Blvd Unit 204
- 900 Crestwood Ct S Unit 917
- 1587 Briar Oak Dr
- 469 Long Bow Ct
- 1100 Crestwood Ct S Unit 1110
- 4 Greenway Village N Unit 203
- 144 Weybridge Cir
- 1510 Running Oak Ln
- 1700 Crestwood Ct S Unit 1702
- 139 Meander Cir
- 12007 Poinciana Blvd Unit 2060







