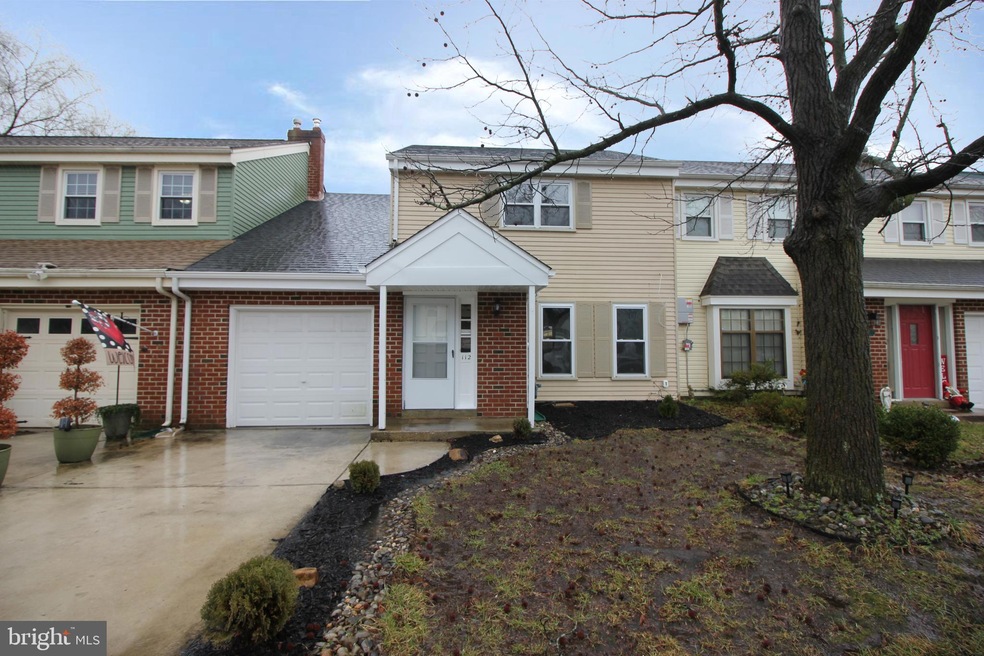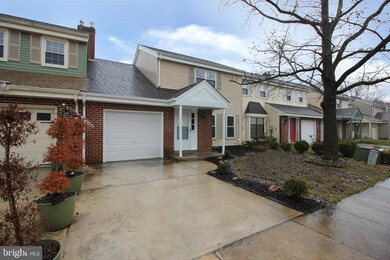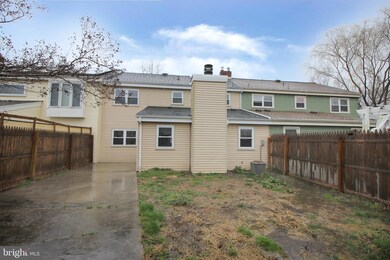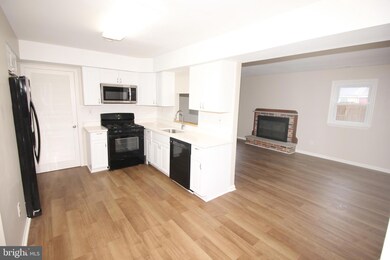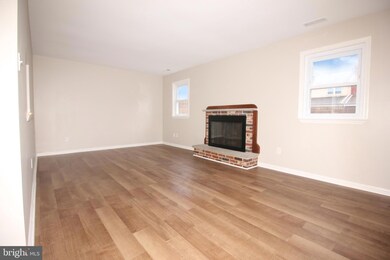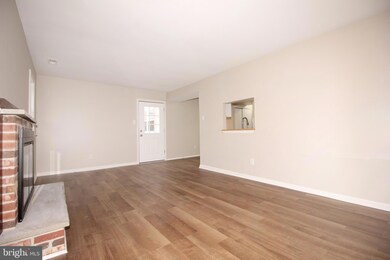
112 Carleton Ln Mount Laurel, NJ 08054
Outlying Mount Laurel Township NeighborhoodHighlights
- Colonial Architecture
- Traditional Floor Plan
- Family Room Off Kitchen
- Lenape High School Rated A-
- No HOA
- 1 Car Attached Garage
About This Home
As of November 2024Welcome to this charming and meticulously maintained two-story townhouse boasting timeless brick exterior and an attached garage. This inviting residence offers three spacious bedrooms, two and a half baths, and an array of modern updates throughout.
Upon entry, you'll be greeted by a cozy living room and a separate dining area, both adorned with plush carpeting for comfort and warmth. These spaces provide ample room for relaxation and entertaining, perfect for hosting gatherings with friends and loved ones.
The first floor also hosts luxury vinyl plank flooring that extends seamlessly from the welcoming family room with fireplace into the well-appointed kitchen. The kitchen showcases sleek gas cooking, bright white cabinets, a built-in microwave, dishwasher, and a refrigerator, making meal preparation a delight.
As you ascend the stairs, you'll discover the tranquil haven of the upper level, where all three bedrooms and two full baths are conveniently situated. The plush carpeting continues throughout the bedrooms, offering a soft underfoot feel and a cozy ambiance. The primary suite is a private, serene retreat. Two additional bedrooms provide ample space for family members or guests, ensuring everyone's comfort and relaxation.
This delightful townhouse also features updated fixtures and finishes throughout. Outside, a fenced yard awaits, providing a private outdoor oasis for enjoying the sunshine or hosting alfresco gatherings.
With no association fees, this home offers the perfect blend of convenience and affordability. Don't miss your chance to make this great townhouse your own – schedule a showing today and experience its beauty and charm firsthand.
Last Agent to Sell the Property
RE/MAX at the Sea License #1753965 Listed on: 03/13/2024

Townhouse Details
Home Type
- Townhome
Est. Annual Taxes
- $5,264
Year Built
- Built in 1979
Lot Details
- 3,067 Sq Ft Lot
- Lot Dimensions are 31.00 x 99.00
- North Facing Home
- Wood Fence
- Property is in very good condition
Parking
- 1 Car Attached Garage
- 2 Driveway Spaces
- Front Facing Garage
- Fenced Parking
Home Design
- Colonial Architecture
- Brick Exterior Construction
- Slab Foundation
- Shingle Roof
- Aluminum Siding
Interior Spaces
- 1,705 Sq Ft Home
- Property has 2 Levels
- Traditional Floor Plan
- Ceiling Fan
- Family Room Off Kitchen
- Combination Dining and Living Room
Kitchen
- Eat-In Kitchen
- Gas Oven or Range
- Built-In Range
- Built-In Microwave
- Dishwasher
Flooring
- Carpet
- Laminate
- Tile or Brick
Bedrooms and Bathrooms
- 3 Bedrooms
- En-Suite Primary Bedroom
- Bathtub with Shower
Laundry
- Laundry Room
- Laundry on main level
Outdoor Features
- Rain Gutters
Utilities
- Central Heating and Cooling System
- Natural Gas Water Heater
Community Details
- No Home Owners Association
- Building Winterized
- Larchmont Estates Subdivision
Listing and Financial Details
- Tax Lot 00005
- Assessor Parcel Number 24-00302 05-00005
Ownership History
Purchase Details
Home Financials for this Owner
Home Financials are based on the most recent Mortgage that was taken out on this home.Purchase Details
Home Financials for this Owner
Home Financials are based on the most recent Mortgage that was taken out on this home.Purchase Details
Purchase Details
Home Financials for this Owner
Home Financials are based on the most recent Mortgage that was taken out on this home.Purchase Details
Purchase Details
Purchase Details
Purchase Details
Similar Homes in Mount Laurel, NJ
Home Values in the Area
Average Home Value in this Area
Purchase History
| Date | Type | Sale Price | Title Company |
|---|---|---|---|
| Deed | $353,500 | American Land Title | |
| Deed | $353,500 | American Land Title | |
| Deed | $374,900 | Coastal Title Agency | |
| Sheriffs Deed | -- | Fortune Title Agency Inc | |
| Deed | $249,900 | Surety Title Corporation | |
| Deed | $142,500 | Congress Title Corp | |
| Deed | $142,500 | Congress Title Corp | |
| Bargain Sale Deed | $116,500 | Fidelity National Title | |
| Interfamily Deed Transfer | -- | -- |
Mortgage History
| Date | Status | Loan Amount | Loan Type |
|---|---|---|---|
| Previous Owner | $356,125 | New Conventional | |
| Previous Owner | $374,900 | New Conventional | |
| Previous Owner | $281,175 | Credit Line Revolving | |
| Previous Owner | $49,980 | Stand Alone Second | |
| Previous Owner | $199,920 | Purchase Money Mortgage | |
| Previous Owner | $48,200 | Credit Line Revolving | |
| Previous Owner | $42,595 | Stand Alone Second | |
| Previous Owner | $46,000 | Credit Line Revolving | |
| Previous Owner | $116,000 | Unknown |
Property History
| Date | Event | Price | Change | Sq Ft Price |
|---|---|---|---|---|
| 11/15/2024 11/15/24 | Sold | $353,500 | -4.3% | $253 / Sq Ft |
| 10/10/2024 10/10/24 | Pending | -- | -- | -- |
| 09/23/2024 09/23/24 | Price Changed | $369,500 | -1.3% | $264 / Sq Ft |
| 09/13/2024 09/13/24 | Price Changed | $374,500 | -1.3% | $268 / Sq Ft |
| 09/04/2024 09/04/24 | Price Changed | $379,500 | -1.3% | $271 / Sq Ft |
| 08/21/2024 08/21/24 | Price Changed | $384,500 | -1.3% | $275 / Sq Ft |
| 08/16/2024 08/16/24 | For Sale | $389,500 | 0.0% | $278 / Sq Ft |
| 08/14/2024 08/14/24 | Off Market | $389,500 | -- | -- |
| 08/09/2024 08/09/24 | For Sale | $389,500 | +3.9% | $278 / Sq Ft |
| 07/17/2024 07/17/24 | Sold | $374,900 | 0.0% | $220 / Sq Ft |
| 05/14/2024 05/14/24 | Off Market | $374,900 | -- | -- |
| 04/16/2024 04/16/24 | Price Changed | $374,900 | -2.6% | $220 / Sq Ft |
| 03/13/2024 03/13/24 | For Sale | $384,900 | -- | $226 / Sq Ft |
Tax History Compared to Growth
Tax History
| Year | Tax Paid | Tax Assessment Tax Assessment Total Assessment is a certain percentage of the fair market value that is determined by local assessors to be the total taxable value of land and additions on the property. | Land | Improvement |
|---|---|---|---|---|
| 2024 | $5,265 | $173,300 | $53,500 | $119,800 |
| 2023 | $5,265 | $173,300 | $53,500 | $119,800 |
| 2022 | $5,248 | $173,300 | $53,500 | $119,800 |
| 2021 | $5,149 | $173,300 | $53,500 | $119,800 |
| 2020 | $5,048 | $173,300 | $53,500 | $119,800 |
| 2019 | $4,996 | $173,300 | $53,500 | $119,800 |
| 2018 | $4,958 | $173,300 | $53,500 | $119,800 |
| 2017 | $4,830 | $173,300 | $53,500 | $119,800 |
| 2016 | $4,757 | $173,300 | $53,500 | $119,800 |
| 2015 | $4,702 | $173,300 | $53,500 | $119,800 |
| 2014 | $4,655 | $173,300 | $53,500 | $119,800 |
Agents Affiliated with this Home
-
K
Seller's Agent in 2024
Kent Pipes
Delta Real Estate
-
B
Seller's Agent in 2024
Bill Hamberg
RE/MAX
-
S
Seller Co-Listing Agent in 2024
Sonya Stackpole
Delta Real Estate
-
K
Buyer's Agent in 2024
Kathryn Zschech
Coldwell Banker Realty
Map
Source: Bright MLS
MLS Number: NJBL2061200
APN: 24-00302-05-00005
- 209 Carleton Ln
- 220 Hartford Rd
- 5116C Aberdeen Dr
- 4807A Aberdeen Dr
- 330B Delancey Place
- 4107A Chadbury Rd
- 1102B Sedgefield Dr Unit 1102B
- 209 Union Mill Rd
- 2514C Sussex Ct
- 1674B Thornwood Dr
- 26 Sheffield La
- 993B Scotswood Ct
- 3808B Adelaide Dr Unit 3808B
- 1506 Saxony Dr Unit 1506
- 7307A Normandy Dr Unit 7307
- 7307A Normandy Dr
- 8502 Normandy Dr Unit 8502
- 14 Telford Ln
- 5702B Adelaide Dr
- 3296 Neils Ct Unit 3296
