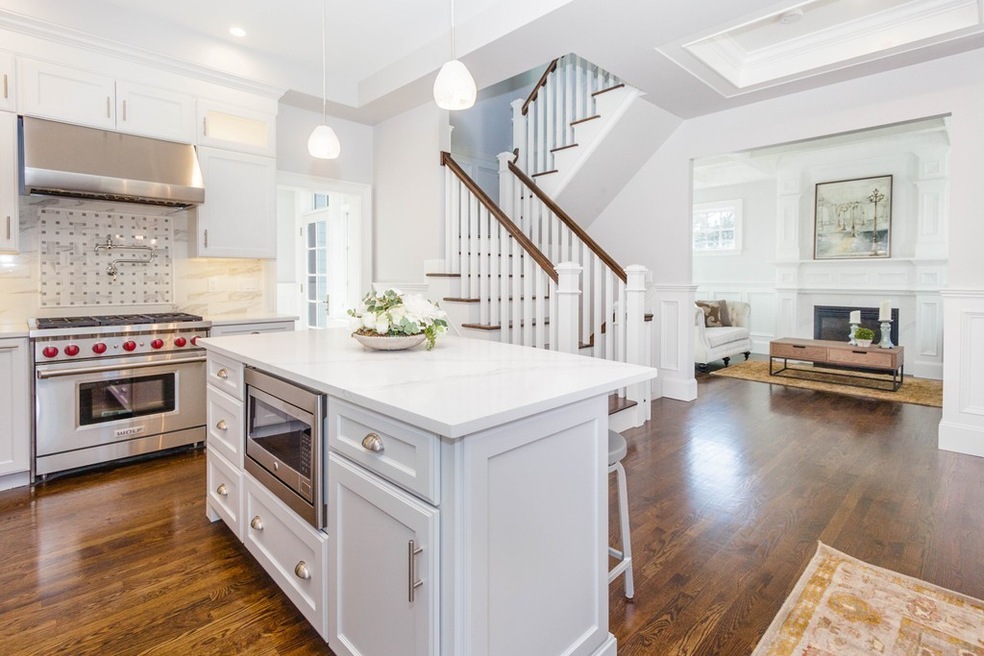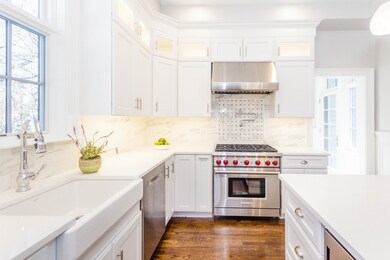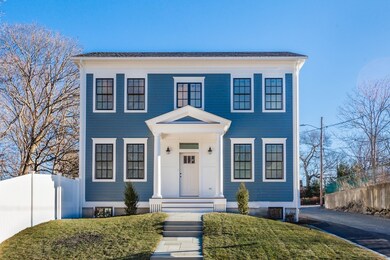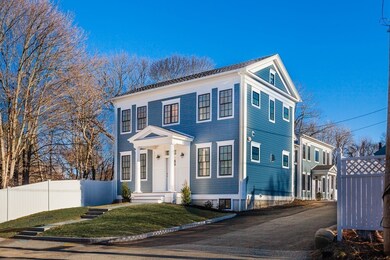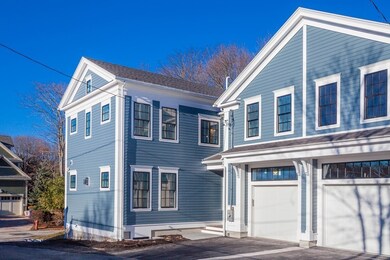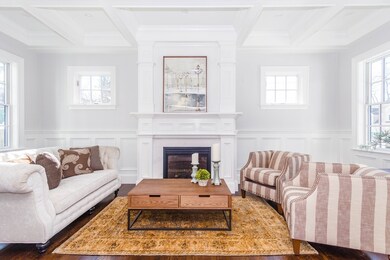
112 Carlisle St Unit 114 Newton Center, MA 02459
Thompsonville NeighborhoodAbout This Home
As of August 2018Premier quality New-Construction Townhouse is ideal for downsizing in an idyllic setting in desired Bowen district . Beautiful and Private Town House that Feels like a Single Family Home located on a Dead End Street bordering Conservation Land! Sunny & Bright with Incredible Attention to Architectural details. 4+Bedrooms, 4.5 Bathrooms, with Wainscoting, Coffered & Trey Ceilings, Living Room with Fireplace, Custom Kitchen with High End Appliances and wonderful Finished Lower Level with High Ceilings plus 2 Bonus Rooms, Full Bathroom, Wet Bar and Wine Cooler. Garage includes Designated outlet for Electric Car. Very Close to Newton Center, Chestnut Hill Mall, Chestnut Hill Square and Elementary School. Near ALL Major Roads and Public Transportation! Unbeatable Location. Enjoy the warm evenings on your expansive deck. This Very Special and One of a Kind home offers all you could desire!
Last Agent to Sell the Property
William Raveis R.E. & Home Services Listed on: 03/02/2018

Townhouse Details
Home Type
Townhome
Est. Annual Taxes
$16,438
Year Built
2018
Lot Details
0
HOA Fees
$100 per month
Parking
1
Listing Details
- Property Type: Condominium/Co-Op
- CC Type: Condo
- Style: Townhouse
- Other Agent: 1.00
- Year Built Description: Actual
- List Price Per Sq Ft: 513.88
- Comp Based On: Net Sale Price
- Year Built: 2018
- Unit Building: 112
- Unit Level: 1
- Unit Placement: Corner, Front
- Special Features: NewHome
- Property Sub Type: Townhouses
- Year Built: 2018
Interior Features
- Fireplaces: 1
- Flooring: Tile, Bamboo, Hardwood, Engineered Hardwood
- Interior Amenities: Cable Available, Wetbar, Walk-up Attic
- Appliances: Dishwasher, Disposal, Microwave, Refrigerator - ENERGY STAR, Dryer - ENERGY STAR, Dishwasher - ENERGY STAR, Washer - ENERGY STAR, Range - ENERGY STAR, Oven - ENERGY STAR
- No Bedrooms: 4
- Master Bedroom: On Level: Second Floor, Bathroom - Full, Bathroom - Double Vanity/Sink, Ceiling - Coffered, Closet - Walk-in, Flooring - Hardwood, High Speed Internet Hookup, Recessed Lighting
- Bedroom 2: On Level: Second Floor, Bathroom - Full, Closet, Flooring - Hardwood, High Speed Internet Hookup, Recessed Lighting
- Bedroom 3: On Level: Third Floor, Bathroom - Full, Closet, Flooring - Hardwood, High Speed Internet Hookup, Recessed Lighting
- Bedroom 4: On Level: Second Floor, Closet, Flooring - Hardwood, High Speed Internet Hookup, Recessed Lighting
- Full Bathrooms: 4
- Half Bathrooms: 1
- Primary Bathroom: Yes
- Bathroom 1: On Level: Second Floor, Bathroom - Full, Bathroom - Double Vanity/Sink, Bathroom - Tiled With Tub & Shower, Flooring - Stone/Ceramic Tile, Countertops - Stone/Granite/Solid, Jacuzzi / Whirlpool Soaking Tub, Enclosed Shower - Fiberglass
- Bathroom 2: On Level: Second Floor, Bathroom - 3/4, Bathroom - Tiled With Shower Stall, Flooring - Stone/Ceramic Tile, Countertops - Stone/Granite/Solid, Recessed Lighting
- Bathroom 3: On Level: Second Floor, Bathroom - Full, Bathroom - Double Vanity/Sink, Bathroom - Tiled With Tub & Shower, Flooring - Stone/Ceramic Tile, Countertops - Stone/Granite/Solid, Recessed Lighting
- No Rooms: 10
- Dining Room: On Level: First Floor, Flooring - Hardwood, Balcony / Deck, French Doors, High Speed Internet Hookup, Recessed Lighting, Wainscoting
- Family Room: On Level: Basement, Bathroom - Full, Closet, Flooring - Laminate, Window(s) - Picture, Wet bar, High Speed Internet Hookup, Recessed Lighting, Walk-in Storage
- Kitchen: On Level: First Floor, Flooring - Hardwood, Window(s) - Bay/Bow/Box, Dining Area, Balcony / Deck, Countertops - Stone/Granite/Solid, French Doors, Deck - Exterior, High Speed Internet Hookup, Recessed Lighting, Stainless Steel Appliances, Gas Stove
- Laundry: On Level: Second Floor, Flooring - Hardwood, Dryer Hookup - Gas, Washer Hookup
- Living Room: On Level: First Floor, Fireplace, Ceiling - Coffered, Closet, Flooring - Hardwood, High Speed Internet Hookup, Recessed Lighting, Wainscoting
- Basement: Y
- Other Room 1: Name: Mud Room, On Level: First Floor, Flooring - Hardwood, Wainscoting
- Other Room 2: Name: Bathroom, On Level: Basement, Bathroom - 3/4, Bathroom - Tiled With Shower Stall, Flooring - Stone/Ceramic Tile, Recessed Lighting
- Other Room 3: Name: Bathroom, On Level: First Floor, Bathroom - Half, Recessed Lighting
- Other Room 4: Name: Bonus Room, On Level: Basement, Bathroom - 3/4, Closet, Flooring - Laminate, High Speed Internet Hookup, Recessed Lighting
- No Living Levels: 3
- Main Lo: M59500
- Main So: K95001
- Estimated Sq Ft: 2917.00
- Basement Included Sq Ft: Yes
Exterior Features
- Construction: Frame
- Roof Material: Asphalt/Fiberglass Shingles
- Exterior: Fiber Cement Siding
- Insulation Feature: Full, Spray Foam
- Exterior Unit Features: Deck
Garage/Parking
- Parking Spaces: 1
- Garage Parking: Attached
- Garage Spaces: 1
Utilities
- Sewer: City/Town Sewer
- Water: City/Town Water
- Electric Features: 200 Amps
- Cooling: Central Air, 2 Units
- Cooling Zones: 3
- Heating: Central Heat, Forced Air, Gas
- Heat Zones: 3
- Hot Water: Natural Gas
- Utility Connections: for Gas Range, for Gas Oven, for Gas Dryer, Washer Hookup, Icemaker Connection
Condo/Co-op/Association
- Fee Interval: Monthly
- Amenities: Public Transportation, Shopping, Tennis Court, Park, Walk/Jog Trails, Medical Facility, Bike Path, Conservation Area, Highway Access, Public School, T-Station, University
- HOA Fees: 100.00
- Association Fee Includes: Master Insurance
- Condo Association: Yes
Association/Amenities
- Condominium Name: Carlisle
Schools
- Elementary School: Bowen
- Middle School: Oak Hill
- High School: Newton South
Lot Info
- Assessments: 789500.00
- Acre: 0.09
- Lot Size: 4000.00
- Page: 545
- Zoning: MR1
Green Features
- Energy Features: Insulated Windows
Rental Info
- Pets Allowed: Yes
Tax Info
- Taxes: 8542.39
- Assessor Parcel Number: 700756
Multi Family
- No Units: 2
Ownership History
Purchase Details
Home Financials for this Owner
Home Financials are based on the most recent Mortgage that was taken out on this home.Purchase Details
Home Financials for this Owner
Home Financials are based on the most recent Mortgage that was taken out on this home.Similar Homes in the area
Home Values in the Area
Average Home Value in this Area
Purchase History
| Date | Type | Sale Price | Title Company |
|---|---|---|---|
| Deed | $1,454,000 | -- | |
| Deed | -- | -- |
Mortgage History
| Date | Status | Loan Amount | Loan Type |
|---|---|---|---|
| Open | $622,000 | Stand Alone Refi Refinance Of Original Loan | |
| Closed | $754,000 | Purchase Money Mortgage | |
| Closed | $300,000 | Stand Alone Second | |
| Previous Owner | $2,000,000 | Unknown | |
| Previous Owner | $669,850 | Purchase Money Mortgage |
Property History
| Date | Event | Price | Change | Sq Ft Price |
|---|---|---|---|---|
| 12/10/2024 12/10/24 | Rented | $8,350 | +4.4% | -- |
| 11/09/2024 11/09/24 | Price Changed | $8,000 | -11.1% | $3 / Sq Ft |
| 09/30/2024 09/30/24 | Price Changed | $9,000 | -16.3% | $3 / Sq Ft |
| 08/07/2024 08/07/24 | For Rent | $10,750 | 0.0% | -- |
| 08/27/2018 08/27/18 | Sold | $1,454,000 | -3.0% | $498 / Sq Ft |
| 07/10/2018 07/10/18 | Pending | -- | -- | -- |
| 05/31/2018 05/31/18 | Price Changed | $1,499,000 | -4.5% | $514 / Sq Ft |
| 05/03/2018 05/03/18 | Price Changed | $1,569,000 | -4.9% | $538 / Sq Ft |
| 03/02/2018 03/02/18 | For Sale | $1,649,000 | -- | $565 / Sq Ft |
Tax History Compared to Growth
Tax History
| Year | Tax Paid | Tax Assessment Tax Assessment Total Assessment is a certain percentage of the fair market value that is determined by local assessors to be the total taxable value of land and additions on the property. | Land | Improvement |
|---|---|---|---|---|
| 2025 | $16,438 | $1,677,300 | $0 | $1,677,300 |
| 2024 | $15,893 | $1,628,400 | $0 | $1,628,400 |
| 2023 | $15,951 | $1,566,900 | $0 | $1,566,900 |
| 2022 | $15,699 | $1,492,300 | $0 | $1,492,300 |
| 2021 | $15,148 | $1,407,800 | $0 | $1,407,800 |
| 2020 | $5,728 | $1,407,800 | $0 | $1,407,800 |
| 2019 | $20,341 | $1,946,500 | $569,500 | $1,377,000 |
| 2018 | $5,306 | $789,500 | $535,700 | $253,800 |
| 2017 | $8,054 | $724,300 | $491,500 | $232,800 |
| 2016 | $7,562 | $664,500 | $450,900 | $213,600 |
| 2015 | $7,210 | $621,000 | $421,400 | $199,600 |
Agents Affiliated with this Home
-

Seller's Agent in 2024
Terry k Brown
Coldwell Banker Realty - Newton
(617) 823-2221
2 in this area
15 Total Sales
-

Seller's Agent in 2018
Deborah Budd
William Raveis R.E. & Home Services
(617) 281-8181
3 in this area
18 Total Sales
-

Buyer's Agent in 2018
Dan Keating
Coldwell Banker Realty - Brookline
(617) 680-7785
1 in this area
28 Total Sales
Map
Source: MLS Property Information Network (MLS PIN)
MLS Number: 72288223
APN: NEWT-000065-000008-000006
- 287 Langley Rd Unit 19
- 228 Langley Rd
- 0,351&335 Langley Rd
- 20 Bartlett Terrace
- 41-43 John Unit 41
- 34 Westminster Rd
- 250 Hammond Pond Pkwy Unit 306N
- 250 Hammond Pond Pkwy Unit 409S
- 250 Hammond Pond Pkwy Unit 806N
- 250 Hammond Pond Pkwy Unit 701S
- 250 Hammond Pond Pkwy Unit 916S
- 250 Hammond Pond Pkwy Unit 1510S
- 250 Hammond Pond Pkwy Unit 406N
- 74 Warren St
- 154 Langley Rd Unit 1
- 80 Glen Ave
- 336 Boylston St Unit 104
- 145 Warren St Unit 4
- 145 Warren St Unit 5
- 280 Boylston St Unit 415
