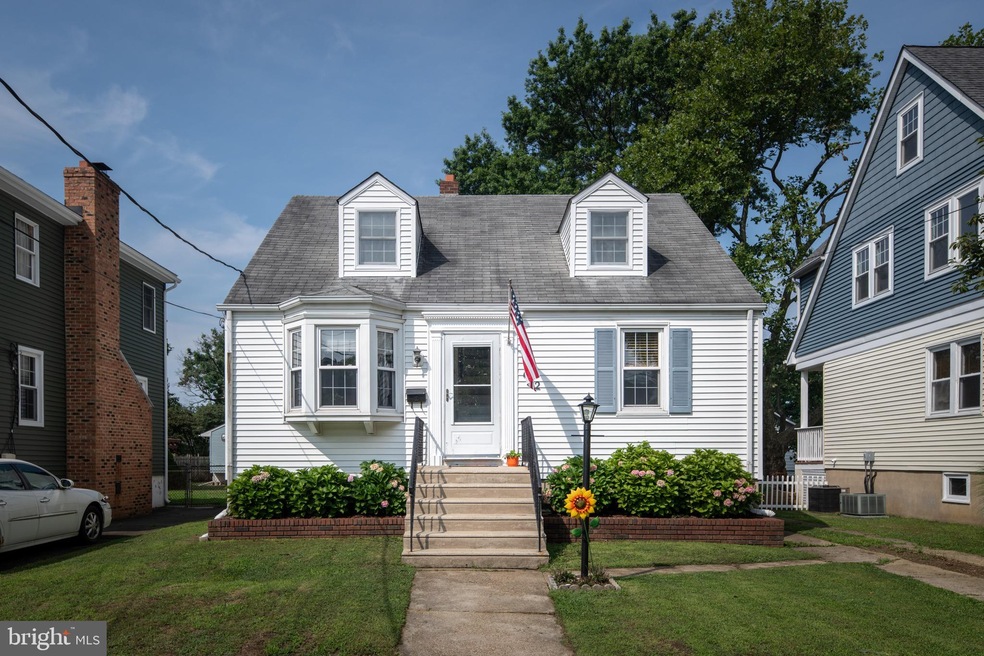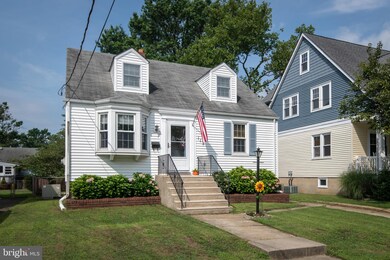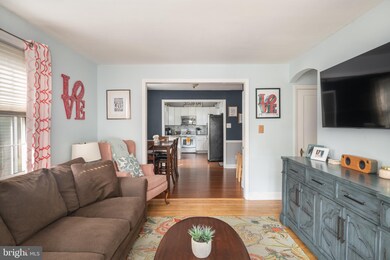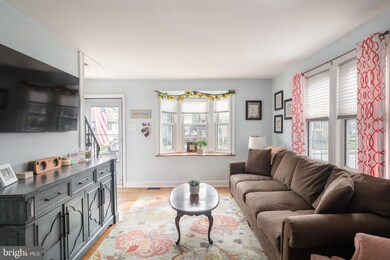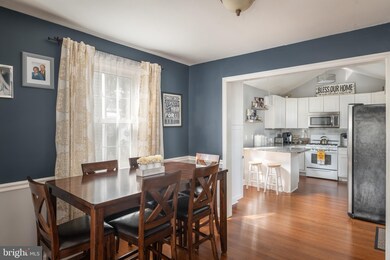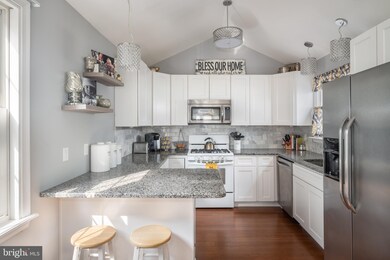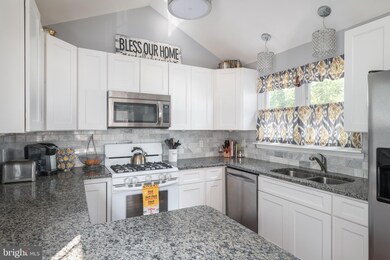
112 Central Ave Audubon, NJ 08106
Highlights
- Cape Cod Architecture
- No HOA
- Living Room
- Wood Flooring
- Den
- Shed
About This Home
As of September 2020This expanded cape is ready for its new owners. This charming home is much bigger than it looks. This 4/5 bedroom home is located in an outstanding area of South Jersey nicest towns. The kitchen and dining area recently remodeled in 2016. Kitchen has granite countertops, newer appliances, flooring and lighting. Off the kitchen there is a large deck looking over the back yard. There are two full bathrooms, one on the main and upper level. Two bedrooms downstairs (one currently used as playroom) and three bedrooms upstairs. The upstairs bedrooms are carpeted. The basement has been divided into a family room (2016) and laundry/workshop area. The fenced in yard includes space to run and a shed (as is) for your gardening tools. The neighborhood is established and includes different types of homes. Whether you have are starting out or downsizing, this home will fit all your needs. Please schedule your personal tour today.
Last Agent to Sell the Property
Prime Realty Partners License #8077011 Listed on: 07/27/2020

Home Details
Home Type
- Single Family
Est. Annual Taxes
- $6,305
Year Built
- Built in 1951
Lot Details
- 4,594 Sq Ft Lot
- Lot Dimensions are 43.75 x 105.00
- Chain Link Fence
- Property is in good condition
Home Design
- Cape Cod Architecture
- Frame Construction
Interior Spaces
- 1,429 Sq Ft Home
- Property has 2 Levels
- Family Room
- Living Room
- Dining Room
- Den
- Partially Finished Basement
- Laundry in Basement
Kitchen
- Microwave
- Dishwasher
- Disposal
Flooring
- Wood
- Carpet
Bedrooms and Bathrooms
Laundry
- Dryer
- Washer
Parking
- 3 Parking Spaces
- 3 Driveway Spaces
Outdoor Features
- Shed
Utilities
- Forced Air Heating and Cooling System
- Cooling System Utilizes Natural Gas
- Natural Gas Water Heater
- Public Septic
Community Details
- No Home Owners Association
Listing and Financial Details
- Tax Lot 00013
- Assessor Parcel Number 01-00111-00013
Ownership History
Purchase Details
Home Financials for this Owner
Home Financials are based on the most recent Mortgage that was taken out on this home.Purchase Details
Home Financials for this Owner
Home Financials are based on the most recent Mortgage that was taken out on this home.Purchase Details
Home Financials for this Owner
Home Financials are based on the most recent Mortgage that was taken out on this home.Similar Homes in the area
Home Values in the Area
Average Home Value in this Area
Purchase History
| Date | Type | Sale Price | Title Company |
|---|---|---|---|
| Bargain Sale Deed | $275,000 | City Abstract | |
| Deed | $204,000 | Surety Title Co Llc | |
| Quit Claim Deed | -- | -- |
Mortgage History
| Date | Status | Loan Amount | Loan Type |
|---|---|---|---|
| Open | $261,250 | New Conventional | |
| Closed | $261,250 | New Conventional | |
| Previous Owner | $163,200 | New Conventional | |
| Previous Owner | $177,000 | Purchase Money Mortgage |
Property History
| Date | Event | Price | Change | Sq Ft Price |
|---|---|---|---|---|
| 09/16/2020 09/16/20 | Sold | $275,000 | -5.8% | $192 / Sq Ft |
| 08/06/2020 08/06/20 | Pending | -- | -- | -- |
| 07/27/2020 07/27/20 | For Sale | $292,000 | +43.1% | $204 / Sq Ft |
| 03/02/2016 03/02/16 | Sold | $204,000 | -3.8% | $143 / Sq Ft |
| 01/14/2016 01/14/16 | Pending | -- | -- | -- |
| 01/08/2016 01/08/16 | For Sale | $212,000 | -- | $148 / Sq Ft |
Tax History Compared to Growth
Tax History
| Year | Tax Paid | Tax Assessment Tax Assessment Total Assessment is a certain percentage of the fair market value that is determined by local assessors to be the total taxable value of land and additions on the property. | Land | Improvement |
|---|---|---|---|---|
| 2025 | $7,154 | $177,200 | $72,700 | $104,500 |
| 2024 | $6,916 | $177,200 | $72,700 | $104,500 |
| 2023 | $6,916 | $177,200 | $72,700 | $104,500 |
| 2022 | $6,732 | $177,200 | $72,700 | $104,500 |
| 2021 | $6,452 | $177,200 | $72,700 | $104,500 |
| 2020 | $6,390 | $177,200 | $72,700 | $104,500 |
| 2019 | $6,305 | $177,200 | $72,700 | $104,500 |
| 2018 | $6,227 | $177,200 | $72,700 | $104,500 |
| 2017 | $6,097 | $177,200 | $72,700 | $104,500 |
| 2016 | $5,938 | $177,200 | $72,700 | $104,500 |
| 2015 | $5,745 | $177,200 | $72,700 | $104,500 |
| 2014 | $5,690 | $177,200 | $72,700 | $104,500 |
Agents Affiliated with this Home
-
DANIEL WOOD
D
Seller's Agent in 2020
DANIEL WOOD
Prime Realty Partners
(609) 314-1814
1 in this area
17 Total Sales
-
Naoji Moriuchi

Buyer's Agent in 2020
Naoji Moriuchi
Compass New Jersey, LLC - Moorestown
(609) 781-0080
3 in this area
319 Total Sales
-
Jane Hipple

Buyer Co-Listing Agent in 2020
Jane Hipple
Compass New Jersey, LLC - Moorestown
(856) 600-7893
2 in this area
85 Total Sales
-
Michael Lott
M
Seller's Agent in 2016
Michael Lott
Better Homes and Gardens Real Estate Maturo
(609) 472-9158
13 Total Sales
Map
Source: Bright MLS
MLS Number: NJCD398734
APN: 01-00111-0000-00013
- 28 Central Ave
- 41 Payson Ave
- 2 Village Ct
- 110 Beloit Ave
- 112 W Merchant St
- 220 Oak St
- 3 E Atlantic Ave
- 205 E Lake Dr
- 215 E Lake Dr
- 53 Valley Rd
- 206 Chestnut St
- 524 Walnut St
- 509 Elm Ave
- 2 W Cedar Ave
- 550 Washington Terrace
- 510 Washington Terrace
- 325 Landis Ave
- 35 W Holly Ave
- 539 W Kings Hwy
- 143 Manor Ave
