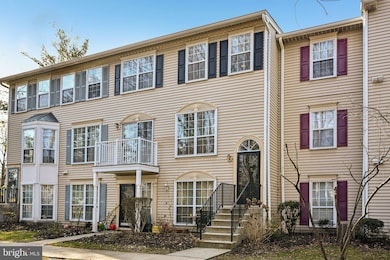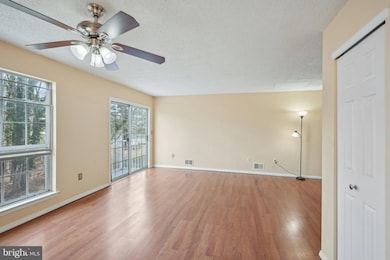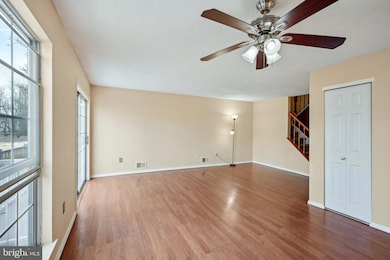112 Chambord Ct Unit F2 Trenton, NJ 08619
Estimated payment $2,378/month
Highlights
- Wood Flooring
- Balcony
- Community Playground
- Community Pool
- Living Room
- Entrance Foyer
About This Home
Welcome to this delightful 2-bedroom, 2.5-bath home, nestled in a serene, park-like community in Hamilton. Surrounded by a peaceful wooded backdrop, it offers a tranquil retreat, particularly during the lush spring and summer months. Spanning the 2nd and 3rd floors with no units above, this home ensures an added level of privacy and quiet.
Inside, you'll find a spacious living room and kitchen, thoughtfully designed for comfort and functionality. A brand-new washer and dryer provide modern convenience, while the proximity to the community pool—maintained entirely by the association—adds to the ease of living.
Perfectly situated, this home is just moments away from shopping, dining, bars, and entertainment options. It's also within walking distance of Veterans Park, a beloved local destination. With seamless access to I-295, I-195, the NJ Turnpike, and the Hamilton Train Station, commuting is effortless.
This home effortlessly combines convenience, charm, and a peaceful setting, making it the perfect place to call home.
Listing Agent
(609) 757-9647 sharif@sharifsells.com BHHS Fox & Roach - Robbinsville License #788982 Listed on: 02/24/2025

Co-Listing Agent
cspinelli.realtor@gmail.com BHHS Fox & Roach - Robbinsville License #2185347
Townhouse Details
Home Type
- Townhome
Est. Annual Taxes
- $5,247
Year Built
- Built in 1989
HOA Fees
- $360 Monthly HOA Fees
Parking
- Parking Lot
Home Design
- Shingle Roof
- Vinyl Siding
Interior Spaces
- 1,140 Sq Ft Home
- Property has 2 Levels
- Entrance Foyer
- Living Room
- Range Hood
Flooring
- Wood
- Wall to Wall Carpet
- Tile or Brick
Bedrooms and Bathrooms
- 2 Bedrooms
- En-Suite Bathroom
Laundry
- Laundry on upper level
- Dryer
- Washer
Outdoor Features
- Balcony
Utilities
- Forced Air Heating and Cooling System
- Natural Gas Water Heater
- Cable TV Available
Listing and Financial Details
- Tax Lot 00814
- Assessor Parcel Number 03-02167-00814
Community Details
Overview
- Association fees include common area maintenance, exterior building maintenance, lawn maintenance, snow removal, trash, pool(s), management
- Society Hill At Hamilton II HOA
- Society Hill II Hami Subdivision
Recreation
- Community Playground
- Community Pool
- Tennis Courts
Pet Policy
- Breed Restrictions
Map
Home Values in the Area
Average Home Value in this Area
Tax History
| Year | Tax Paid | Tax Assessment Tax Assessment Total Assessment is a certain percentage of the fair market value that is determined by local assessors to be the total taxable value of land and additions on the property. | Land | Improvement |
|---|---|---|---|---|
| 2025 | $5,247 | $148,900 | $45,000 | $103,900 |
| 2024 | $4,918 | $148,900 | $45,000 | $103,900 |
| 2023 | $4,918 | $148,900 | $45,000 | $103,900 |
| 2022 | $4,841 | $148,900 | $45,000 | $103,900 |
| 2021 | $5,097 | $148,900 | $45,000 | $103,900 |
| 2020 | $4,561 | $148,900 | $45,000 | $103,900 |
| 2019 | $4,460 | $148,900 | $45,000 | $103,900 |
| 2018 | $4,434 | $148,900 | $45,000 | $103,900 |
| 2017 | $4,321 | $148,900 | $45,000 | $103,900 |
| 2016 | $4,026 | $148,900 | $45,000 | $103,900 |
| 2015 | $4,818 | $105,000 | $45,000 | $60,000 |
| 2014 | $4,737 | $105,000 | $45,000 | $60,000 |
Property History
| Date | Event | Price | List to Sale | Price per Sq Ft |
|---|---|---|---|---|
| 08/21/2025 08/21/25 | Pending | -- | -- | -- |
| 08/07/2025 08/07/25 | Price Changed | $299,900 | -3.3% | $263 / Sq Ft |
| 07/09/2025 07/09/25 | Price Changed | $310,000 | -3.1% | $272 / Sq Ft |
| 05/27/2025 05/27/25 | Price Changed | $320,000 | -3.0% | $281 / Sq Ft |
| 03/18/2025 03/18/25 | Price Changed | $330,000 | -4.3% | $289 / Sq Ft |
| 02/24/2025 02/24/25 | For Sale | $345,000 | 0.0% | $303 / Sq Ft |
| 03/03/2017 03/03/17 | Rented | $1,575 | 0.0% | -- |
| 02/06/2017 02/06/17 | Under Contract | -- | -- | -- |
| 11/21/2016 11/21/16 | For Rent | $1,575 | 0.0% | -- |
| 09/18/2015 09/18/15 | Rented | $1,575 | 0.0% | -- |
| 09/07/2015 09/07/15 | Under Contract | -- | -- | -- |
| 07/08/2015 07/08/15 | For Rent | $1,575 | +5.0% | -- |
| 07/26/2014 07/26/14 | Rented | $1,500 | -1.6% | -- |
| 07/05/2014 07/05/14 | Under Contract | -- | -- | -- |
| 06/06/2014 06/06/14 | For Rent | $1,525 | +5.2% | -- |
| 05/01/2012 05/01/12 | Rented | $1,450 | -4.9% | -- |
| 04/20/2012 04/20/12 | Under Contract | -- | -- | -- |
| 04/02/2012 04/02/12 | For Rent | $1,525 | -- | -- |
Purchase History
| Date | Type | Sale Price | Title Company |
|---|---|---|---|
| Interfamily Deed Transfer | $45,000 | Fidelity Natl Title Ins Co | |
| Deed | $228,000 | -- | |
| Deed | $128,000 | -- | |
| Deed | $128,000 | -- | |
| Deed | $114,000 | -- |
Mortgage History
| Date | Status | Loan Amount | Loan Type |
|---|---|---|---|
| Open | $182,400 | Purchase Money Mortgage | |
| Previous Owner | $111,434 | FHA |
Source: Bright MLS
MLS Number: NJME2054622
APN: 03-02167-0000-00814
- 89 Chambord Ct
- 75 Chambord Ct
- 23 Chambord Ct Unit B
- 15 Versailles Ct Unit J2
- 27 Versailles Ct
- 807 Silver Ct
- 704 Silver Ct
- 54 Versailles Ct Unit B2
- 25 Mulberry Ct
- 17 Mulberry Ct
- 212 Silver Ct
- 16 Willow Ct
- 66 Willow Ct
- 67 Willow Ct
- 28 Holly Ct Unit F3
- 229 Meadowlark Dr
- 151 Meadowlark Dr
- 9 Noa Ct
- 18 Goldfinch Dr
- 70 Nightingale Dr






