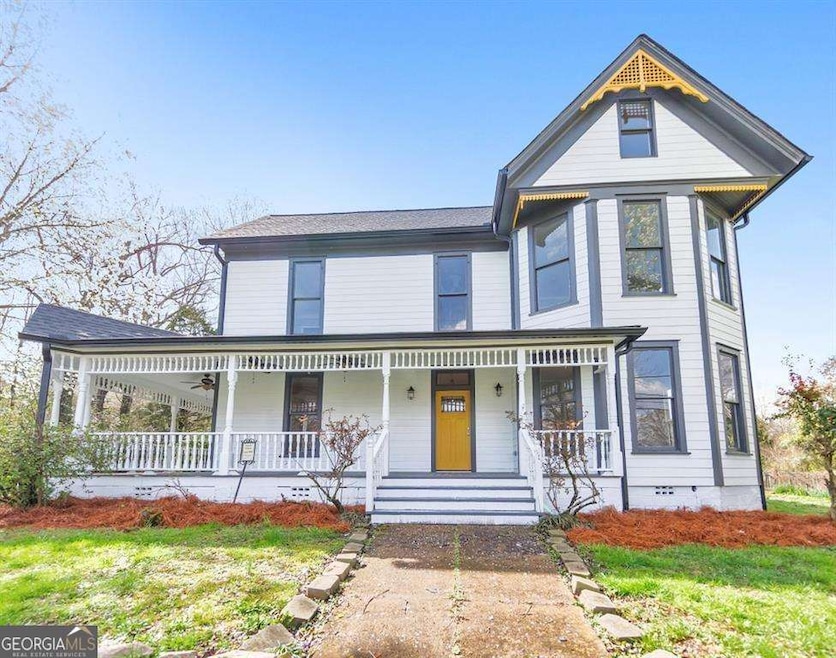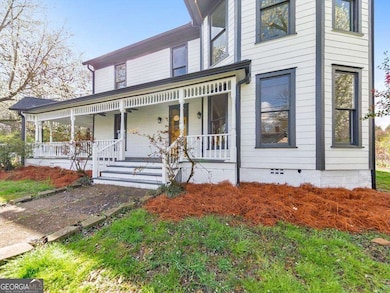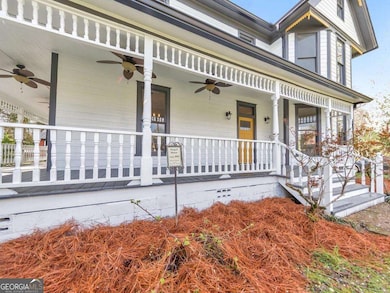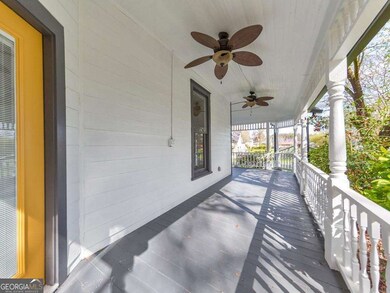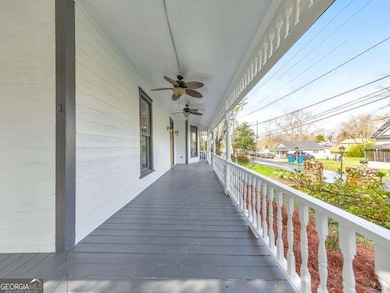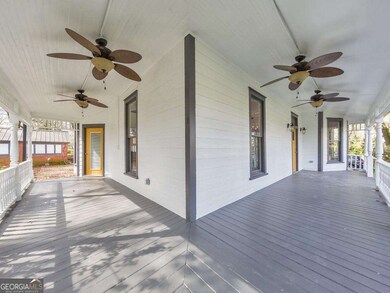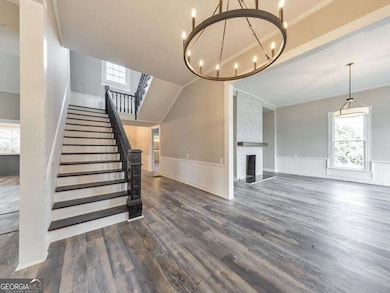112 Cherry St Adairsville, GA 30103
Estimated payment $2,416/month
Highlights
- City View
- Private Lot
- Victorian Architecture
- Fireplace in Primary Bedroom
- Main Floor Primary Bedroom
- Bonus Room
About This Home
This beautifully renovated historical Victorian home blends timeless charm with modern comfort. Featuring four spacious bedrooms and three and a half baths, including a master suite on the main level with fireplace, this home offers the perfect mix of character and functionality. A welcoming wraparound rocking chair porch sets the tone for the inviting interior. The layout includes a separate formal dining room, a large family room, and an all-new modern kitchen with a large island and a spacious breakfast area. The fourth bedroom offers flexible use as a bonus room or home office, providing versatility to fit your lifestyle. Inside, the home boasts three fireplaces-two with gas logs and one with a gas heater-adding warmth and charm to the living spaces. New LVP flooring flows throughout, complemented by beautifully updated tile bathrooms. Outside, enjoy an above-ground pool with decking-ideal for entertaining or relaxing-along with a convenient storage building for extra space. This exceptional property perfectly combines classic Victorian character with thoughtful modern updates, all in a prime location minutes from restaurants, shopping, and I-75 *** New Insulated Windows ****
Home Details
Home Type
- Single Family
Est. Annual Taxes
- $3,690
Year Built
- Built in 1890
Lot Details
- 0.37 Acre Lot
- Private Lot
- Corner Lot
Parking
- Garage
Home Design
- Victorian Architecture
- Block Foundation
- Composition Roof
- Wood Siding
Interior Spaces
- 3-Story Property
- High Ceiling
- Ceiling Fan
- Double Pane Windows
- Bay Window
- Family Room
- Living Room with Fireplace
- 3 Fireplaces
- Bonus Room
- Carpet
- City Views
- Crawl Space
- Laundry on upper level
Kitchen
- Breakfast Area or Nook
- Breakfast Bar
- Microwave
- Dishwasher
- Kitchen Island
Bedrooms and Bathrooms
- 4 Bedrooms | 2 Main Level Bedrooms
- Primary Bedroom on Main
- Fireplace in Primary Bedroom
- Split Bedroom Floorplan
- Walk-In Closet
Schools
- Adairsville Elementary And Middle School
- Adairsville High School
Utilities
- Central Heating and Cooling System
- High Speed Internet
- Cable TV Available
Additional Features
- Energy-Efficient Appliances
- Outbuilding
Community Details
- No Home Owners Association
Map
Home Values in the Area
Average Home Value in this Area
Tax History
| Year | Tax Paid | Tax Assessment Tax Assessment Total Assessment is a certain percentage of the fair market value that is determined by local assessors to be the total taxable value of land and additions on the property. | Land | Improvement |
|---|---|---|---|---|
| 2024 | $3,456 | $144,355 | $12,000 | $132,355 |
| 2023 | $3,690 | $142,838 | $12,000 | $130,838 |
| 2022 | $3,248 | $142,838 | $12,000 | $130,838 |
| 2021 | $1,576 | $115,377 | $12,000 | $103,377 |
| 2020 | $1,653 | $81,726 | $24,000 | $57,726 |
| 2019 | $1,530 | $76,478 | $24,000 | $52,478 |
| 2018 | $972 | $58,840 | $12,000 | $46,840 |
| 2017 | $975 | $58,840 | $12,000 | $46,840 |
| 2016 | $980 | $58,840 | $12,000 | $46,840 |
| 2015 | $786 | $52,840 | $6,000 | $46,840 |
| 2014 | $380 | $39,680 | $5,120 | $34,560 |
| 2013 | -- | $40,520 | $7,600 | $32,920 |
Property History
| Date | Event | Price | List to Sale | Price per Sq Ft | Prior Sale |
|---|---|---|---|---|---|
| 10/28/2025 10/28/25 | For Sale | $399,900 | +33.3% | $134 / Sq Ft | |
| 05/10/2021 05/10/21 | Sold | $300,000 | +5.3% | $80 / Sq Ft | View Prior Sale |
| 03/21/2021 03/21/21 | Pending | -- | -- | -- | |
| 03/19/2021 03/19/21 | For Sale | $284,900 | +68.6% | $76 / Sq Ft | |
| 09/26/2013 09/26/13 | Sold | $169,000 | -15.3% | $45 / Sq Ft | View Prior Sale |
| 08/22/2013 08/22/13 | Pending | -- | -- | -- | |
| 02/22/2013 02/22/13 | For Sale | $199,500 | -- | $53 / Sq Ft |
Purchase History
| Date | Type | Sale Price | Title Company |
|---|---|---|---|
| Warranty Deed | -- | -- | |
| Warranty Deed | $300,000 | -- | |
| Warranty Deed | $130,000 | -- | |
| Warranty Deed | $169,000 | -- | |
| Foreclosure Deed | $205,782 | -- | |
| Warranty Deed | -- | -- | |
| Warranty Deed | $165,000 | -- | |
| Warranty Deed | $17,000 | -- |
Mortgage History
| Date | Status | Loan Amount | Loan Type |
|---|---|---|---|
| Open | $303,030 | New Conventional | |
| Closed | $303,030 | New Conventional | |
| Previous Owner | $142,300 | Commercial |
Source: Georgia MLS
MLS Number: 10633859
APN: A005-0005-001
- 104 Cherry St
- 115 S Main St
- 129 Cherry St
- 121 Railroad St
- 0 Aspen Way Unit LOT 17 10579974
- 0 N Snow Springs Rd Unit 9525-6 10491272
- 0 Aspen Way Unit 10563812
- 0 N Snow Springs Rd Unit 9525-2 10491254
- 0 N Snow Springs Rd Unit 9525-5 10491266
- 0 Aspen Way Unit 7628719
- 0 N Snow Springs Rd Unit 9520-EAST 20051679
- 0 N Snow Springs Rd Unit 9525-7 10491282
- 0 N Snow Springs Rd Unit 9525-9 10491289
- 108 King St
- 270 Lawrence St
- 150 Village Green Dr Unit 26
- 127 King St
- 12 Georgian Cir
- 310 S Main St
- 0 US Highway 41
- 106B Elm St
- 100 Lawrence St
- 227 Saint Elmo Cir
- 227 St Elmo Cir
- 32 Maple Grove Dr
- 135 Lauren St
- 131 Lauren St
- 118 Lauren St
- 130 Lauren St
- 128 Lauren St
- 134 Lauren St
- 36 Dewey Dr
- 57 Barnsley Village Dr
- 126 Manning Mill Rd NW Unit ID1234823P
- 126 Manning Mill Rd NW
- 22 Castlemoor Loop
- 91 Davis Loop
- 11 Cobblestone Dr NW Unit ID1234799P
- 11 Cobblestone Dr NW
- 100 Harvest Grove Ln
