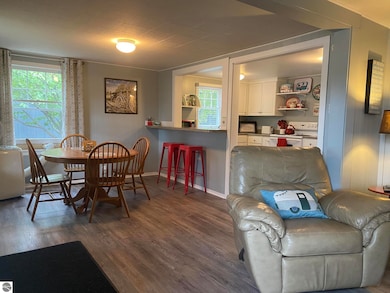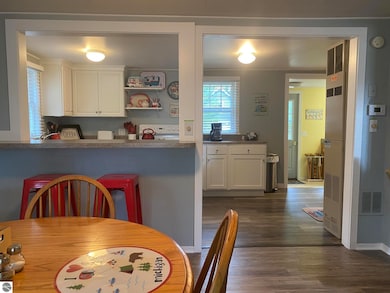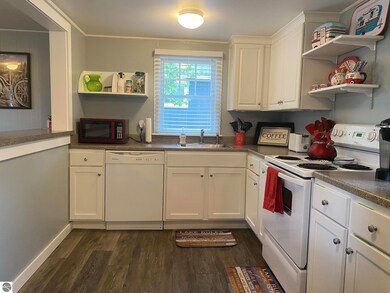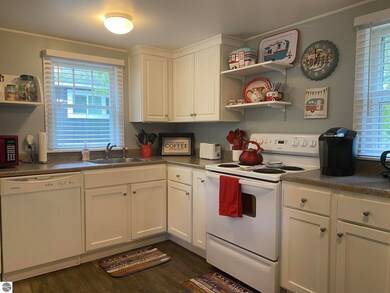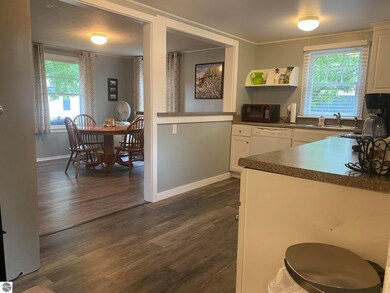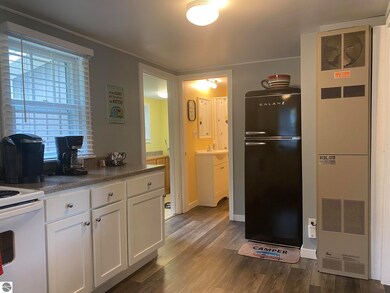
112 Chippewa St Elk Rapids, MI 49629
About This Home
As of September 2024This little gem is nestled in the ideal location on the west side of Elk Rapids, just three blocks from Lake Michigan beach, downtown shopping and dining! Well maintained and recently updated, it is a perfect starter home or investment opportunity. Improvements made in 2022 include interior painting, opening the wall between the kitchen and dining area creating a breakfast bar and open concept feel, the installation of luxury vinyl plank flooring throughout the home, and fresh exterior paint. A new full sized stackable washer and dryer and new wall furnace were added within the last year. The fully fenced backyard offers privacy and safety for young children and pets and the large deck is perfect for entertaining or spending time with the family.
Last Agent to Sell the Property
Bayside Real Estate License #6501421704 Listed on: 08/31/2024
Last Buyer's Agent
Non Member Office
NON-MLS MEMBER OFFICE
Home Details
Home Type
Single Family
Est. Annual Taxes
$37
Year Built
1970
Lot Details
0
Listing Details
- Class: Single Family
- Type: Residential
- Style: 1 Story
- Estimated Year Built: 1970
- Construction: Frame
- Section Number: 21
- Year Updated: 2022
- Special Features: None
- Property Sub Type: Detached
- Stories: 1
- Year Built: 1970
Interior Features
- Appliances Equipment: Refrigerator, Oven/Range, Dishwasher, Microwave, Dryer, Window A/C Unit(s), Freezer, Blinds, Drapes, Curtain Rods, Ceiling Fan, Electric Water Heater, Smoke Alarms(s)
- Interior Amenities: Drywall
- Bedrooms: 2
- Bedroom 1: Dimensions: 15x12, On Level: Main Floor, Flooring: Vinyl
- Bedroom 2: Dimensions: 10x7, On Level: Main Floor, Flooring: Vinyl
- Total Bathrooms: 1
- Primary Bathroom: Shared
- Number of Main Level Bathrooms: 1
- Full Bathrooms: 1
- Main Floor Primary: Yes
- Dining Room: Dimensions: 13x11, On Level: Main Floor, Flooring: Vinyl
- Kitchen: Dimensions: 13x8, On Level: Main Floor, Flooring: Vinyl
- Living Room: Dimensions: 10x13, On Level: Main Floor, Flooring: Vinyl
- Estimated Above Ground Finished Sq Ft: 960
- Price Per Sq Ft: 357.29
- Range: R 9W
- Total Finished Sf Apx: 960
Exterior Features
- Additional Buildings: Garden/Storage Shed
- Exterior Features: Sprinkler System, Deck, Sidewalk, Fenced Yard, Landscaped, Porch
- Exterior Finish: Wood
- Foundation: Crawl Space, Slab
- Number Of Acres: 0.21
- Road: Public Maintained, Blacktop
- Roof: Asphalt
Garage/Parking
- Driveway: Gravel
Utilities
- Heating Cooling Types: Baseboard, Wall
- Laundry: On Level: Main Floor, Flooring: Vinyl
- Sewer: Municipal
- Tv Service Internet Avail: Cable TV, WiFi
- Water: Municipal
Schools
- School District: Elk Rapids Schools
Lot Info
- Land Features: Level
- Lot Dimensions: 66x132
- Mineral Rights: Unknown
- Parcel Description: Subdivision
- Zoning Use Restrictions: Residential
Rental Info
- Rent Spree Y N: No
Tax Info
- Summer Taxes: 3547
- Winter Taxes: 462
- Year Summer: 2024
- Year Winter: 2023
MLS Schools
- School District: Elk Rapids Schools
Ownership History
Purchase Details
Home Financials for this Owner
Home Financials are based on the most recent Mortgage that was taken out on this home.Similar Homes in Elk Rapids, MI
Home Values in the Area
Average Home Value in this Area
Purchase History
| Date | Type | Sale Price | Title Company |
|---|---|---|---|
| Warranty Deed | $192,000 | -- |
Property History
| Date | Event | Price | Change | Sq Ft Price |
|---|---|---|---|---|
| 09/24/2024 09/24/24 | Sold | $343,000 | +4.3% | $357 / Sq Ft |
| 08/31/2024 08/31/24 | For Sale | $329,000 | +71.4% | $343 / Sq Ft |
| 04/15/2019 04/15/19 | Sold | $192,000 | -4.0% | $200 / Sq Ft |
| 03/26/2019 03/26/19 | Pending | -- | -- | -- |
| 11/29/2018 11/29/18 | Price Changed | $199,900 | -7.0% | $208 / Sq Ft |
| 09/17/2018 09/17/18 | For Sale | $214,900 | -- | $224 / Sq Ft |
Tax History Compared to Growth
Tax History
| Year | Tax Paid | Tax Assessment Tax Assessment Total Assessment is a certain percentage of the fair market value that is determined by local assessors to be the total taxable value of land and additions on the property. | Land | Improvement |
|---|---|---|---|---|
| 2024 | $37 | $138,100 | $0 | $0 |
| 2023 | $3,547 | $109,900 | $0 | $0 |
| 2022 | $2,890 | $100,200 | $0 | $0 |
| 2021 | $2,781 | $92,100 | $0 | $0 |
| 2020 | $2,680 | $69,200 | $0 | $0 |
| 2019 | $1,829 | $52,600 | $0 | $0 |
| 2018 | $1,810 | $42,700 | $0 | $0 |
| 2017 | $1,781 | $42,500 | $0 | $0 |
| 2016 | $1,571 | $41,500 | $0 | $0 |
| 2015 | -- | $43,400 | $0 | $0 |
| 2014 | -- | $40,000 | $0 | $0 |
| 2013 | -- | $43,700 | $0 | $0 |
Agents Affiliated with this Home
-
K
Seller's Agent in 2024
Kelly Coy
Bayside Real Estate
-
N
Buyer's Agent in 2024
Non Member Office
NON-MLS MEMBER OFFICE
-
C
Seller's Agent in 2019
Conrad Reiter
Up North Properties
Map
Source: Northern Great Lakes REALTORS® MLS
MLS Number: 1926671
APN: 05-43-010-184-00
- 103 Ottawa St
- 312 Pine
- 0 U S 31
- 127 River St
- 0000 Spruce Unit 97
- 000 Spruce Unit 83
- 00 Spruce Unit 82
- 0 Spruce Unit 69 1882561
- 509 Spruce St
- 144 River St Unit B
- 203 W 2nd St
- 609 Cedar St
- 000 Elm
- 00 Elm
- 00000 Elm
- 0000 Elm
- 0 Elm St Unit 1930897
- 323 Bay Breeze Dr
- 106 Oak St
- TBD Capa-Bran Terrace Unit 13

