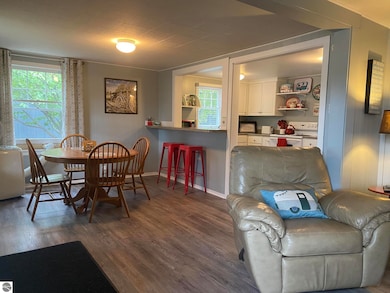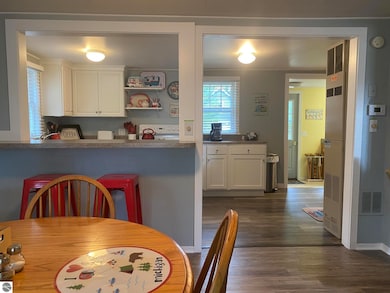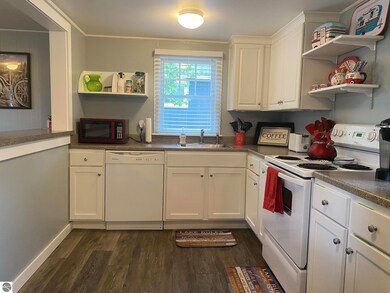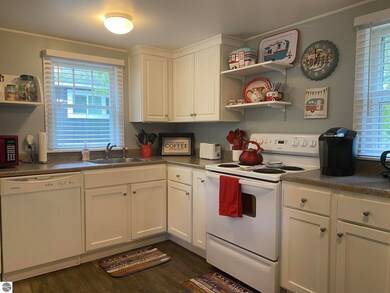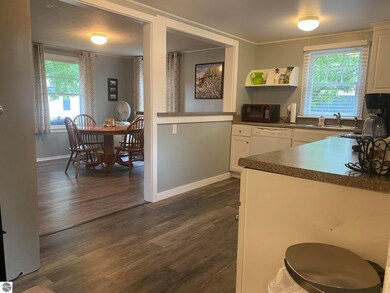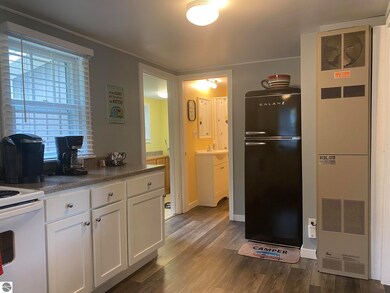
112 Chippewa St Elk Rapids, MI 49629
Highlights
- Deck
- Fenced Yard
- Shed
- Elk Rapids High School Rated A-
- Porch
- 2-minute walk to Rotary Park
About This Home
As of September 2024This little gem is nestled in the ideal location on the west side of Elk Rapids, just three blocks from Lake Michigan beach, downtown shopping and dining! Well maintained and recently updated, it is a perfect starter home or investment opportunity. Improvements made in 2022 include interior painting, opening the wall between the kitchen and dining area creating a breakfast bar and open concept feel, the installation of luxury vinyl plank flooring throughout the home, and fresh exterior paint. A new full sized stackable washer and dryer and new wall furnace were added within the last year. The fully fenced backyard offers privacy and safety for young children and pets and the large deck is perfect for entertaining or spending time with the family.
Last Agent to Sell the Property
Bayside Real Estate License #6501421704 Listed on: 08/31/2024
Last Buyer's Agent
Non Member Office
NON-MLS MEMBER OFFICE
Home Details
Home Type
- Single Family
Est. Annual Taxes
- $37
Year Built
- Built in 1970
Lot Details
- 9,148 Sq Ft Lot
- Lot Dimensions are 66x132
- Fenced Yard
- Landscaped
- Level Lot
- Sprinkler System
- The community has rules related to zoning restrictions
Parking
- Gravel Driveway
Home Design
- Slab Foundation
- Fire Rated Drywall
- Frame Construction
- Asphalt Roof
- Wood Siding
Interior Spaces
- 960 Sq Ft Home
- 1-Story Property
- Ceiling Fan
- Drapes & Rods
- Blinds
- Crawl Space
- Dryer
Kitchen
- Oven or Range
- Microwave
- Freezer
- Dishwasher
Bedrooms and Bathrooms
- 2 Bedrooms
- 1 Full Bathroom
Outdoor Features
- Deck
- Shed
- Porch
Utilities
- Cooling System Mounted In Outer Wall Opening
- Window Unit Cooling System
- Baseboard Heating
- Heating System Mounted To A Wall or Window
- Electric Water Heater
- Cable TV Available
Ownership History
Purchase Details
Home Financials for this Owner
Home Financials are based on the most recent Mortgage that was taken out on this home.Purchase Details
Home Financials for this Owner
Home Financials are based on the most recent Mortgage that was taken out on this home.Similar Homes in Elk Rapids, MI
Home Values in the Area
Average Home Value in this Area
Purchase History
| Date | Type | Sale Price | Title Company |
|---|---|---|---|
| Deed | $343,000 | Garrow Title Agency | |
| Warranty Deed | $192,000 | -- |
Property History
| Date | Event | Price | Change | Sq Ft Price |
|---|---|---|---|---|
| 08/15/2025 08/15/25 | For Rent | $2,400 | 0.0% | -- |
| 09/24/2024 09/24/24 | Sold | $343,000 | +4.3% | $357 / Sq Ft |
| 08/31/2024 08/31/24 | For Sale | $329,000 | +71.4% | $343 / Sq Ft |
| 04/15/2019 04/15/19 | Sold | $192,000 | -4.0% | $200 / Sq Ft |
| 03/26/2019 03/26/19 | Pending | -- | -- | -- |
| 11/29/2018 11/29/18 | Price Changed | $199,900 | -7.0% | $208 / Sq Ft |
| 09/17/2018 09/17/18 | For Sale | $214,900 | -- | $224 / Sq Ft |
Tax History Compared to Growth
Tax History
| Year | Tax Paid | Tax Assessment Tax Assessment Total Assessment is a certain percentage of the fair market value that is determined by local assessors to be the total taxable value of land and additions on the property. | Land | Improvement |
|---|---|---|---|---|
| 2025 | $37 | $149,300 | $0 | $0 |
| 2024 | $37 | $138,100 | $0 | $0 |
| 2023 | $3,547 | $109,900 | $0 | $0 |
| 2022 | $2,890 | $100,200 | $0 | $0 |
| 2021 | $2,781 | $92,100 | $0 | $0 |
| 2020 | $2,680 | $69,200 | $0 | $0 |
| 2019 | $1,829 | $52,600 | $0 | $0 |
| 2018 | $1,810 | $42,700 | $0 | $0 |
| 2017 | $1,781 | $42,500 | $0 | $0 |
| 2016 | $1,571 | $41,500 | $0 | $0 |
| 2015 | -- | $43,400 | $0 | $0 |
| 2014 | -- | $40,000 | $0 | $0 |
| 2013 | -- | $43,700 | $0 | $0 |
Agents Affiliated with this Home
-
Kelly Coy
K
Seller's Agent in 2024
Kelly Coy
Bayside Real Estate
(231) 633-2200
6 Total Sales
-
N
Buyer's Agent in 2024
Non Member Office
NON-MLS MEMBER OFFICE
-
Conrad Reiter
C
Seller's Agent in 2019
Conrad Reiter
Up North Properties
(231) 631-4501
34 Total Sales
Map
Source: Northern Great Lakes REALTORS® MLS
MLS Number: 1926671
APN: 05-43-010-184-00
- 103 Ottawa St
- 312 Pine
- 0 U S 31
- 0000 Spruce Unit 97
- 144 River St Unit B
- 609 Cedar St
- 323 Bay Breeze Dr
- 106 Oak St
- TBD Capa-Bran Terrace Unit 13
- TBD Capa-Bran Terrace Unit 8
- TBD Capa-Bran Terrace Unit 7
- TBD Capa-Bran Terrace Unit 5
- TBD Capa-Bran Terrace Unit 4
- TBD Capa-Bran Terrace Unit 3
- TBD Capa-Bran Terrace Unit 2
- 875 Green St
- 00 W Third St
- 129 Center St
- #4 Lamoreaux Dr Unit 4
- Lot D S Bay Shore Dr Unit D

