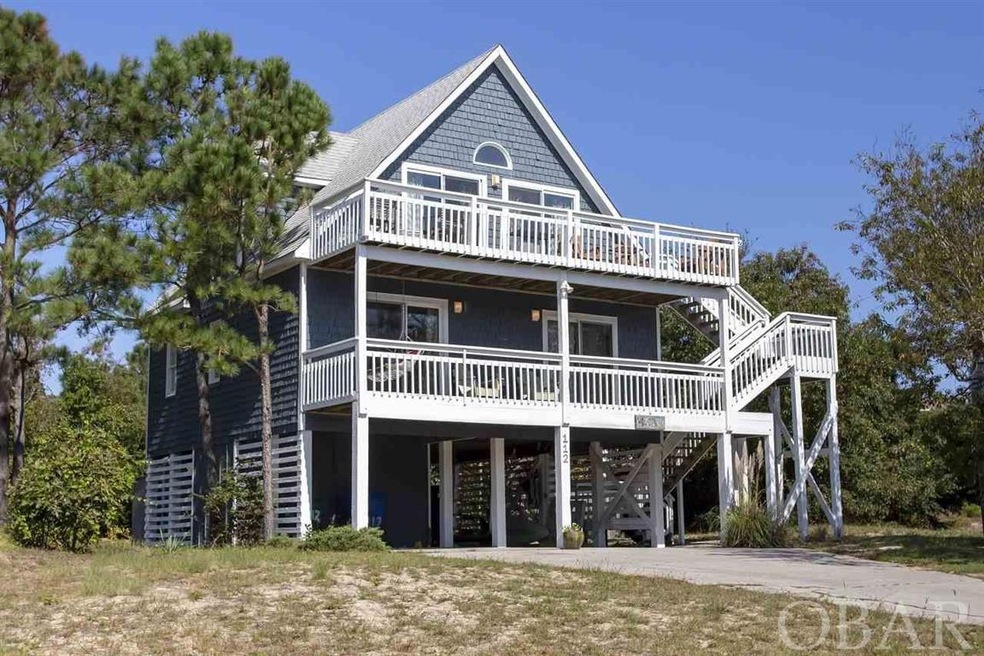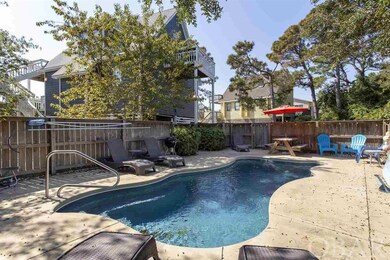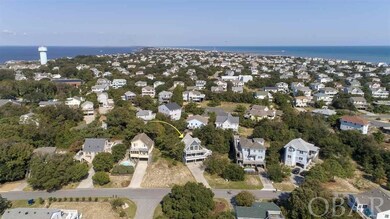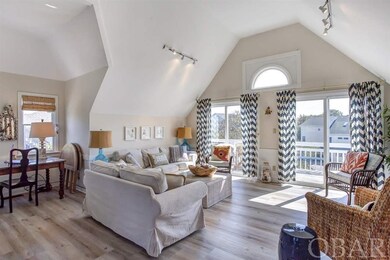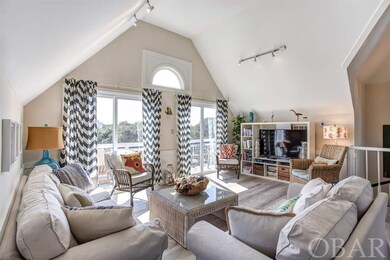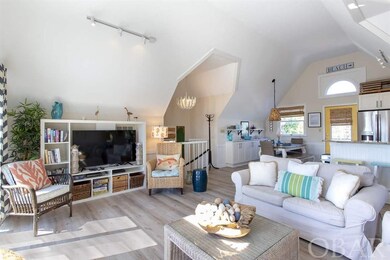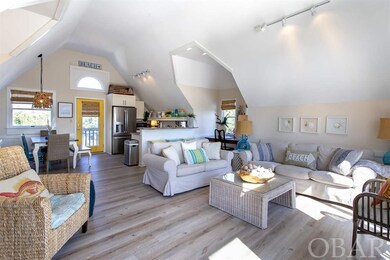
112 Christopher Dr Kitty Hawk, NC 27949
Highlights
- Beach Access
- Fiberglass Pool
- Cathedral Ceiling
- Kitty Hawk Elementary School Rated 9+
- Coastal Architecture
- Furnished
About This Home
As of November 2020This updated and aesthetically pleasing 4 bedroom home with inviting pool area will go quickly! This home boasts gorgeous new flooring, a stylish kitchen, granite countertops, 2 new stainless steel refrigerators, new dishwasher, 2017 HVAC, exterior painted 2018, roof 2011 and many other updates. Expansive decking enables families to spread out and breathe in the fresh salt air. The pool area is a model of privacy and good design. The location is perfect with high elevation and a short walk to the beach, the soundfront boardwalk, restaurants, and shopping and all the fun in Duck! Its all done...don't wait or hesitate...come enjoy!
Last Agent to Sell the Property
Carolina Designs Realty License #214315 Listed on: 10/08/2020
Home Details
Home Type
- Single Family
Est. Annual Taxes
- $2,475
Year Built
- Built in 1989
Lot Details
- 10,000 Sq Ft Lot
Home Design
- Coastal Architecture
- Frame Construction
- Asphalt Shingled Roof
- Shake Siding
- Piling Construction
Interior Spaces
- 1,514 Sq Ft Home
- Furnished
- Cathedral Ceiling
- Window Treatments
- Granite Countertops
Flooring
- Carpet
- Ceramic Tile
Bedrooms and Bathrooms
- 4 Bedrooms
- 2 Full Bathrooms
Laundry
- Laundry Room
- Washer and Dryer Hookup
Parking
- Paved Parking
- Off-Street Parking
Pool
- Fiberglass Pool
- Outdoor Pool
- Outdoor Shower
Outdoor Features
- Beach Access
- Sun Deck
Utilities
- Central Heating and Cooling System
- Heat Pump System
- Municipal Utilities District Water
- Private or Community Septic Tank
Community Details
- Ocean Dunes Subdivision
Listing and Financial Details
- Tax Lot 51
Ownership History
Purchase Details
Home Financials for this Owner
Home Financials are based on the most recent Mortgage that was taken out on this home.Purchase Details
Home Financials for this Owner
Home Financials are based on the most recent Mortgage that was taken out on this home.Purchase Details
Home Financials for this Owner
Home Financials are based on the most recent Mortgage that was taken out on this home.Purchase Details
Home Financials for this Owner
Home Financials are based on the most recent Mortgage that was taken out on this home.Similar Homes in the area
Home Values in the Area
Average Home Value in this Area
Purchase History
| Date | Type | Sale Price | Title Company |
|---|---|---|---|
| Warranty Deed | $815,000 | None Listed On Document | |
| Warranty Deed | $577,500 | None Available | |
| Warranty Deed | $280,000 | None Available | |
| Warranty Deed | $443,500 | None Available |
Mortgage History
| Date | Status | Loan Amount | Loan Type |
|---|---|---|---|
| Open | $565,000 | New Conventional | |
| Previous Owner | $507,500 | New Conventional | |
| Previous Owner | $224,000 | New Conventional | |
| Previous Owner | $342,500 | New Conventional |
Property History
| Date | Event | Price | Change | Sq Ft Price |
|---|---|---|---|---|
| 11/18/2020 11/18/20 | Sold | $577,500 | +5.0% | $381 / Sq Ft |
| 10/10/2020 10/10/20 | Pending | -- | -- | -- |
| 10/08/2020 10/08/20 | For Sale | $550,000 | +96.4% | $363 / Sq Ft |
| 03/30/2012 03/30/12 | Sold | $280,000 | -6.4% | $185 / Sq Ft |
| 02/06/2012 02/06/12 | Pending | -- | -- | -- |
| 01/12/2012 01/12/12 | For Sale | $299,000 | -- | $197 / Sq Ft |
Tax History Compared to Growth
Tax History
| Year | Tax Paid | Tax Assessment Tax Assessment Total Assessment is a certain percentage of the fair market value that is determined by local assessors to be the total taxable value of land and additions on the property. | Land | Improvement |
|---|---|---|---|---|
| 2024 | $3,053 | $459,500 | $215,000 | $244,500 |
| 2023 | $2,912 | $469,280 | $215,000 | $254,280 |
| 2022 | $2,912 | $469,280 | $215,000 | $254,280 |
| 2021 | $2,918 | $469,280 | $215,000 | $254,280 |
| 2020 | $2,522 | $422,584 | $215,000 | $207,584 |
| 2019 | $2,457 | $346,500 | $205,800 | $140,700 |
| 2018 | $2,457 | $346,500 | $205,800 | $140,700 |
| 2017 | $2,404 | $346,500 | $205,800 | $140,700 |
| 2016 | $2,263 | $346,500 | $205,800 | $140,700 |
| 2014 | $2,263 | $346,500 | $205,800 | $140,700 |
Agents Affiliated with this Home
-
Gray Berryman

Seller's Agent in 2020
Gray Berryman
Carolina Designs Realty
(252) 573-9503
197 Total Sales
-
Stacey Baittinger

Seller Co-Listing Agent in 2020
Stacey Baittinger
Landmark Sotheby's International Realty
(252) 202-5588
111 Total Sales
-
Edith Rowe

Buyer's Agent in 2020
Edith Rowe
Brindley Beach Vacations & Sales-Duck
(252) 202-6165
220 Total Sales
-
Nathan Beasley
N
Buyer Co-Listing Agent in 2020
Nathan Beasley
Real Broker, LLC
(252) 455-5903
19 Total Sales
-
Richard Tolson

Seller's Agent in 2012
Richard Tolson
RT Realty OBX, LLC
(252) 202-9199
62 Total Sales
Map
Source: Outer Banks Association of REALTORS®
MLS Number: 111378
APN: 010165000
- 107 Pamela Ct Unit Lot 29
- 134 Scarborough Ln Unit 50
- 134 Poteskeet Dr Unit 55
- 117 Four Seasons Ln Unit 12
- 109 Duck Ridge Village Ct Unit 14
- 145 Scarborough Ln Unit Lot 17
- 134 Four Seasons Ln Unit 81
- 152 Four Seasons Ln Unit Lot 72
- 103 Halyard Ct Unit Lot 49
- 102 Settlers Ln Unit Lot 7R
- 101 Settlers Ln Unit 6
- 113 Osprey Ridge Rd Unit 14
- 1221 & 1223 Duck Rd
- 105 Osprey Ridge Rd Unit 18
- 146 Cook Dr
- 123 Georgetown Rd
- 102 Sea Hawk Dr E Unit Lot 19
- 117 Sea Colony Dr Unit 129D
- 117 Sea Colony Dr Unit B112
- 117 Sea Colony Dr Unit B- 312
