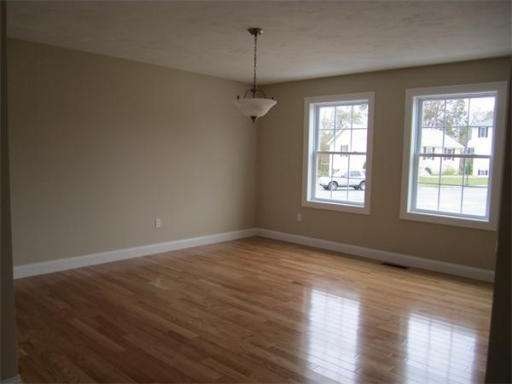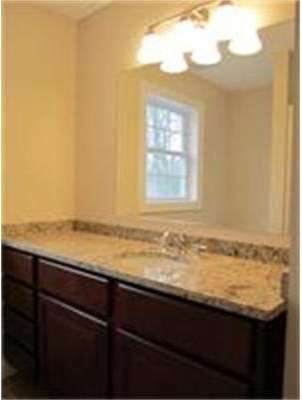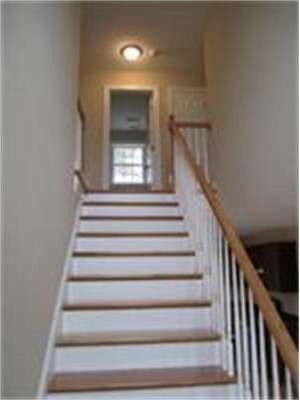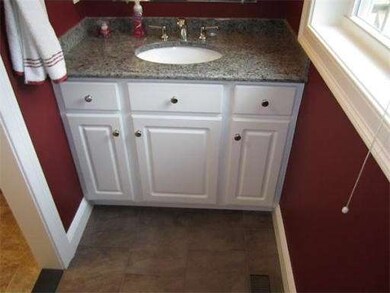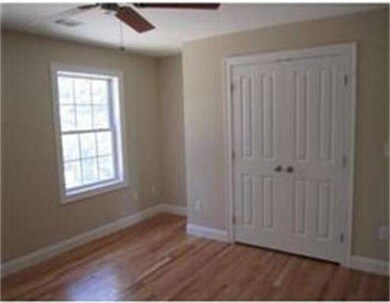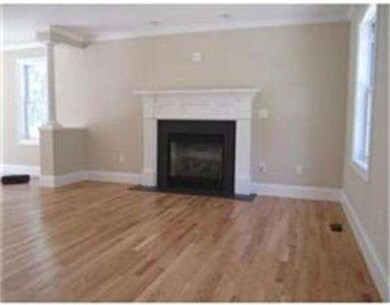
112 Clarendon St North Dartmouth, MA 02747
Idlewood NeighborhoodAbout This Home
As of January 2015Beautiful Brand New Colonial in a new subdivision in Dartmouth. This home features all of the upgrades such as granite, crown molding, gas fireplace with custom surround, gorgeous breakfast bar, oak wood floors, stamped patio and walk out basement. Three bedrooms, 2.5 baths, open floor, and a garage complete this home. This is a great opportunity to live in Dartmouth, make this gem your new home today!! Call Anytime!!!
Last Agent to Sell the Property
Chart House Realtors Group
Keller Williams Realty Leading Edge Listed on: 04/09/2013
Last Buyer's Agent
Russell Dubois
Lamacchia Realty, Inc.

Home Details
Home Type
Single Family
Est. Annual Taxes
$5,568
Year Built
2013
Lot Details
0
Listing Details
- Lot Description: Wooded, Paved Drive
- Special Features: NewHome
- Property Sub Type: Detached
- Year Built: 2013
Interior Features
- Has Basement: Yes
- Fireplaces: 1
- Primary Bathroom: Yes
- Number of Rooms: 9
- Amenities: Public Transportation, Shopping, Swimming Pool, Tennis Court, Park, Walk/Jog Trails, Golf Course, Medical Facility, Laundromat, Highway Access, House of Worship, Private School, Public School, University
- Electric: Circuit Breakers, 200 Amps
- Energy: Insulated Windows, Insulated Doors, Prog. Thermostat
- Flooring: Wood, Tile
- Insulation: Full, Fiberglass, Fiberglass - Batts
- Interior Amenities: Cable Available
- Basement: Full, Concrete Floor
- Bedroom 2: Second Floor, 13X13
- Bedroom 3: Second Floor, 13X12
- Bathroom #1: First Floor
- Bathroom #2: Second Floor, 7X8
- Bathroom #3: Second Floor, 8X9
- Kitchen: First Floor, 16X12
- Laundry Room: First Floor
- Living Room: First Floor, 15X15
- Master Bedroom: Second Floor, 15X19
- Master Bedroom Description: Bathroom - Full, Bathroom - Double Vanity/Sink, Closet - Walk-in, Flooring - Wall to Wall Carpet, Cable Hookup, Double Vanity
- Dining Room: First Floor, 15X12
- Family Room: First Floor, 16X12
Exterior Features
- Frontage: 113
- Construction: Frame
- Exterior: Clapboard, Vinyl
- Exterior Features: Patio, Gutters, Decorative Lighting, Screens
- Foundation: Poured Concrete
Garage/Parking
- Garage Parking: Attached
- Garage Spaces: 2
- Parking: Off-Street, Improved Driveway, Paved Driveway
- Parking Spaces: 4
Utilities
- Cooling Zones: 2
- Heat Zones: 2
- Hot Water: Natural Gas
- Utility Connections: for Gas Range, for Gas Dryer, Washer Hookup
Condo/Co-op/Association
- HOA: No
Ownership History
Purchase Details
Home Financials for this Owner
Home Financials are based on the most recent Mortgage that was taken out on this home.Similar Homes in the area
Home Values in the Area
Average Home Value in this Area
Purchase History
| Date | Type | Sale Price | Title Company |
|---|---|---|---|
| Not Resolvable | $397,037 | -- |
Mortgage History
| Date | Status | Loan Amount | Loan Type |
|---|---|---|---|
| Open | $134,000 | New Conventional |
Property History
| Date | Event | Price | Change | Sq Ft Price |
|---|---|---|---|---|
| 01/02/2015 01/02/15 | Sold | $400,937 | 0.0% | $220 / Sq Ft |
| 01/02/2015 01/02/15 | Sold | $400,938 | 0.0% | $220 / Sq Ft |
| 12/03/2014 12/03/14 | Pending | -- | -- | -- |
| 04/23/2014 04/23/14 | Pending | -- | -- | -- |
| 04/16/2014 04/16/14 | Off Market | $400,938 | -- | -- |
| 03/18/2014 03/18/14 | For Sale | $389,000 | -3.0% | $214 / Sq Ft |
| 01/26/2014 01/26/14 | Off Market | $400,938 | -- | -- |
| 12/03/2013 12/03/13 | For Sale | $389,000 | -3.0% | $214 / Sq Ft |
| 11/14/2013 11/14/13 | Off Market | $400,938 | -- | -- |
| 09/21/2013 09/21/13 | For Sale | $389,000 | 0.0% | $214 / Sq Ft |
| 04/09/2013 04/09/13 | For Sale | $389,000 | -- | $214 / Sq Ft |
Tax History Compared to Growth
Tax History
| Year | Tax Paid | Tax Assessment Tax Assessment Total Assessment is a certain percentage of the fair market value that is determined by local assessors to be the total taxable value of land and additions on the property. | Land | Improvement |
|---|---|---|---|---|
| 2025 | $5,568 | $615,300 | $163,100 | $452,200 |
| 2024 | $5,398 | $590,600 | $151,000 | $439,600 |
| 2023 | $5,265 | $543,300 | $146,100 | $397,200 |
| 2022 | $4,942 | $477,000 | $146,100 | $330,900 |
| 2021 | $4,976 | $459,500 | $135,900 | $323,600 |
| 2020 | $4,752 | $436,800 | $128,800 | $308,000 |
| 2019 | $489 | $425,900 | $122,900 | $303,000 |
| 2018 | $4,183 | $402,100 | $134,700 | $267,400 |
| 2017 | $4,137 | $388,800 | $127,100 | $261,700 |
| 2016 | $3,848 | $363,700 | $121,500 | $242,200 |
| 2015 | $1,074 | $102,200 | $102,200 | $0 |
| 2014 | $1,021 | $97,800 | $97,800 | $0 |
Agents Affiliated with this Home
-
C
Seller's Agent in 2015
Chart House, Realtors
Chart House, REALTORS®
-
C
Seller's Agent in 2015
Chart House Realtors Group
Keller Williams Realty Leading Edge
-
N
Buyer's Agent in 2015
Non-Mls Member
Non-Mls Member
-
R
Buyer's Agent in 2015
Russell Dubois
Lamacchia Realty, Inc.
Map
Source: MLS Property Information Network (MLS PIN)
MLS Number: 71505956
APN: DART-000160-000122-000005
- 152 Huntington Ave
- 30 Patton St
- 30 Pinette St
- 0 Norfolk Ave Unit 73403282
- 513 Slocum Rd
- 0 Middlesex St
- 11 Ann Ave
- 89 Cornell St
- 776 Allen St
- 51 Ryder St
- 101 Alpha St
- 680 Rockdale Ave
- 590 Slocum Rd
- 1004 Allen St
- 896 Rockdale Ave
- 511 Bedford St
- 282 Palmer St
- 38 Beech St
- 308 Hawthorn St
- 245 Brownell St
