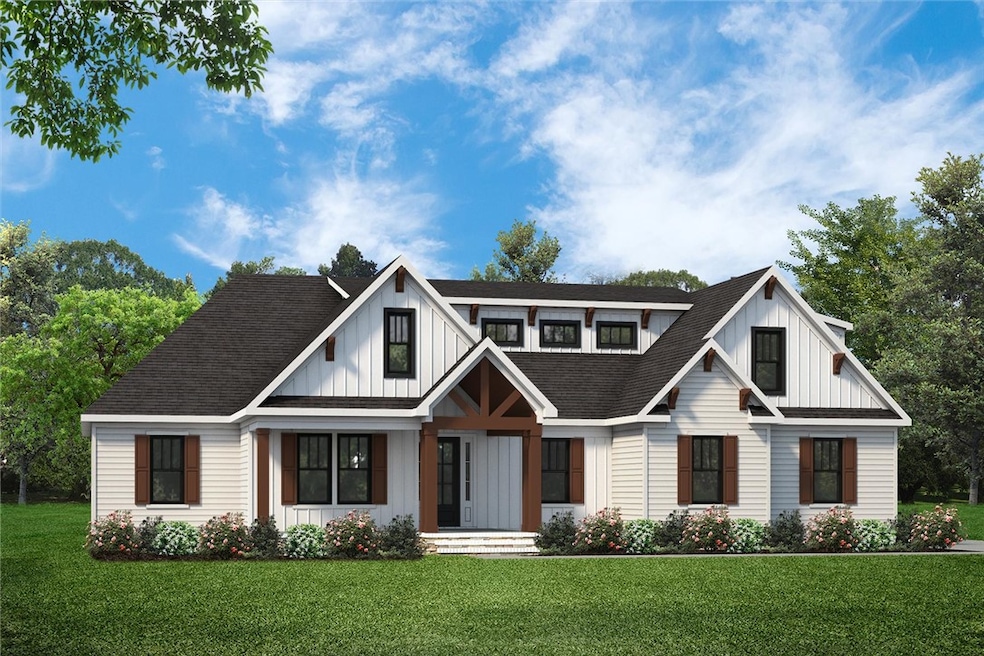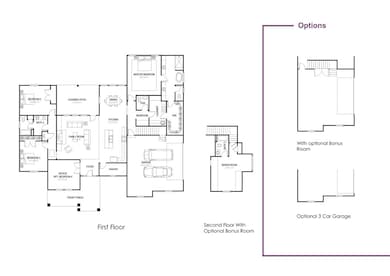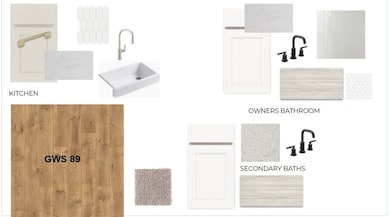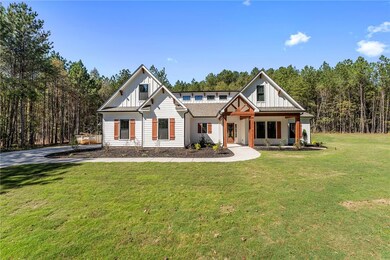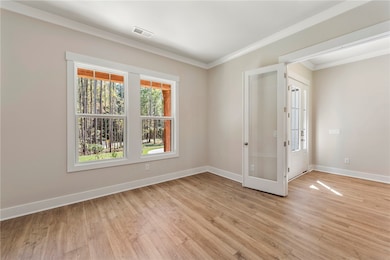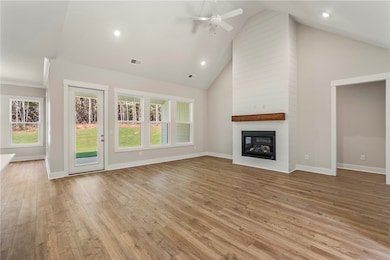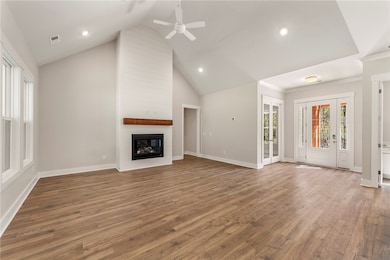112 Commonwealth Dr Ninety Six, SC 29666
Estimated payment $4,020/month
Highlights
- Craftsman Architecture
- Cathedral Ceiling
- Quartz Countertops
- Freestanding Bathtub
- Main Floor Bedroom
- Home Office
About This Home
Live your best life on Lake Greenwood in a gated community with all the amenities! This Craftsman-style Claire floor plan by Hunter Quinn Homes located in The Plantation offers open-concept living with 4 bedrooms and 3.5 bathrooms. The luxurious primary suite features a walk-in shower, separate stand-alone tub, and a spacious walk-in closet. Additional highlights include an office, gas log fireplace, screened in porch and quartz countertops throughout the kitchen and baths. Built for performance and durability, the home features a Techshield roof OSB to help lower energy costs, ZIP Panel System for superior moisture and air protection, AdvanTech subflooring, and Truss Construction for added strength. Modern conveniences include a smart zoned thermostat, CAT 6 wiring for high-speed internet, Qolsys IQ Panel security system, SkyBell doorbell camera, Z-Wave Bluetooth keyless entry, and low-maintenance South Carolina native landscaping. The Plantation at Grand Harbor is a gated lake community offering a Social Membership that includes access to the clubhouse, dining, fitness center, tennis facilities, lakeside pool, and private marina. Residents may also upgrade to Full Golf Membership, providing access to the Championship Davis Love III-designed golf course and practice facilities. Community amenities also include an optional equestrian center with barn and riding trails, plus nature paths and scenic Lake Greenwood views. Builder / Seller will pay for an optional boat slip for the first two years.
Home Details
Home Type
- Single Family
Year Built
- Home Under Construction
Parking
- 2 Car Attached Garage
- Garage Door Opener
- Driveway
Home Design
- Craftsman Architecture
- Cement Siding
Interior Spaces
- 1.5-Story Property
- Tray Ceiling
- Smooth Ceilings
- Cathedral Ceiling
- Ceiling Fan
- Gas Log Fireplace
- Home Office
- Crawl Space
- Laundry Room
Kitchen
- Dishwasher
- Quartz Countertops
- Disposal
Flooring
- Carpet
- Laminate
- Tile
Bedrooms and Bathrooms
- 4 Bedrooms
- Main Floor Bedroom
- Walk-In Closet
- Jack-and-Jill Bathroom
- Bathroom on Main Level
- Dual Sinks
- Freestanding Bathtub
- Bathtub
- Separate Shower
Outdoor Features
- Screened Patio
- Front Porch
Schools
- Ninety Six Elementary School
- Edgewood Middle School
- Ninety Six High School
Utilities
- Cooling Available
- Heating System Uses Natural Gas
Additional Features
- Low Threshold Shower
- 2 Acre Lot
- Outside City Limits
Community Details
- Property has a Home Owners Association
- Built by Hunter Quinn Homes
- The Plantation Subdivision
Listing and Financial Details
- Tax Lot 89
- Assessor Parcel Number 7815-565-748
Map
Home Values in the Area
Average Home Value in this Area
Property History
| Date | Event | Price | List to Sale | Price per Sq Ft |
|---|---|---|---|---|
| 11/04/2025 11/04/25 | For Sale | $640,000 | -- | $213 / Sq Ft |
Source: Western Upstate Multiple Listing Service
MLS Number: 20294324
- 203 Commonwealth Dr
- Lot 97 Battery Ct
- 107 Battery Ct
- 217 Commonwealth Dr
- 110 Polo Ct
- Lot 82 Regimental Ct
- 105 Armory Ct
- 303 Commonwealth Dr
- 306 Commonwealth Dr
- 128 Polo Ct
- 151 Polo Ct
- 147 Polo Ct
- 154 Polo Ct
- 150 Polo Ct
- 130 Polo Ct
- Lot17+18 Mill Cabin Rd
- 148 Polo Ct
- 113 Oriole Rd
- 227 Coldwater Dr
- 134 Peake Ct
- 617 Magnolia Dr
- 114 Residence Dr
- 1870 Emerald Rd
- 331 Indigo Way
- 400 Emerald Rd N
- 405 Blyth Rd
- 301 Tolbert Dr
- 207 New Market St
- 525 Durst Ave E
- 1524 Parkway
- 136 Cambridge Ave W Unit 14
- 303 Haltiwanger Rd
- 435 Haltiwanger Rd Unit 3
- 1010 Grace St
- 101 Bevington Ct
- 1814 Sc-72
- 108 Enterprise Ct
- 101-149 Mallard Ct
- 751 E Northside Dr
- 611 Highland Park Dr
