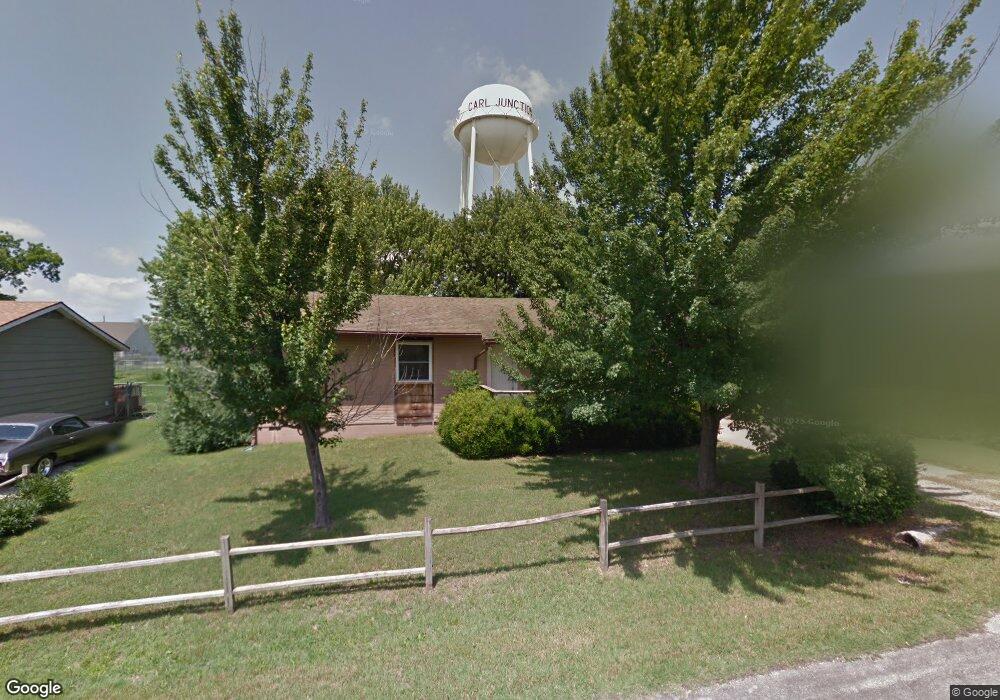112 Concord St Carl Junction, MO 64834
Estimated Value: $16,000 - $172,000
3
Beds
2
Baths
1,100
Sq Ft
$106/Sq Ft
Est. Value
About This Home
This home is located at 112 Concord St, Carl Junction, MO 64834 and is currently estimated at $117,083, approximately $106 per square foot. 112 Concord St is a home located in Jasper County with nearby schools including Carl Junction Primary School (K-1), Carl Junction Intermediate School, and Carl Junction Primary School (2-3).
Ownership History
Date
Name
Owned For
Owner Type
Purchase Details
Closed on
Aug 26, 2016
Sold by
Cook Gregory L and Cook Susan R
Bought by
Lewis Andy L and Lewis Donna
Current Estimated Value
Create a Home Valuation Report for This Property
The Home Valuation Report is an in-depth analysis detailing your home's value as well as a comparison with similar homes in the area
Purchase History
| Date | Buyer | Sale Price | Title Company |
|---|---|---|---|
| Lewis Andy L | -- | None Available |
Source: Public Records
Tax History Compared to Growth
Tax History
| Year | Tax Paid | Tax Assessment Tax Assessment Total Assessment is a certain percentage of the fair market value that is determined by local assessors to be the total taxable value of land and additions on the property. | Land | Improvement |
|---|---|---|---|---|
| 2025 | $725 | $13,900 | $1,930 | $11,970 |
| 2024 | $729 | $12,390 | $1,930 | $10,460 |
| 2023 | $729 | $12,390 | $1,930 | $10,460 |
| 2022 | $717 | $12,140 | $1,930 | $10,210 |
| 2021 | $615 | $12,140 | $1,930 | $10,210 |
| 2020 | $514 | $9,970 | $1,930 | $8,040 |
| 2019 | $488 | $9,970 | $1,930 | $8,040 |
| 2018 | $501 | $10,270 | $0 | $0 |
| 2017 | $502 | $10,270 | $0 | $0 |
| 2016 | $517 | $10,660 | $0 | $0 |
| 2015 | $506 | $10,660 | $0 | $0 |
| 2014 | $506 | $10,660 | $0 | $0 |
Source: Public Records
Map
Nearby Homes
- 1000 Aberdeen Ave
- 1001 Aberdeen Ave
- 906 Aberdeen Ave
- 904 Aberdeen Ave
- 905 Aberdeen Ave
- 902 Aberdeen Ave
- 903 Aberdeen Ave
- 1308 York St
- 804 Aberdeen Ave
- 805 Aberdeen Ave
- 201 Karen Dr
- 720 Sheridan Ave
- 604 Pennell St
- 503 Valley View
- 608 Valley View St
- 009 County Road 270
- 205 Allen St
- 9130 Missouri 171
- 111 Briarbrook Dr
- 112 Concord St Unit 1
- 110 Concord St
- 114 Concord St
- 116 Concord St
- 1102 Lexington St
- 113 Concord St
- 118 Concord St
- 115 Concord St
- 117 Concord St
- 1104 Lexington St
- 120 Concord St
- 1005 Lexington St
- 308 Hodge Dr
- 119 Concord St
- 1106 Lexington St
- 307 Hodge Dr
- 122 Concord St
- 114 Valley Ln
- 1003 Lexington St
- 1101 York St
