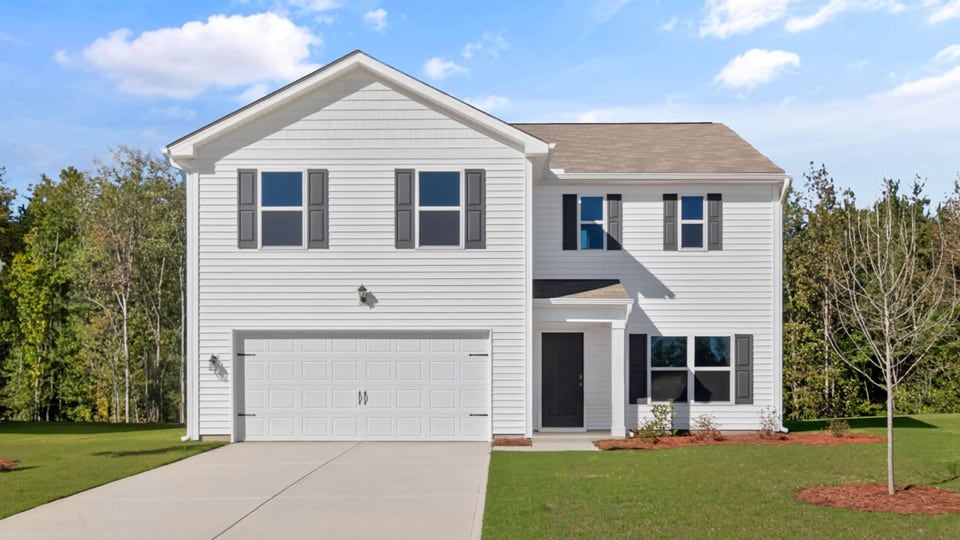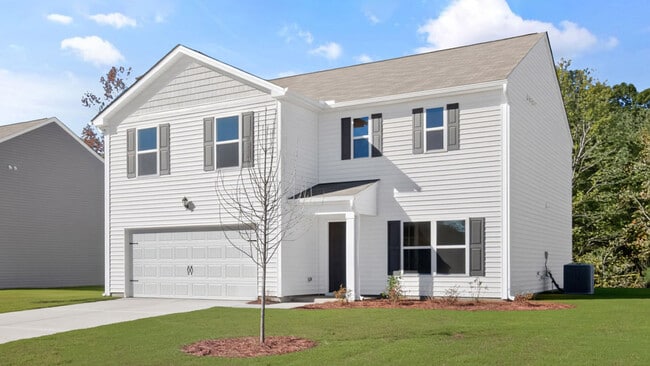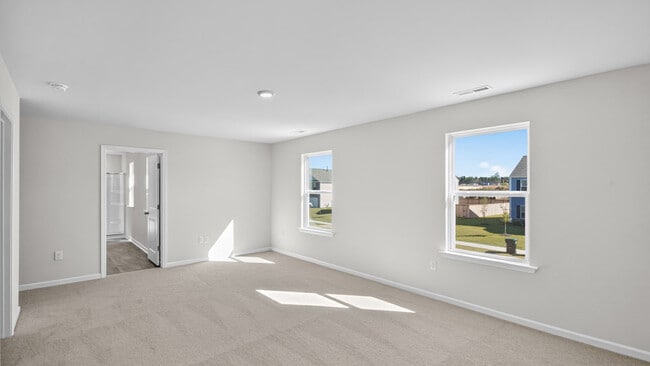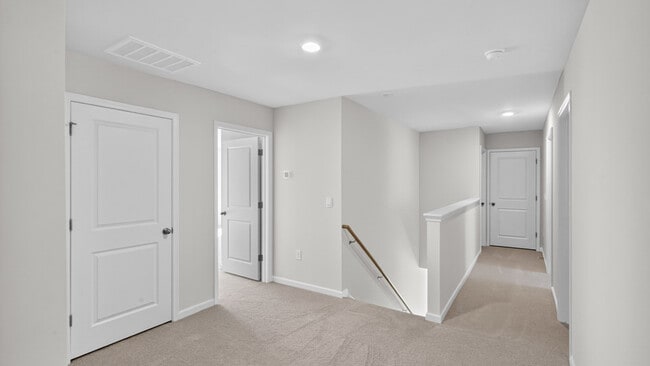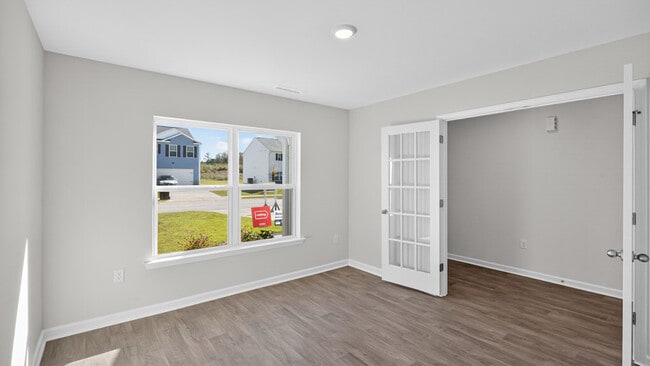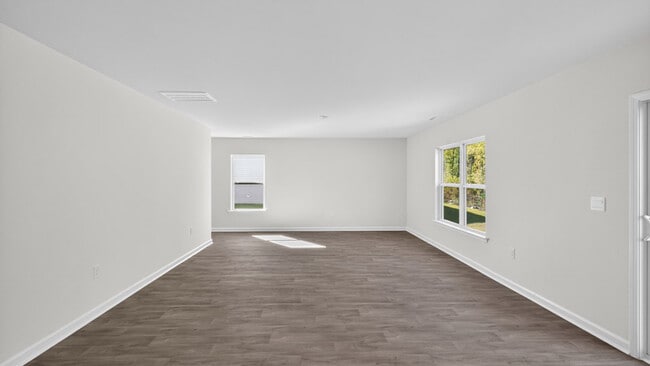
Estimated payment $2,135/month
Highlights
- New Construction
- Community Pool
- Community Playground
- No HOA
- Walk-In Pantry
- Laundry Room
About This Home
Come tour 112 Craig Point Dr.! One of our new homes at Olive Branch, located in Wilson's Mills, NC! Located in close proximity to US 70 and Highway 42, commuting anywhere is a breeze. Only 30 min to Raleigh, 9 minutes to downtown Clayton, 7 minutes to the greenway, and 15 minutes to the Premium Outlets! The moment you step inside the home you will be greeted by the foyer which connects you first past the flex room, and then pas the powder room and a storage closet. The foyer then opens into the large great room, overlooked by the kitchen. The open-concept layout integrates the great room with the kitchen, featuring stainless steel appliances, spacious center island, and a corner walk-in pantry. Upstairs, there is the primary bedroom with a private bathroom, dual vanity, and a separate water closet for privacy. The primary bedroom sits at the front of the home on this floor and features a walk-in closet. The additional two bedrooms provide comfort and privacy with access to a full secondary bathroom. The loft offers a flexible space that can be used as a media room, playroom, or become a fourth bedroom. The laundry room completes the second floor. With its thoughtful design and spacious layout, the Galen is the perfect place to call home at Olive Branch. Contact us today to schedule a personal tour! *Photos are representative.
Sales Office
| Monday - Thursday |
10:00 AM - 5:00 PM
|
| Friday |
1:00 PM - 5:00 PM
|
| Saturday |
9:00 AM - 5:00 PM
|
| Sunday |
12:00 PM - 5:00 PM
|
Home Details
Home Type
- Single Family
Parking
- 2 Car Garage
Home Design
- New Construction
Interior Spaces
- 2-Story Property
- Walk-In Pantry
- Laundry Room
Bedrooms and Bathrooms
- 4 Bedrooms
Community Details
Overview
- No Home Owners Association
Recreation
- Community Playground
- Community Pool
Map
Other Move In Ready Homes in Olive Branch
About the Builder
- Olive Branch
- Wilson's Walk - Single Family Homes
- Wilson's Walk - Townhomes
- 124 N Chubb Ridge
- 130 N Chubb Ridge
- 145 N Chubb Ridge
- 133 Reagan Crest Dr
- 136 Reagan Crest Dr
- 142 Reagan Crest Dr
- 63 S Cooper Creek Ln
- Cooper Branch
- 141 Juju Dr
- 214 Dasu Dr
- 168 Dasu Dr
- 172 Suhani Ln
- 124 Suhani Ln
- 152 Suhani Ln
- 221 S Harvest Ridge Way Unit Homesite 210
- 245 S Harvest Ridge Way Unit Homesite 204
- 224 S Harvest Ridge Way Unit Homesite 291
