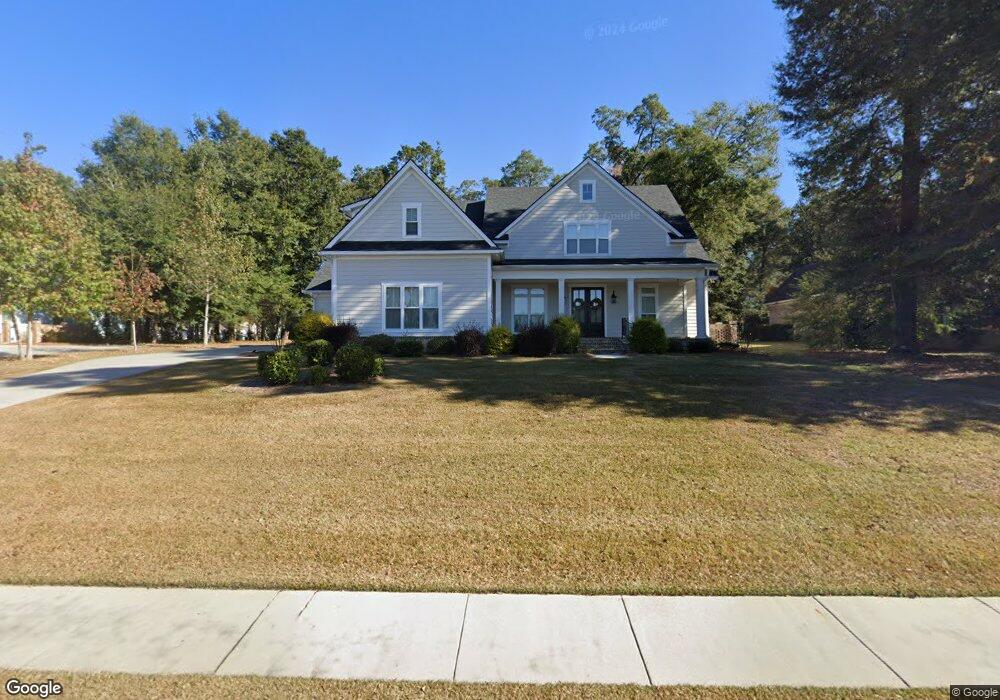112 Crestview Dr Guyton, GA 31312
Estimated Value: $572,000 - $617,000
4
Beds
4
Baths
3,146
Sq Ft
$188/Sq Ft
Est. Value
About This Home
This home is located at 112 Crestview Dr, Guyton, GA 31312 and is currently estimated at $592,508, approximately $188 per square foot. 112 Crestview Dr is a home located in Effingham County with nearby schools including Marlow Elementary School, South Effingham Middle School, and South Effingham High School.
Ownership History
Date
Name
Owned For
Owner Type
Purchase Details
Closed on
Nov 4, 2019
Sold by
Higdon Charles Coy
Bought by
Bradford Valerie M and Bradford Samuel M
Current Estimated Value
Purchase Details
Closed on
Sep 8, 2017
Sold by
Day Eric F
Bought by
Higdon Charles Coy and Higdon Crystal Graham
Home Financials for this Owner
Home Financials are based on the most recent Mortgage that was taken out on this home.
Original Mortgage
$15,000
Interest Rate
3.9%
Mortgage Type
New Conventional
Purchase Details
Closed on
Jan 17, 2014
Sold by
Fairway Builders Llc
Bought by
Day Eric F and Day Brenda L
Home Financials for this Owner
Home Financials are based on the most recent Mortgage that was taken out on this home.
Original Mortgage
$42,000
Interest Rate
4.48%
Mortgage Type
New Conventional
Purchase Details
Closed on
Jul 23, 2008
Bought by
Fairway Builders Llc
Create a Home Valuation Report for This Property
The Home Valuation Report is an in-depth analysis detailing your home's value as well as a comparison with similar homes in the area
Home Values in the Area
Average Home Value in this Area
Purchase History
| Date | Buyer | Sale Price | Title Company |
|---|---|---|---|
| Bradford Valerie M | $435,000 | -- | |
| Higdon Charles Coy | $45,000 | -- | |
| Day Eric F | $44,000 | -- | |
| Fairway Builders Llc | $490,000 | -- |
Source: Public Records
Mortgage History
| Date | Status | Borrower | Loan Amount |
|---|---|---|---|
| Previous Owner | Higdon Charles Coy | $15,000 | |
| Previous Owner | Day Eric F | $42,000 |
Source: Public Records
Tax History
| Year | Tax Paid | Tax Assessment Tax Assessment Total Assessment is a certain percentage of the fair market value that is determined by local assessors to be the total taxable value of land and additions on the property. | Land | Improvement |
|---|---|---|---|---|
| 2025 | $2,910 | $233,052 | $31,200 | $201,852 |
| 2024 | $2,910 | $247,630 | $31,200 | $216,430 |
| 2023 | $4,891 | $203,288 | $31,200 | $172,088 |
| 2022 | $5,498 | $190,888 | $18,800 | $172,088 |
| 2021 | $5,393 | $183,272 | $18,000 | $165,272 |
| 2020 | $4,965 | $169,544 | $18,000 | $151,544 |
| 2019 | $524 | $18,000 | $18,000 | $0 |
| 2018 | $535 | $18,000 | $18,000 | $0 |
| 2017 | $542 | $18,000 | $18,000 | $0 |
| 2016 | $504 | $17,600 | $17,600 | $0 |
| 2015 | -- | $17,600 | $17,600 | $0 |
| 2014 | -- | $16,000 | $16,000 | $0 |
| 2013 | -- | $17,800 | $17,800 | $0 |
Source: Public Records
Map
Nearby Homes
- 113 Vintage Dr
- 111 Vintage Dr
- 114 Carriage House Dr
- 91 Crestview Dr
- 180 Royal Oak Dr
- 128 Watson Mill Rd
- 142 Watson Mill Rd
- 127 Watson Mill Rd
- 134 Watson Mill Rd
- 104 Concord Dr
- 73 Crestview Dr
- 106 Concord Dr
- 100 Concord Dr
- 125 Watson Mill Rd
- 117 Concord Dr
- 110 Concord Dr
- 113 Concord Dr
- 115 Concord Dr
- 132 Royal Oak Dr
- 111 Juniper Dr
- 110 Crestview Dr
- 116 Crestview Dr
- 0 Crestview Dr Unit 170030
- 94 Crestview Dr
- 88 Crestview Dr
- 92 Crestview Dr
- 96 Crestview Dr
- 109 Crestview Dr
- 115 Vintage Dr
- 109 Vintage Dr
- 111 Crestview Dr
- 118 Crestview Dr
- 118 Crestview Dr Unit 53
- 106 Crestview Dr
- 107 Crestview Dr
- 117 Vintage Dr
- 107 Vintage Dr
- 113 Crestview Dr
- 119 Vintage Dr
- 120 Crestview Dr
Your Personal Tour Guide
Ask me questions while you tour the home.
