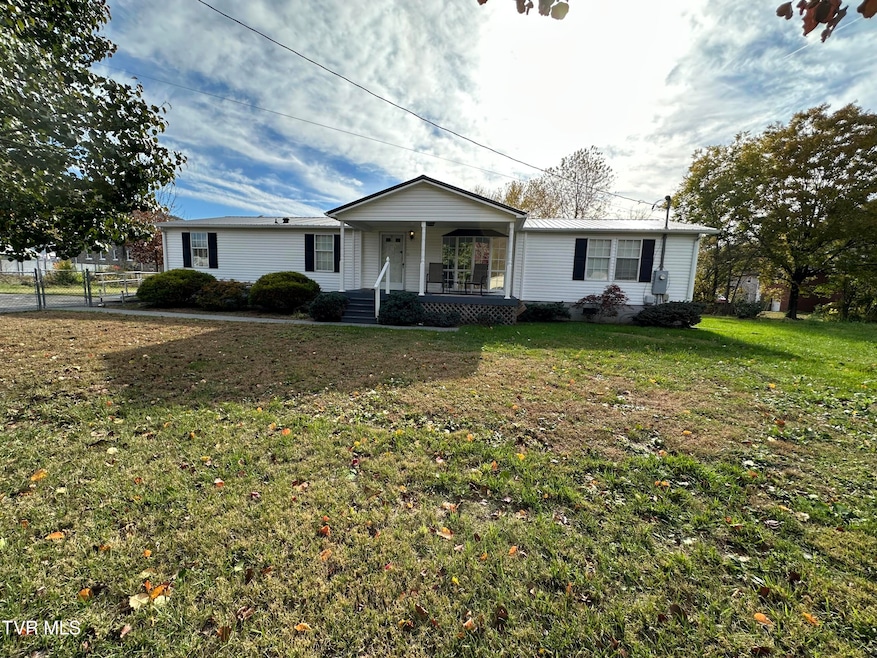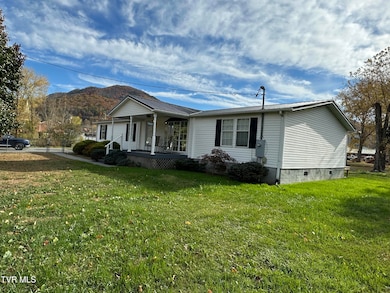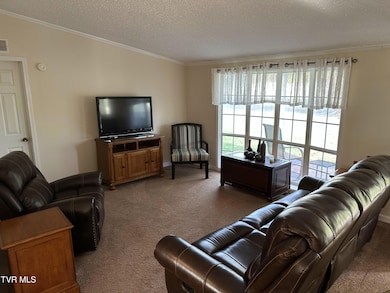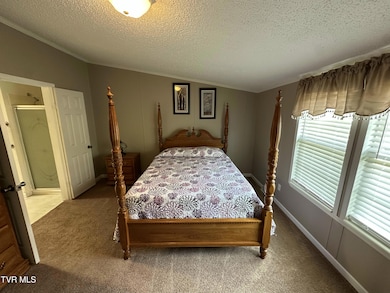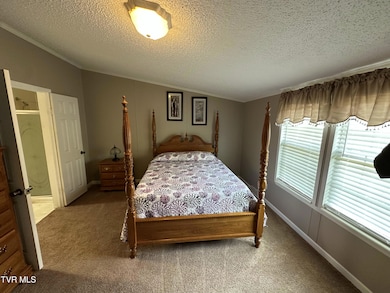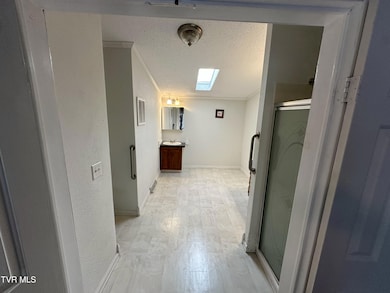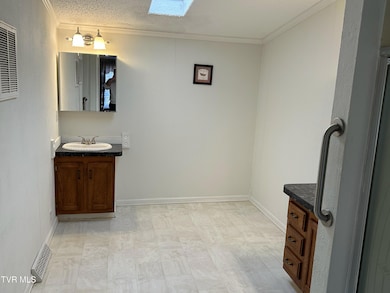112 Crook St Hampton, TN 37658
Hampton NeighborhoodEstimated payment $1,223/month
Highlights
- Very Popular Property
- Open Floorplan
- Deck
- RV Access or Parking
- Mountain View
- No HOA
About This Home
Welcome home to this beautifully maintained 3-bedroom, 2-bath Norris double-wide offering a great floor plan with two separate living areas—a spacious family room and a cozy den. The large eat-in kitchen seamlessly connects to both spaces, creating a warm and functional layout that is ideal for entertaining or everyday living.
The home has been placed on a permanent foundation and features vinyl siding and a durable metal roof, both of which are designed for low maintenance and long-term durability. A new 2024 Goodman 4-ton high-efficiency heat pump provides year-round comfort and energy savings. Accessibility features include a handicap ramp and a primary bedroom designed for wheelchair use if needed.
Outside, you'll find a concrete driveway with a parking pad, a level lot with beautiful mountain views, and a back deck perfect for enjoying the outdoors. Although located in a designated flood zone, the home, deck, and HVAC unit are elevated and have never flooded.
This property is part of an estate sale and is being sold as is. Buyers are welcome to obtain a home inspection for informational purposes only; however, no repairs or concessions will be made. An additional adjoining lot is also available for purchase.
Located in the scenic Doe River area, just minutes from Elizabethton and Watauga Lake. Call today for your private showing.
Property Details
Home Type
- Manufactured Home
Year Built
- Built in 1996
Lot Details
- 0.73 Acre Lot
- Lot Dimensions are 228 x 135 x176 x 110 x 10 x 159
- Level Lot
- Property is in average condition
Home Design
- Single Family Detached Home
- Block Foundation
- Metal Roof
- Vinyl Siding
Interior Spaces
- 1,728 Sq Ft Home
- 1-Story Property
- Open Floorplan
- Paneling
- Window Treatments
- Sliding Doors
- Living Room with Fireplace
- Mountain Views
- Crawl Space
- Home Security System
Kitchen
- Eat-In Kitchen
- Electric Range
- Dishwasher
- Laminate Countertops
Flooring
- Carpet
- Laminate
- Vinyl
Bedrooms and Bathrooms
- 3 Bedrooms
- Walk-In Closet
- 2 Full Bathrooms
Laundry
- Laundry Room
- Washer and Electric Dryer Hookup
Parking
- Parking Pad
- Driveway
- RV Access or Parking
Outdoor Features
- Deck
- Front Porch
Schools
- Hampton Elementary And Middle School
- Hampton High School
Utilities
- Cooling Available
- Heat Pump System
- Septic Tank
- Phone Available
- Cable TV Available
Additional Features
- Handicap Modified
- Flood Zone Lot
- Manufactured Home
Community Details
- No Home Owners Association
Listing and Financial Details
- Assessor Parcel Number 066c C 013.00
Map
Home Values in the Area
Average Home Value in this Area
Property History
| Date | Event | Price | List to Sale | Price per Sq Ft |
|---|---|---|---|---|
| 11/05/2025 11/05/25 | For Sale | $195,000 | -- | $113 / Sq Ft |
Source: Tennessee/Virginia Regional MLS
MLS Number: 9987971
- 1555 Highway 321
- 157 Spring St
- 122 Dennis Cove Rd
- 124 Cates Corner Rd
- 116 Smalling St
- 117 Cates Corner
- 299 Morton Rd
- 200 Franklin Ln
- 220 Jenkins Hollow Rd
- TBD River Rd
- 109 Yard Hill Rd
- 1104 Rittertown Rd
- 0 Siam Rd
- 637 Long Hollow Rd
- 278 Long Hollow Rd
- 105 Meredith Dr
- 117 Icy Ln
- Tbd Icy Ln
- 2739 Siam Rd
- 1439 Riverview Dr
- 202 Mountain View Dr
- 150 Edgewater Rd
- 150 Edgewater Rd
- 148 Edgewater Rd
- 148 Edgewater Rd
- 920 Riverview Dr
- 607 S Cedar Ave
- 414 S Lynn Ave
- 806 E B St
- 2027 Katelyn Dr
- 305 Stonewall Jackson Dr
- 123 Voncannon Dr
- 170 Joy Dr
- 1 Milligan Ln
- 118 Lori Ann Dr
- 143 Shenandoah Dr
- 117 Shenandoah Dr Unit 13
- 3000-3008 S Roan St
- 109 V I P Rd
- 2818 Plymouth Rd Unit 7
