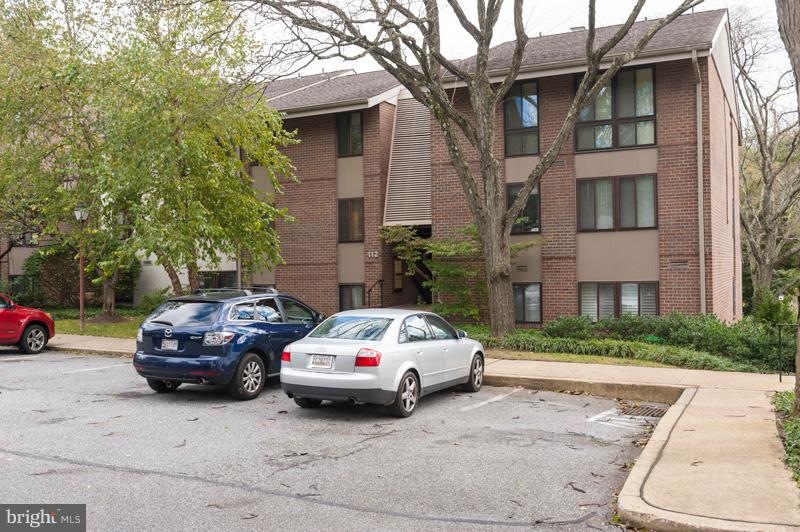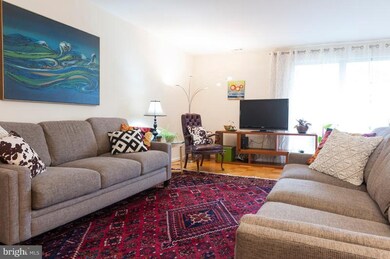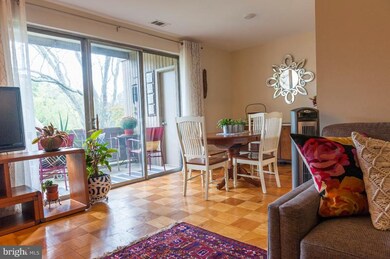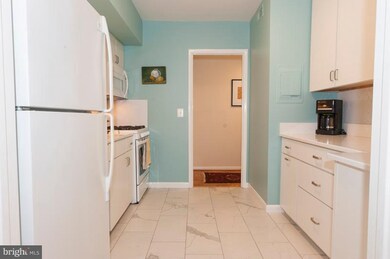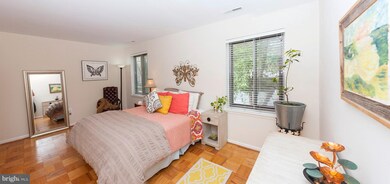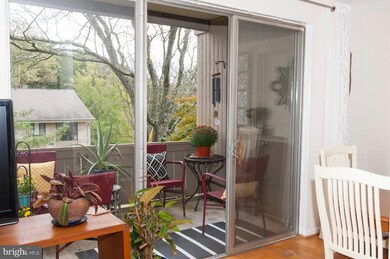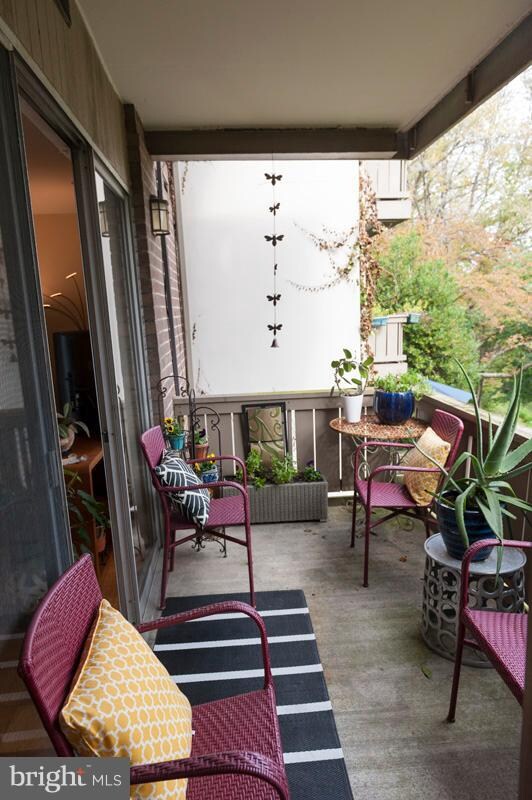
112 Cross Keys Rd Unit R112C Baltimore, MD 21210
Cross Keys NeighborhoodHighlights
- Gourmet Kitchen
- Contemporary Architecture
- Wood Flooring
- Gated Community
- Traditional Floor Plan
- Main Floor Bedroom
About This Home
As of December 2018Mid Level Condo located in a gated community in Village of Cross Keys/Roland Park. Recently updated Kitchen w/36' Cabinets, Tile Floors, 5 Burner Gas Range w/Self Cleaning Oven/Convection w/Built-in Microwave, Deep Sink, Under Cabinet Lights, Quartz Counter Flows to Dining Room & Foyer. Living Room has wood floors, sliders to Large Tranquil Balcony and flows Foyer. Formal Dining Room has wood floors, sliders to Large Tranquil Balcony and Flows to Kitchen & Living Room. Master Bedroom w/Wood Floors & Walk-in Closet. Bathroom w/Vanity, Vanity Mirror & Lights, Tile Floor & Tub/Shower. Enjoy the Abundance of Amenities of Cross Keys Community - 3 Outdoor Pools, Tennis Courts, Walking Trail, Restaurants, Shops, Spa, Hotel & Farmers Market. Easy Quest Parking. Close to I-83 and less than 10 minutes to Downtown. If you've Been Looking for the Perfect Cross Keys Condo - You Have Found Your Home!!
Last Agent to Sell the Property
Long & Foster Real Estate, Inc. License #574355 Listed on: 10/23/2018

Property Details
Home Type
- Condominium
Est. Annual Taxes
- $2,360
Year Built
- Built in 1972
Lot Details
- Extensive Hardscape
- Property is in very good condition
HOA Fees
- $316 Monthly HOA Fees
Home Design
- Contemporary Architecture
- Brick Exterior Construction
Interior Spaces
- 821 Sq Ft Home
- Property has 1 Level
- Traditional Floor Plan
- Recessed Lighting
- Double Pane Windows
- Window Screens
- Sliding Doors
- Entrance Foyer
- Living Room
- Formal Dining Room
Kitchen
- Gourmet Kitchen
- Gas Oven or Range
- Self-Cleaning Oven
- Stove
- Built-In Microwave
- Ice Maker
- Dishwasher
- Disposal
Flooring
- Wood
- Ceramic Tile
Bedrooms and Bathrooms
- 1 Main Level Bedroom
- En-Suite Primary Bedroom
- Walk-In Closet
- 1 Full Bathroom
Home Security
Parking
- Handicap Parking
- Free Parking
- Lighted Parking
- Parking Lot
- Unassigned Parking
Eco-Friendly Details
- Energy-Efficient Appliances
Outdoor Features
- Balcony
- Exterior Lighting
Utilities
- Forced Air Heating and Cooling System
- Vented Exhaust Fan
- 120/240V
- Fiber Optics Available
- Cable TV Available
Listing and Financial Details
- Tax Lot 449
- Assessor Parcel Number 0327164778E449
Community Details
Overview
- Association fees include common area maintenance, exterior building maintenance, insurance, laundry, lawn maintenance, management, pool(s), recreation facility, reserve funds, road maintenance, security gate, sewer, snow removal, trash, water
- Low-Rise Condominium
- Dunn's Grove Condominium Condos, Phone Number (410) 323-1778
- Property Manager
Amenities
- Common Area
- Laundry Facilities
Recreation
- Tennis Courts
- Community Playground
- Community Pool
Security
- Gated Community
- Fire Escape
Ownership History
Purchase Details
Home Financials for this Owner
Home Financials are based on the most recent Mortgage that was taken out on this home.Purchase Details
Home Financials for this Owner
Home Financials are based on the most recent Mortgage that was taken out on this home.Purchase Details
Purchase Details
Similar Homes in Baltimore, MD
Home Values in the Area
Average Home Value in this Area
Purchase History
| Date | Type | Sale Price | Title Company |
|---|---|---|---|
| Deed | $120,000 | Stewart Title Guaranty Co | |
| Deed | $99,000 | Sage Title Group Llc | |
| Deed | $116,000 | -- | |
| Deed | $116,000 | -- | |
| Deed | $96,000 | -- |
Mortgage History
| Date | Status | Loan Amount | Loan Type |
|---|---|---|---|
| Open | $108,000 | New Conventional | |
| Previous Owner | $94,050 | New Conventional | |
| Previous Owner | $96,000 | New Conventional |
Property History
| Date | Event | Price | Change | Sq Ft Price |
|---|---|---|---|---|
| 12/10/2018 12/10/18 | Sold | $120,000 | 0.0% | $146 / Sq Ft |
| 10/31/2018 10/31/18 | Pending | -- | -- | -- |
| 10/23/2018 10/23/18 | For Sale | $120,000 | +21.2% | $146 / Sq Ft |
| 09/09/2016 09/09/16 | Sold | $99,000 | 0.0% | $114 / Sq Ft |
| 07/29/2016 07/29/16 | Pending | -- | -- | -- |
| 07/23/2016 07/23/16 | For Sale | $99,000 | -- | $114 / Sq Ft |
Tax History Compared to Growth
Tax History
| Year | Tax Paid | Tax Assessment Tax Assessment Total Assessment is a certain percentage of the fair market value that is determined by local assessors to be the total taxable value of land and additions on the property. | Land | Improvement |
|---|---|---|---|---|
| 2025 | $3,373 | $144,967 | -- | -- |
| 2024 | $3,373 | $143,600 | $35,900 | $107,700 |
| 2023 | $3,212 | $136,767 | $0 | $0 |
| 2022 | $3,066 | $129,933 | $0 | $0 |
| 2021 | $2,905 | $123,100 | $30,700 | $92,400 |
| 2020 | $2,462 | $115,400 | $0 | $0 |
| 2019 | $2,268 | $107,700 | $0 | $0 |
| 2018 | $2,173 | $100,000 | $25,000 | $75,000 |
| 2017 | $2,197 | $100,000 | $0 | $0 |
| 2016 | $3,553 | $100,000 | $0 | $0 |
| 2015 | $3,553 | $112,500 | $0 | $0 |
| 2014 | $3,553 | $112,500 | $0 | $0 |
Agents Affiliated with this Home
-

Seller's Agent in 2018
Charlotte Atencio
Long & Foster
(410) 375-9928
36 Total Sales
-

Buyer's Agent in 2018
Bill Magruder
Long & Foster
(410) 456-2490
19 in this area
331 Total Sales
-

Seller's Agent in 2016
Gary Luttrell
Long & Foster
(443) 980-9110
126 Total Sales
Map
Source: Bright MLS
MLS Number: 1009980672
APN: 4778E-449
- 103 Cross Keys Rd Unit R103D2
- 1218 W Northern Pkwy
- 111 Hamlet Hill Rd Unit 1109
- 111 Hamlet Hill Rd Unit 1205
- 111 Hamlet Hill Rd Unit 1408
- 111 Hamlet Hill Rd Unit 213
- 111 Hamlet Hill Rd Unit 208
- 5521 Mattfeldt Ave
- 138 Villabrook Way
- 16 Elmwood Rd
- 1916 Greenhaven Dr
- 6 Cross Keys Rd Unit 6E
- 7 Cross Keys Rd Unit 7E
- 1032 Terrace Glen
- 2017 W Rogers Ave
- 403 Club Rd
- 5708 Visitation Way
- 6 Upland Rd
- 1305 Appleby Ave
- 5712 Roland Ave Unit TE
