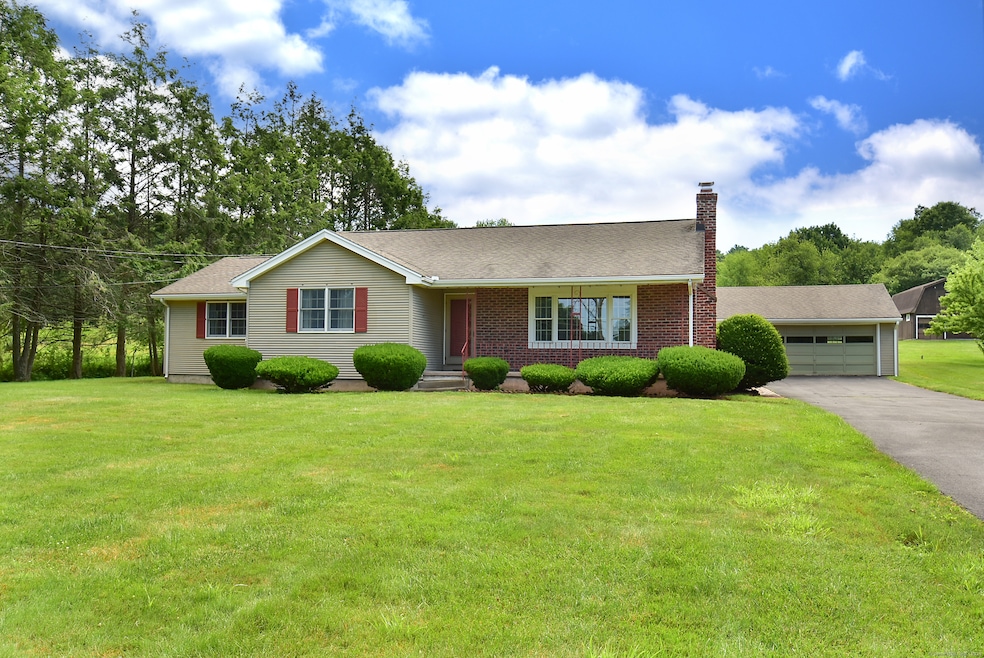
112 Crystal Lake Rd Tolland, CT 06084
Highlights
- Barn
- Open Floorplan
- Attic
- Tolland High School Rated A-
- Ranch Style House
- 1 Fireplace
About This Home
As of August 2024Immaculate 7 room, 3 bedroom, 2 1/2 bath Ranch home with a great open layout, set on a large 2 acre country lot with a large 30x20 2 story barn with electricity and 2 horse stalls, and a 2 car oversized detached garage. Home features a large living room with crown molding, picture window, beautiful cut stone fireplace, and hardwood floor. Large country eat-in kitchen with vinyl floor. Spacious formal dining room with chair rail and hardwood floor, open to first floor family room with bay window, ceiling fan, and hardwood floor. Large primary bedroom with bay window, 5x6 walk-in closet, hardwood floor, and 1/2 bath. Second bedroom includes hardwood floor and full bath with walk-in shower. Third bedroom or great home office with hardwood floor. Relaxing 24x5 covered front porch and large covered 19x11 brick patio. Great home to entertain family and friend, and enjoy the ease of 1 floor living! Convenient to highway, shopping, Crystal Lake, and UConn.
Last Agent to Sell the Property
D.W. Fish Real Estate License #RES.0613880 Listed on: 07/08/2024
Home Details
Home Type
- Single Family
Est. Annual Taxes
- $6,191
Year Built
- Built in 1966
Lot Details
- 2 Acre Lot
- Cleared Lot
- Property is zoned WRDD
Parking
- 2 Car Garage
Home Design
- Ranch Style House
- Concrete Foundation
- Frame Construction
- Shingle Roof
- Masonry Siding
- Vinyl Siding
Interior Spaces
- 1,812 Sq Ft Home
- Open Floorplan
- Ceiling Fan
- 1 Fireplace
- Unfinished Basement
- Basement Fills Entire Space Under The House
- Walkup Attic
Kitchen
- Oven or Range
- Microwave
- Dishwasher
Bedrooms and Bathrooms
- 3 Bedrooms
Laundry
- Laundry on lower level
- Dryer
- Washer
Schools
- Birch Grove Elementary School
- Tolland Middle School
- Tolland High School
Utilities
- Hot Water Heating System
- Heating System Uses Oil
- Private Company Owned Well
- Hot Water Circulator
- Fuel Tank Located in Basement
Additional Features
- Porch
- Barn
Listing and Financial Details
- Assessor Parcel Number 1650252
Ownership History
Purchase Details
Home Financials for this Owner
Home Financials are based on the most recent Mortgage that was taken out on this home.Purchase Details
Similar Homes in Tolland, CT
Home Values in the Area
Average Home Value in this Area
Purchase History
| Date | Type | Sale Price | Title Company |
|---|---|---|---|
| Executors Deed | $390,000 | None Available | |
| Executors Deed | $390,000 | None Available | |
| Deed | -- | -- |
Mortgage History
| Date | Status | Loan Amount | Loan Type |
|---|---|---|---|
| Open | $310,960 | Purchase Money Mortgage | |
| Closed | $310,960 | Purchase Money Mortgage |
Property History
| Date | Event | Price | Change | Sq Ft Price |
|---|---|---|---|---|
| 08/16/2024 08/16/24 | Sold | $390,000 | +5.4% | $215 / Sq Ft |
| 07/08/2024 07/08/24 | For Sale | $369,900 | -- | $204 / Sq Ft |
Tax History Compared to Growth
Tax History
| Year | Tax Paid | Tax Assessment Tax Assessment Total Assessment is a certain percentage of the fair market value that is determined by local assessors to be the total taxable value of land and additions on the property. | Land | Improvement |
|---|---|---|---|---|
| 2025 | $7,518 | $276,500 | $62,500 | $214,000 |
| 2024 | $6,191 | $163,900 | $59,600 | $104,300 |
| 2023 | $6,118 | $163,900 | $59,600 | $104,300 |
| 2022 | $5,995 | $163,900 | $59,600 | $104,300 |
| 2021 | $6,082 | $163,900 | $59,600 | $104,300 |
| 2020 | $5,909 | $163,900 | $59,600 | $104,300 |
| 2019 | $5,563 | $154,300 | $61,500 | $92,800 |
| 2018 | $5,401 | $154,300 | $61,500 | $92,800 |
| 2017 | $5,276 | $154,300 | $61,500 | $92,800 |
| 2016 | $5,276 | $154,300 | $61,500 | $92,800 |
| 2015 | $5,147 | $154,300 | $61,500 | $92,800 |
| 2014 | $5,291 | $170,400 | $68,400 | $102,000 |
Agents Affiliated with this Home
-

Seller's Agent in 2024
Joe Sciarra
D.W. Fish Real Estate
(860) 573-3733
41 in this area
135 Total Sales
-

Buyer's Agent in 2024
Sophie Homicki
Berkshire Hathaway Home Services
(860) 559-1304
3 in this area
18 Total Sales
Map
Source: SmartMLS
MLS Number: 24029629
APN: TOLL-000013-H000000-000031
- 377 Tolland Stage Rd
- 31 Hartford Turnpike
- 23 Arnold Dr
- 73 Eaton Rd
- 20 Josephine Way
- 390 Old Post Rd
- 280 Peter Green Rd
- 69 Belvedere (Lofton Ii) Dr
- 65 Belvedere (Lofton Ii) Dr
- 64 Belvedere (Broadmoor) Dr
- 68 Belvedere (Broadmoor) Dr
- 73 Belvedere (Osprey Ii) Dr
- 90 Bridlewood Ln
- 34 Snipsic St
- 00 Tolland Stage Rd
- 5 Benjamin Ln
- 6 Upper Butcher Rd
- 16 Loehr Rd
- 26 Josephine Way
- 6 Dorothea Ln Unit 6
