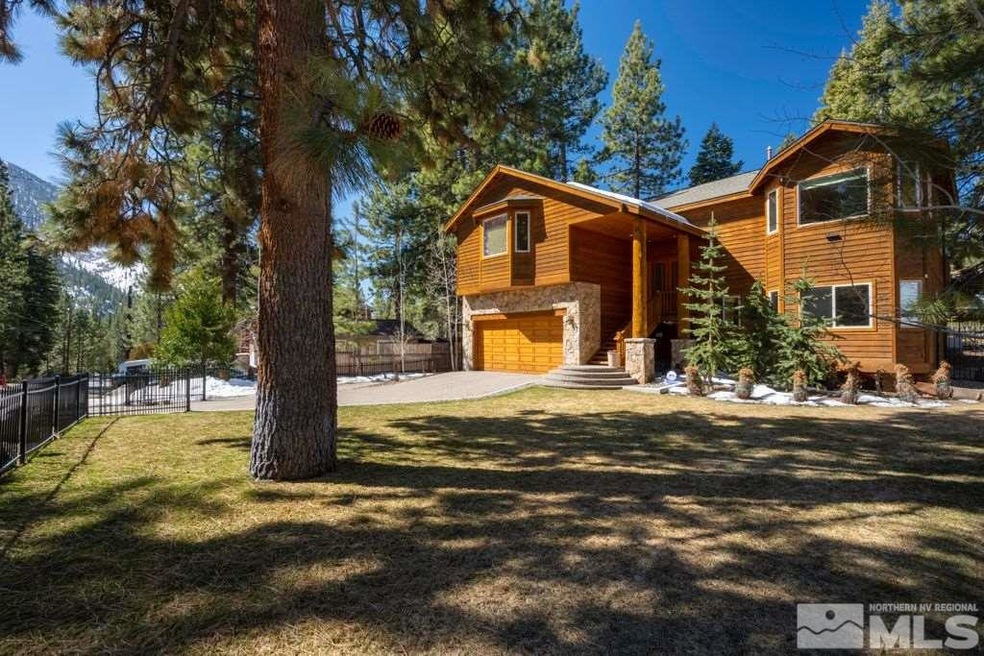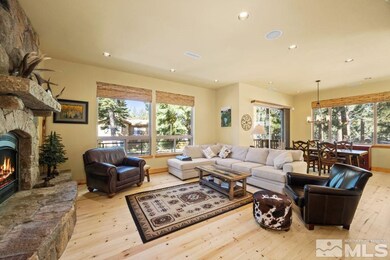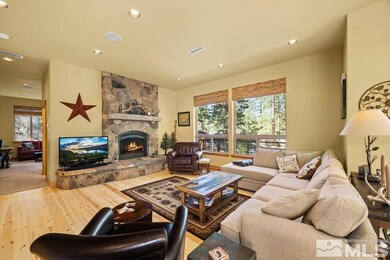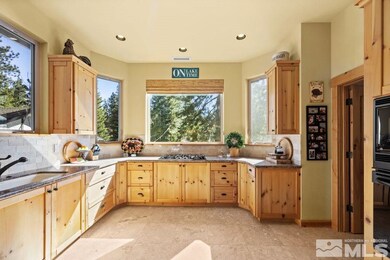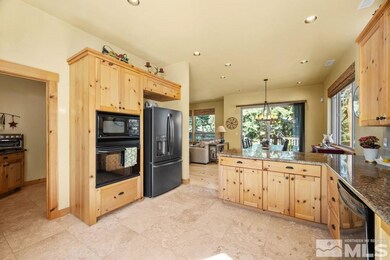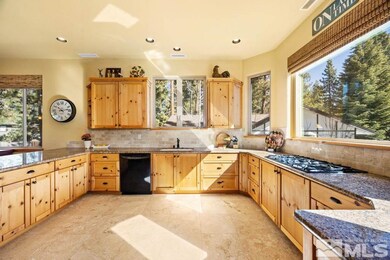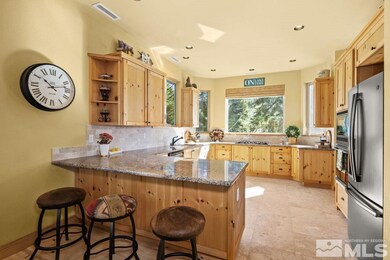
112 Cypress Way State Line, NV 89449
Highlights
- View of Trees or Woods
- Deck
- Wood Flooring
- Zephyr Cove Elementary School Rated A-
- Living Room with Fireplace
- Main Floor Primary Bedroom
About This Home
As of June 2021Designed & constructed by esteemed builder, Ray Eberlin in 2006, this beautiful, custom 4 bedroom, 3.5 bath, 2740 sq ft home, with a 3 car garage shows like a model home. Known for his unique, custom craftmanship, this "Tahoe style" home features 10 ft ceilings, pine flooring & solid pine doors throughout, gorgeous gas-log fireplace w/ custom rock mantle in living room, granite kitchen counters, pine cabinets, gas stove, walk-in pantry, separate family room/office area, w/ an end to end backyard deck. The, master is located on the main level, w/ vaulted ceilings, electric fireplace, double sinks, soaking tub, custom shower, walk-in closet & ceiling fan. Lower level has 3 bedrooms, 2 baths, including second master suite, laundry room w/ sink, counters and cabinets. The extra tall ceiling height in the finished garage will fit any Tahoe style truck/car along w/ plenty of storage area. Other features include two A/C units, two furnaces (one for each level), ceiling fans in all bedrooms, ample storage area under stairway, built-in surround sound, new iron stairway entry railings, & steel railings along back deck. The exterior consists of of cedar siding, elements of knotty lodge poles, and rock facing. The entire front and back yards are beautifully landscaped, w/ sprinkler system & back yard fire pit. The flat, .32 acre lot is completely fenced in iron, along with a front gate entry and paver driveway. Close by, at the end of the quiet, dead-end street is access to miles of hiking and biking trails. Superiorly located within walking distance to Kalhe Park Community Center with gym, numerous restaurants & business's, & all the casino action, etc. BMP's are done.
Last Agent to Sell the Property
Chase International - ZC License #S.30316 Listed on: 04/07/2021

Home Details
Home Type
- Single Family
Est. Annual Taxes
- $6,737
Year Built
- Built in 2006
Lot Details
- 0.32 Acre Lot
- Property fronts a private road
- Back and Front Yard Fenced
- Landscaped
- Level Lot
- Front and Back Yard Sprinklers
- Sprinklers on Timer
Parking
- 3 Car Attached Garage
- Insulated Garage
- Tandem Parking
- Garage Door Opener
Property Views
- Woods
- Mountain
Home Design
- Brick or Stone Mason
- Pitched Roof
- Shingle Roof
- Composition Roof
- Wood Siding
- Stick Built Home
Interior Spaces
- 2,740 Sq Ft Home
- 2-Story Property
- High Ceiling
- Ceiling Fan
- Circulating Fireplace
- Gas Log Fireplace
- Double Pane Windows
- Drapes & Rods
- Blinds
- Entrance Foyer
- Great Room
- Living Room with Fireplace
- 2 Fireplaces
- Open Floorplan
- Crawl Space
Kitchen
- Breakfast Bar
- Built-In Oven
- Gas Cooktop
- Microwave
- Dishwasher
- ENERGY STAR Qualified Appliances
- Disposal
Flooring
- Wood
- Carpet
- Ceramic Tile
- Travertine
Bedrooms and Bathrooms
- 4 Bedrooms
- Primary Bedroom on Main
- Walk-In Closet
- Dual Sinks
- Primary Bathroom Bathtub Only
- Primary Bathroom includes a Walk-In Shower
- Garden Bath
Laundry
- Laundry Room
- Dryer
- Washer
- Sink Near Laundry
- Laundry Cabinets
Home Security
- Security System Owned
- Smart Thermostat
- Fire and Smoke Detector
Outdoor Features
- Deck
- Barbecue Stubbed In
Schools
- Zephyr Cove Elementary School
- Whittell High School - Grades 7 + 8 Middle School
- Whittell - Grades 9-12 High School
Utilities
- Refrigerated Cooling System
- Forced Air Heating and Cooling System
- Heating System Uses Natural Gas
- Hot Water Heating System
- Gas Water Heater
- Internet Available
- Phone Available
- Cable TV Available
Community Details
- No Home Owners Association
Listing and Financial Details
- Home warranty included in the sale of the property
- Assessor Parcel Number 131826101083
Ownership History
Purchase Details
Purchase Details
Home Financials for this Owner
Home Financials are based on the most recent Mortgage that was taken out on this home.Purchase Details
Home Financials for this Owner
Home Financials are based on the most recent Mortgage that was taken out on this home.Purchase Details
Home Financials for this Owner
Home Financials are based on the most recent Mortgage that was taken out on this home.Purchase Details
Purchase Details
Purchase Details
Purchase Details
Home Financials for this Owner
Home Financials are based on the most recent Mortgage that was taken out on this home.Purchase Details
Home Financials for this Owner
Home Financials are based on the most recent Mortgage that was taken out on this home.Similar Homes in the area
Home Values in the Area
Average Home Value in this Area
Purchase History
| Date | Type | Sale Price | Title Company |
|---|---|---|---|
| Bargain Sale Deed | $393,750 | First Centennial Title | |
| Interfamily Deed Transfer | -- | None Available | |
| Bargain Sale Deed | $1,695,000 | Stewart Title Co | |
| Bargain Sale Deed | $625,000 | Stewart Title | |
| Interfamily Deed Transfer | -- | None Available | |
| Interfamily Deed Transfer | -- | None Available | |
| Interfamily Deed Transfer | -- | None Available | |
| Bargain Sale Deed | $1,060,000 | First American Title Company | |
| Bargain Sale Deed | $995,000 | Stewart Title Of Douglas |
Mortgage History
| Date | Status | Loan Amount | Loan Type |
|---|---|---|---|
| Previous Owner | $548,250 | New Conventional | |
| Previous Owner | $200,000 | Credit Line Revolving | |
| Previous Owner | $345,000 | New Conventional | |
| Previous Owner | $354,000 | Adjustable Rate Mortgage/ARM | |
| Previous Owner | $406,000 | Adjustable Rate Mortgage/ARM | |
| Previous Owner | $795,000 | Unknown | |
| Previous Owner | $796,000 | New Conventional |
Property History
| Date | Event | Price | Change | Sq Ft Price |
|---|---|---|---|---|
| 06/23/2021 06/23/21 | Sold | $1,695,000 | 0.0% | $619 / Sq Ft |
| 04/28/2021 04/28/21 | Pending | -- | -- | -- |
| 04/14/2021 04/14/21 | Price Changed | $1,695,000 | -1.7% | $619 / Sq Ft |
| 04/07/2021 04/07/21 | For Sale | $1,725,000 | +176.0% | $630 / Sq Ft |
| 11/29/2012 11/29/12 | Sold | $625,000 | -16.7% | $228 / Sq Ft |
| 10/06/2012 10/06/12 | Pending | -- | -- | -- |
| 05/03/2012 05/03/12 | For Sale | $750,000 | -- | $274 / Sq Ft |
Tax History Compared to Growth
Tax History
| Year | Tax Paid | Tax Assessment Tax Assessment Total Assessment is a certain percentage of the fair market value that is determined by local assessors to be the total taxable value of land and additions on the property. | Land | Improvement |
|---|---|---|---|---|
| 2025 | $7,593 | $251,532 | $73,500 | $178,032 |
| 2024 | $7,593 | $252,424 | $73,500 | $178,924 |
| 2023 | $7,374 | $238,848 | $73,500 | $165,348 |
| 2022 | $7,149 | $220,488 | $66,500 | $153,988 |
| 2021 | $6,965 | $209,536 | $63,000 | $146,536 |
| 2020 | $6,737 | $206,341 | $63,000 | $143,341 |
| 2019 | $6,539 | $198,849 | $58,450 | $140,399 |
| 2018 | $6,349 | $192,088 | $56,000 | $136,088 |
| 2017 | $6,209 | $192,226 | $56,000 | $136,226 |
| 2016 | $6,055 | $193,174 | $56,000 | $137,174 |
| 2015 | $6,042 | $193,174 | $56,000 | $137,174 |
| 2014 | $5,864 | $183,820 | $56,000 | $127,820 |
Agents Affiliated with this Home
-

Seller's Agent in 2021
Michael Wondka
Chase International - ZC
(775) 901-1088
82 in this area
120 Total Sales
-

Buyer's Agent in 2021
Scott Smith
Intero
(775) 691-1777
2 in this area
91 Total Sales
-
A
Seller's Agent in 2012
Andrew Chisari
Sierra Tahoe Realty
-

Buyer's Agent in 2012
Katherine Bourne
Coldwell Banker Select ZC
(775) 450-6456
6 in this area
13 Total Sales
-
R
Buyer Co-Listing Agent in 2012
Robert Poet
Coldwell Banker Select ZC
(775) 901-1913
3 in this area
3 Total Sales
Map
Source: Northern Nevada Regional MLS
MLS Number: 210004427
APN: 1318-26-101-083
- 143 Granite Springs Dr
- 139 Rosewood Cir
- 157 Cottonwood Dr
- 124 Delissa Ct
- 169 Crescent Dr Unit 53
- 190 Meadow Ln
- 195 Pine Ridge Dr
- 1625 Black Bear Run
- 183 Chimney Rock Rd
- 201 Manor Dr
- 173 Hall Ct
- 157 Sierra Colina Dr Unit 9
- 129 Sierra Colina Dr Unit homesite 18
- 116 Sierra Colina Dr
- 421 Edgewood Dr
- 170 Pine Dr
- 437 Panorama Dr
- 155 Sierra Colina Dr Unit lot 10
- 7 Katherine Ct
- 8 Katherine Ct
