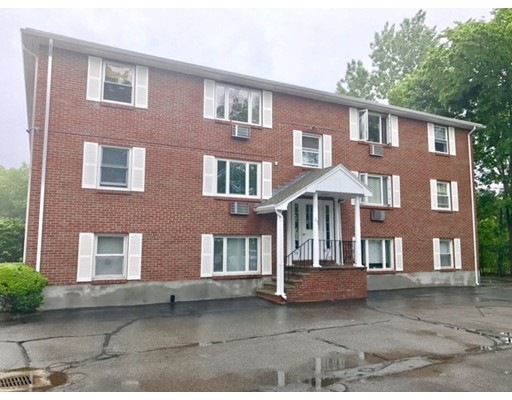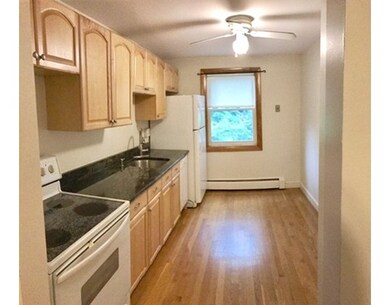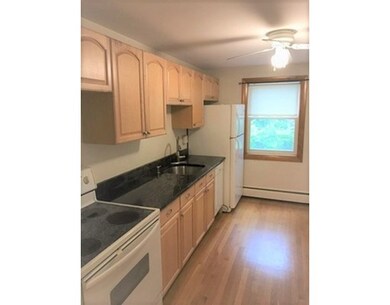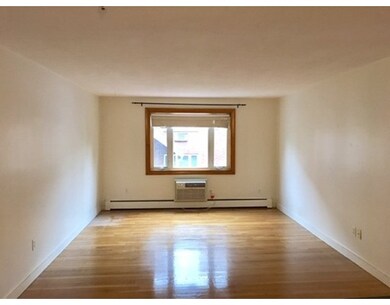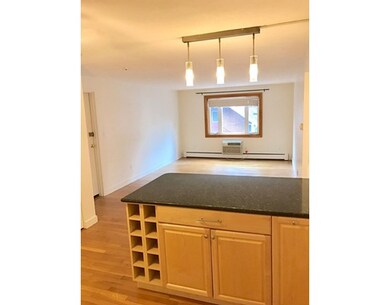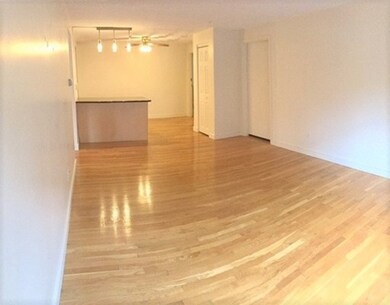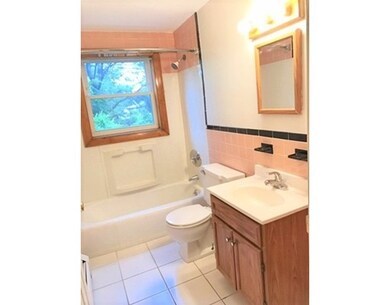
112 Decatur St Unit 6 Arlington, MA 02474
East Arlington NeighborhoodAbout This Home
As of March 2025Take a stroll along the Mystic River or to nearby Whole Foods & Starbucks Enjoy biking the Alewife Greenway or take the nearby Commuter Rail to Boston and see a show. Why rent when you can own this open concept condominium with gleaming hardwood floors, replacement windows and built in air conditioner. The good sized bedroom has windows on 2 walls allowing for lots of natural light. The kitchen boasts maple cabinets, granite countertops and a pantry closet. there is a breakfast bar and additional cabinetry in the dining area. The basement offers storage and a common laundry area. Deeded parking is an added bonus. The location couldn't be better with easy access to Routes 93, 2 and 16 and public transportation options to the Red, Green and Orange Lines.
Last Agent to Sell the Property
Gibson Sotheby's International Realty Listed on: 06/08/2017

Property Details
Home Type
Condominium
Est. Annual Taxes
$3,944
Year Built
1962
Lot Details
0
Listing Details
- Unit Level: 2
- Unit Placement: Middle
- Property Type: Condominium/Co-Op
- CC Type: Condo
- Style: Mid-Rise
- Other Agent: 2.00
- Lead Paint: Unknown
- Year Built Description: Actual
- Special Features: None
- Property Sub Type: Condos
- Year Built: 1962
Interior Features
- Has Basement: No
- Number of Rooms: 3
- Amenities: Public Transportation, Shopping, Swimming Pool, Tennis Court, Park, Walk/Jog Trails, Bike Path, Conservation Area, Highway Access, Public School
- Energy: Insulated Windows
- Flooring: Hardwood
- Bathroom #1: Second Floor
- Kitchen: Second Floor
- Laundry Room: Basement
- Living Room: Second Floor
- Master Bedroom: Second Floor
- Master Bedroom Description: Closet, Flooring - Hardwood, Main Level, Cable Hookup
- Dining Room: Second Floor
- No Bedrooms: 1
- Full Bathrooms: 1
- No Living Levels: 1
- Main Lo: AC1277
- Main So: AN2593
Exterior Features
- Construction: Brick
- Exterior: Brick
Garage/Parking
- Parking: Off-Street, Assigned, Deeded, Paved Driveway
- Parking Spaces: 1
Utilities
- Utility Connections: for Electric Range
- Sewer: City/Town Sewer
- Water: City/Town Water
- Sewage District: MWRA
Condo/Co-op/Association
- Condominium Name: Mystic Gardens
- Association Fee Includes: Heat, Hot Water, Water, Sewer, Master Insurance, Laundry Facilities, Exterior Maintenance, Landscaping, Snow Removal, Extra Storage
- Association Security: Intercom
- Management: Professional - Off Site
- Pets Allowed: No
- No Units: 48
- Unit Building: 6
Fee Information
- Fee Interval: Monthly
Schools
- Elementary School: Thompson
- Middle School: Ottoson
- High School: Arlington High
Lot Info
- Assessor Parcel Number: M:037.A B:0002 L:0006
- Zoning: R5
Ownership History
Purchase Details
Home Financials for this Owner
Home Financials are based on the most recent Mortgage that was taken out on this home.Purchase Details
Home Financials for this Owner
Home Financials are based on the most recent Mortgage that was taken out on this home.Purchase Details
Purchase Details
Home Financials for this Owner
Home Financials are based on the most recent Mortgage that was taken out on this home.Similar Home in Arlington, MA
Home Values in the Area
Average Home Value in this Area
Purchase History
| Date | Type | Sale Price | Title Company |
|---|---|---|---|
| Condominium Deed | $405,000 | None Available | |
| Condominium Deed | $405,000 | None Available | |
| Not Resolvable | $270,000 | -- | |
| Deed | $210,000 | -- | |
| Deed | $210,000 | -- | |
| Deed | $226,000 | -- | |
| Deed | $226,000 | -- |
Mortgage History
| Date | Status | Loan Amount | Loan Type |
|---|---|---|---|
| Previous Owner | $217,300 | Stand Alone Refi Refinance Of Original Loan | |
| Previous Owner | $216,000 | New Conventional | |
| Previous Owner | $180,800 | Purchase Money Mortgage | |
| Previous Owner | $33,900 | No Value Available | |
| Previous Owner | $200,871 | No Value Available | |
| Previous Owner | $121,000 | No Value Available |
Property History
| Date | Event | Price | Change | Sq Ft Price |
|---|---|---|---|---|
| 06/11/2025 06/11/25 | Rented | $2,300 | 0.0% | -- |
| 06/07/2025 06/07/25 | Under Contract | -- | -- | -- |
| 05/27/2025 05/27/25 | Price Changed | $2,300 | -4.2% | $3 / Sq Ft |
| 05/27/2025 05/27/25 | For Rent | $2,400 | 0.0% | -- |
| 05/25/2025 05/25/25 | Off Market | $2,400 | -- | -- |
| 05/05/2025 05/05/25 | For Rent | $2,400 | 0.0% | -- |
| 03/31/2025 03/31/25 | Sold | $405,000 | 0.0% | $597 / Sq Ft |
| 01/29/2025 01/29/25 | Pending | -- | -- | -- |
| 01/22/2025 01/22/25 | For Sale | $405,000 | +50.0% | $597 / Sq Ft |
| 07/13/2017 07/13/17 | Sold | $270,000 | +8.4% | $398 / Sq Ft |
| 06/13/2017 06/13/17 | Pending | -- | -- | -- |
| 06/08/2017 06/08/17 | For Sale | $249,000 | -- | $367 / Sq Ft |
Tax History Compared to Growth
Tax History
| Year | Tax Paid | Tax Assessment Tax Assessment Total Assessment is a certain percentage of the fair market value that is determined by local assessors to be the total taxable value of land and additions on the property. | Land | Improvement |
|---|---|---|---|---|
| 2025 | $3,944 | $366,200 | $0 | $366,200 |
| 2024 | $3,845 | $363,100 | $0 | $363,100 |
| 2023 | $3,904 | $348,300 | $0 | $348,300 |
| 2022 | $3,474 | $304,200 | $0 | $304,200 |
| 2021 | $3,402 | $300,000 | $0 | $300,000 |
| 2020 | $3,224 | $291,500 | $0 | $291,500 |
| 2019 | $2,995 | $266,000 | $0 | $266,000 |
| 2018 | $2,670 | $220,100 | $0 | $220,100 |
| 2017 | $2,572 | $204,800 | $0 | $204,800 |
| 2016 | $2,621 | $204,800 | $0 | $204,800 |
| 2015 | $2,572 | $189,800 | $0 | $189,800 |
Agents Affiliated with this Home
-
Emma Guardia

Seller's Agent in 2025
Emma Guardia
Compass
(774) 294-8470
1 in this area
22 Total Sales
-
Daniel Wang

Seller's Agent in 2025
Daniel Wang
Engel & Volkers Boston
(978) 689-5618
1 in this area
41 Total Sales
-
I
Buyer's Agent in 2025
Ioana Mindrean
Red Tree Real Estate
-
Rambaud & Guardi Real Estate Team
R
Buyer's Agent in 2025
Rambaud & Guardi Real Estate Team
Compass
(617) 276-2512
3 in this area
115 Total Sales
-
Mary Murray

Seller's Agent in 2017
Mary Murray
Gibson Sotheby's International Realty
(617) 710-6698
10 in this area
110 Total Sales
Map
Source: MLS Property Information Network (MLS PIN)
MLS Number: 72178398
APN: ARLI-000037A-000002-000006
- 122 Decatur St Unit 12
- 108 Decatur St Unit 5
- 7 Arizona Terrace Unit 1
- 17 Norcross St Unit 3
- 159 Sharon St Unit 159
- 211 Arlington St
- 80 Broadway Unit 3C
- 80 Broadway Unit 4C
- 80 Broadway Unit PH
- 44 Sherman St
- 83 Sunnyside Ave
- 395 Alewife Brook Pkwy Unit PH E
- 79 Fairfax St Unit 79
- 72-74 Grafton St Unit 2
- 90 Boston Ave Unit 3
- 12 Temple St
- 52 Lewis Ave
- 34 Lewis Ave
- 49 Sterling St
- 0 Jerome St Unit 72734260
