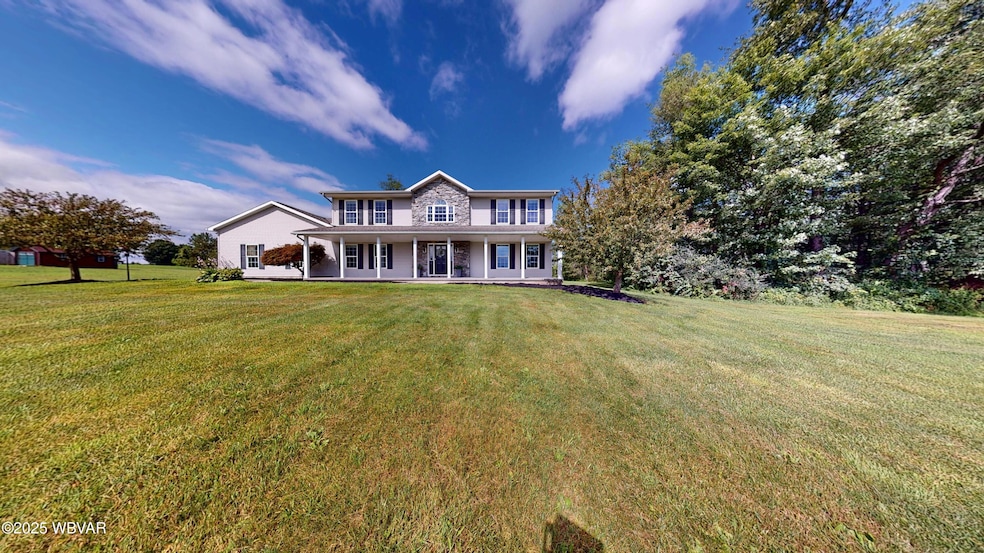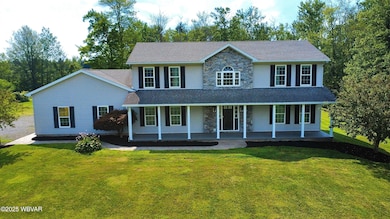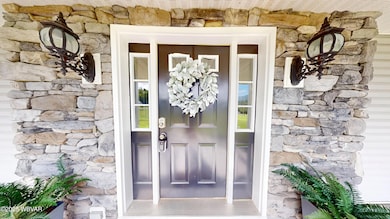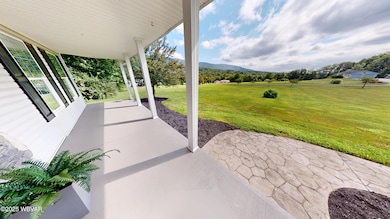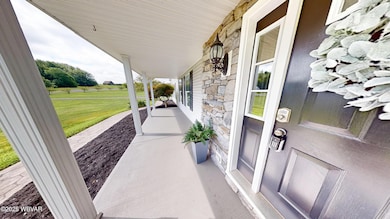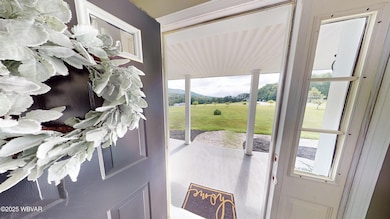112 Deer View Rd Unityville, PA 17774
Franklin NeighborhoodEstimated payment $2,434/month
Highlights
- Barn
- Wooded Lot
- Porch
- Mountain View
- Wood Flooring
- 3 Car Attached Garage
About This Home
Peaceful Country Living with Breathtaking Views!
Nestled on 2.07 scenic acres, this beautiful 2-story home offers space, comfort, and versatility. Featuring 4 generously sized bedroomsâ€''including a spacious primary suite with a large ensuite bathâ€''and a main-floor in-law suite complete with its own kitchenette, full bath, and cozy stone fireplaceâ€''perfect for guests or multi-generational living.
The updated kitchen boasts refinished cabinets, soft-close hinges, new hardware, gleaming granite countertops, and brand-new appliances. Enjoy the convenience of a 3-car garage plus a pole barnâ€''ideal for hobbies, storage, or workshop space.
Don't miss your chance to own this serene retreat with panoramic views and room to breathe!
Home Details
Home Type
- Single Family
Est. Annual Taxes
- $5,173
Year Built
- Built in 2003
Lot Details
- 2.07 Acre Lot
- Level Lot
- Wooded Lot
- Property is zoned AR
Home Design
- Block Foundation
- Frame Construction
- Shingle Roof
- Vinyl Siding
Interior Spaces
- 3,312 Sq Ft Home
- 2-Story Property
- Bar
- Propane Fireplace
- Great Room with Fireplace
- Dining Area
- Mountain Views
- Scuttle Attic Hole
Kitchen
- Eat-In Kitchen
- Built-In Electric Oven
- Cooktop
- Built-In Microwave
- Dishwasher
- Disposal
Flooring
- Wood
- Wall to Wall Carpet
- Laminate
Bedrooms and Bathrooms
- 4 Bedrooms
- Walk-In Closet
- In-Law or Guest Suite
Laundry
- Laundry on main level
- Dryer
- Washer
Basement
- Basement Fills Entire Space Under The House
- Exterior Basement Entry
Parking
- 3 Car Attached Garage
- Garage Door Opener
- Gravel Driveway
Utilities
- Central Air
- Heating System Uses Propane
- Well
- On Site Septic
Additional Features
- Porch
- Barn
Community Details
- Property has a Home Owners Association
Listing and Financial Details
- Assessor Parcel Number 13-3370015915000
Map
Home Values in the Area
Average Home Value in this Area
Tax History
| Year | Tax Paid | Tax Assessment Tax Assessment Total Assessment is a certain percentage of the fair market value that is determined by local assessors to be the total taxable value of land and additions on the property. | Land | Improvement |
|---|---|---|---|---|
| 2025 | $5,546 | $235,500 | $24,110 | $211,390 |
| 2024 | $5,490 | $235,500 | $24,110 | $211,390 |
| 2023 | $5,313 | $235,500 | $24,110 | $211,390 |
| 2022 | $5,148 | $235,500 | $24,110 | $211,390 |
| 2021 | $5,011 | $235,500 | $24,110 | $211,390 |
| 2020 | $5,011 | $235,500 | $24,110 | $211,390 |
| 2019 | $4,908 | $235,500 | $24,110 | $211,390 |
| 2018 | $4,804 | $235,500 | $24,110 | $211,390 |
| 2017 | $4,524 | $235,500 | $24,110 | $211,390 |
| 2016 | $4,361 | $235,500 | $24,110 | $211,390 |
| 2015 | $4,361 | $235,500 | $24,110 | $211,390 |
Property History
| Date | Event | Price | List to Sale | Price per Sq Ft |
|---|---|---|---|---|
| 10/23/2025 10/23/25 | Price Changed | $380,000 | -3.8% | $115 / Sq Ft |
| 10/06/2025 10/06/25 | Price Changed | $395,000 | -1.0% | $119 / Sq Ft |
| 09/15/2025 09/15/25 | Price Changed | $399,000 | -2.7% | $120 / Sq Ft |
| 08/29/2025 08/29/25 | Price Changed | $409,900 | -2.4% | $124 / Sq Ft |
| 08/10/2025 08/10/25 | Price Changed | $419,900 | -2.3% | $127 / Sq Ft |
| 08/01/2025 08/01/25 | For Sale | $429,900 | -- | $130 / Sq Ft |
Purchase History
| Date | Type | Sale Price | Title Company |
|---|---|---|---|
| Deed | $370,500 | None Listed On Document | |
| Deed | $312,000 | None Available |
Mortgage History
| Date | Status | Loan Amount | Loan Type |
|---|---|---|---|
| Open | $259,350 | New Conventional | |
| Previous Owner | $315,151 | New Conventional |
Source: West Branch Valley Association of REALTORS®
MLS Number: WB-102077
APN: 13-337.0-0159.15-000
- 196 Deer View Rd
- 2652 State Route 42
- 10204 Pennsylvania 42
- 0 Salem School Rd Unit 20-99406
- 0 Pennsylvania 42
- 133 Homebase Ln
- 680 Myers Rd
- 385 Lakeview Dr
- 20 Salem Schoolhouse Rd
- 56 Lakeside Dr
- PARCEL 244 Lakeside Dr
- 6955 Beaver Lake Rd
- 234 Keehn Ln
- 00 Dark Hollow Rd
- 415 Owl Hill Rd
- 4435 Moreland Baptist Rd
- 0 Gordner Church Rd
- 145 Muncy Creek Rd
- 11971 Pennsylvania 42
- 172 Pecks Rd
- 192 Stan Warn Rd
- 101 3rd St
- 3750 Route 220 Hwy
- 112 N Washington St
- 87 Quaker Church Rd Unit A
- 45 S Main St Unit 1
- 19 N Market St
- 122 S Main St
- 2871 Kehrer Hill Rd
- 1439 Millville Rd
- 4094 Lycoming Mall Dr
- 1348 Radio Club Rd Unit UPPER LEVEL
- 108 Hollow Dr
- 17000 Cub Cir
- 19000 Cub Cir
- 1293 Lions Gate Blvd
- 13000 Cub Cir
- 20000 Cub Cir
- 11000 Cub Cir
- 114-136 Irondale Rd
