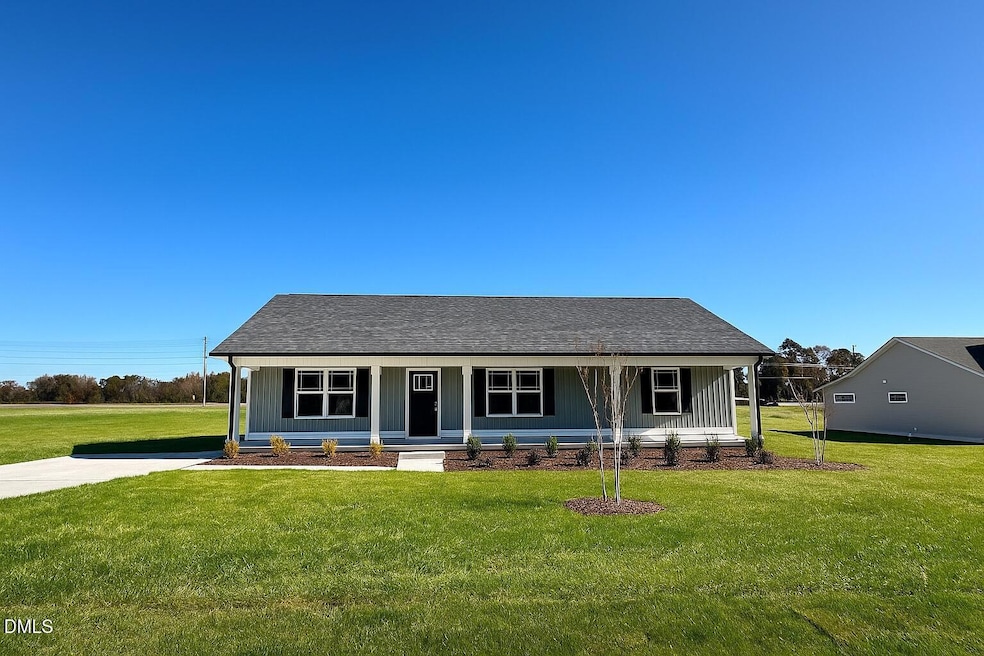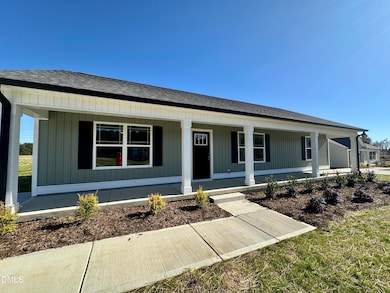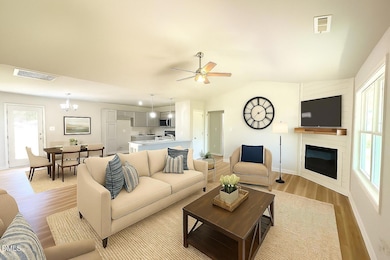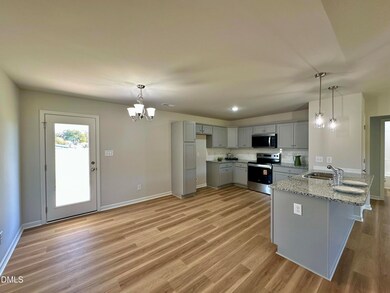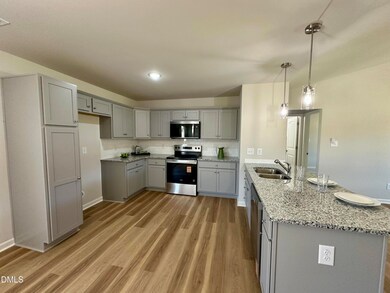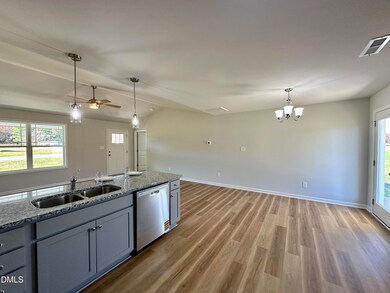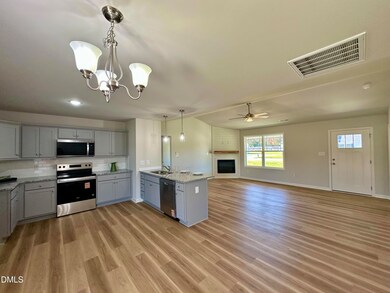112 Dees Meadow Ln Fremont, NC 27830
Estimated payment $1,686/month
Highlights
- New Construction
- Main Floor Bedroom
- No HOA
- Vaulted Ceiling
- Granite Countertops
- Covered Patio or Porch
About This Home
The Brandon-Welcome to this charming new home featuring a sprawling front porch that extends the full width of the home and is perfect for rocking chairs, porch swings, and evenings outdoors. Step inside to find a bright, open layout highlighted by a vaulted ceiling and luxurious LVP flooring. The family room showcases a beautifully accented fireplace with elegant trim. The dining area is conveniently located just off the kitchen and provides access to the covered back patio. The kitchen impresses with granite countertops, tile backsplash, an eat-at bar, built-in pantry, and ample cabinetry. Privately situated on one side of the home, the primary suite offers a spacious walk-in closet and a stylish bath complete with double vanity, granite countertops, and LVP flooring. Two additional bedrooms, each with walk-in closets, share a full hall bath with granite countertops and LVP flooring. Step outside to relax under your covered back patio and enjoy views of your expansive backyard — the perfect spot to unwind or entertain. Welcome home
Open House Schedule
-
Saturday, November 22, 202510:00 am to 12:00 pm11/22/2025 10:00:00 AM +00:0011/22/2025 12:00:00 PM +00:00Look forward to seeing you there!Add to Calendar
-
Saturday, December 06, 202510:00 am to 12:00 pm12/6/2025 10:00:00 AM +00:0012/6/2025 12:00:00 PM +00:00Look forward to seeing you there!Add to Calendar
Home Details
Home Type
- Single Family
Year Built
- Built in 2025 | New Construction
Lot Details
- 0.79 Acre Lot
- Landscaped
- Level Lot
Parking
- Private Driveway
Home Design
- Home is estimated to be completed on 11/3/25
- Slab Foundation
- Stem Wall Foundation
- Frame Construction
- Shingle Roof
- Vinyl Siding
Interior Spaces
- 1,444 Sq Ft Home
- 1-Story Property
- Smooth Ceilings
- Vaulted Ceiling
- Ceiling Fan
- Electric Fireplace
- Family Room with Fireplace
- Combination Kitchen and Dining Room
- Scuttle Attic Hole
- Fire and Smoke Detector
Kitchen
- Electric Range
- Microwave
- Dishwasher
- Granite Countertops
Flooring
- Carpet
- Luxury Vinyl Tile
Bedrooms and Bathrooms
- 3 Main Level Bedrooms
- Walk-In Closet
- 2 Full Bathrooms
- Bathtub with Shower
Laundry
- Laundry Room
- Laundry on main level
Outdoor Features
- Covered Patio or Porch
Schools
- Fremont Elementary School
- Norwayne Middle School
- Charles B Aycock High School
Utilities
- Forced Air Heating and Cooling System
- Electric Water Heater
- Septic Tank
Community Details
- No Home Owners Association
- Built by Dees Construction LLC
- Dees Meadow Subdivision
Listing and Financial Details
- Assessor Parcel Number 3604270733
Map
Home Values in the Area
Average Home Value in this Area
Property History
| Date | Event | Price | List to Sale | Price per Sq Ft |
|---|---|---|---|---|
| 11/12/2025 11/12/25 | For Sale | $268,840 | -- | $186 / Sq Ft |
Source: Doorify MLS
MLS Number: 10132674
- 821 Buck Swamp Rd
- 1261 Capps Bridge Rd SW
- 1902 N John Ct Unit A
- 209 W Lockhaven Dr
- 401 E 2nd St
- 982 N Center St
- 100 Harvest Ln
- 5314 Princeton Kenly Rd
- 210 S Maple Ave Unit S
- 500 Beech St
- 560 W New Hope Rd
- 139 W Walnut St
- 1908 E Holly St
- 910 E Mulberry St Unit B
- 700 N Spence Ave
- 205 S Walnut St
- 7613 Hwy 58
- 306 Wilmington Ave
- 101 Loganshire Way Unit 1
- 802 Westview Ct
