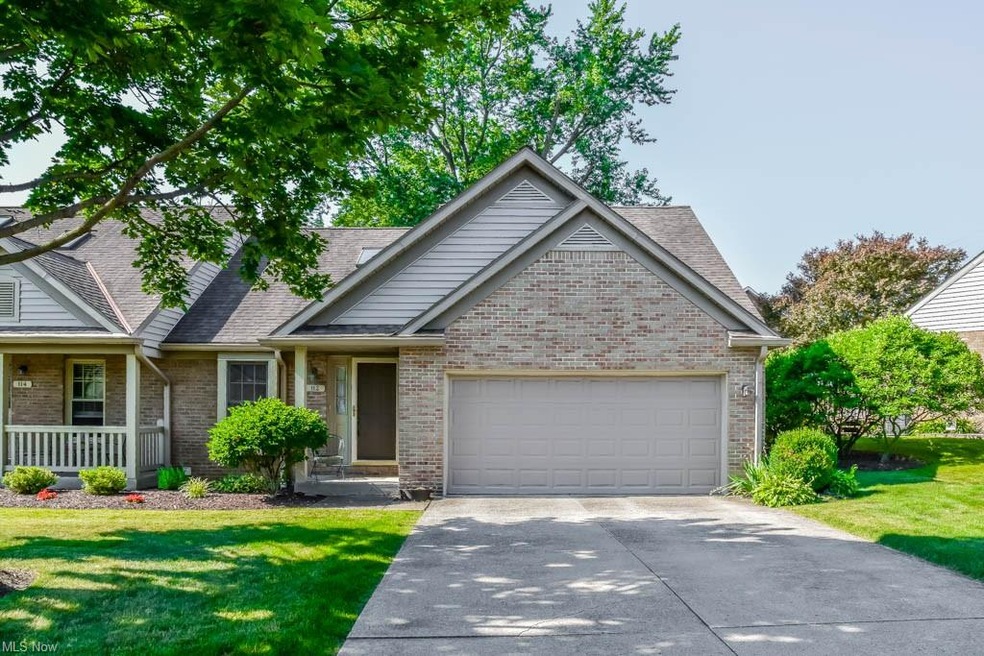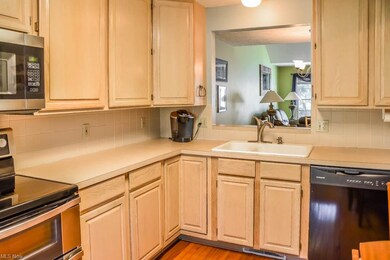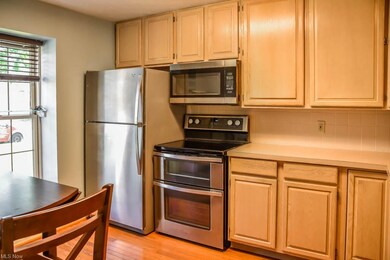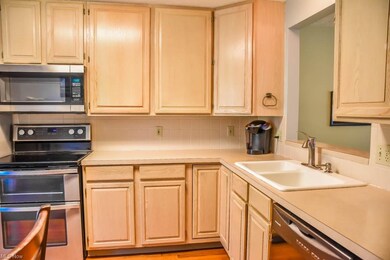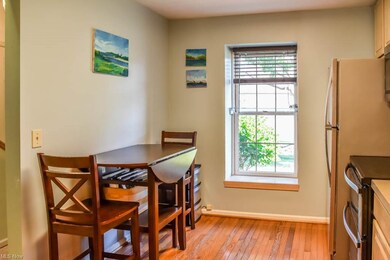
112 Denham Cir NE Unit 42 Canton, OH 44721
Highlights
- Traditional Architecture
- 2 Car Attached Garage
- Forced Air Heating and Cooling System
- 1 Fireplace
- Patio
About This Home
As of August 2020Beautifully kept 2 bedroom, 2 full bath condo with a finished lower level! The 2-story great room boasts an updated fireplace and opens to the dining room with a serving window to the kitchen. Neutral eat-in kitchen with gorgeous hardwood floors and a lazy Susan! Take your morning coffee out to the wonderful sunroom addition with vaulted ceilings, walls of windows and sliding doors to the back patio. First floor master has 2 closets and direct access to the full bath with tile shower surround. First floor laundry, too! Upstairs, enjoy a private living area with a junior suite, a full bath and a large loft overlooking the great room! Skylights in the bath and the loft to allow plenty of natural light. The lower level offers a finished rec room with glass block windows and storage under the steps. There’s also a crawl space with concrete floors for ample storage. 2-car attached garage, too. Wonderful Plain location! Don’t miss out!
Last Agent to Sell the Property
Keller Williams Legacy Group Realty License #2002013465 Listed on: 07/03/2020

Last Buyer's Agent
Keller Williams Legacy Group Realty License #2002013465 Listed on: 07/03/2020

Property Details
Home Type
- Condominium
Est. Annual Taxes
- $2,375
Year Built
- Built in 1991
HOA Fees
- $222 Monthly HOA Fees
Home Design
- Traditional Architecture
- Brick Exterior Construction
- Asphalt Roof
- Vinyl Construction Material
Interior Spaces
- 1.5-Story Property
- 1 Fireplace
Kitchen
- Built-In Oven
- Range
- Microwave
- Dishwasher
Bedrooms and Bathrooms
- 2 Bedrooms | 1 Main Level Bedroom
Finished Basement
- Partial Basement
- Crawl Space
Parking
- 2 Car Attached Garage
- Garage Door Opener
Outdoor Features
- Patio
Utilities
- Forced Air Heating and Cooling System
- Heating System Uses Gas
Community Details
- Association fees include insurance, landscaping, reserve fund, sewer, snow removal, trash removal
- Villas At Kings Creek Condo Community
Listing and Financial Details
- Assessor Parcel Number 05217034
Ownership History
Purchase Details
Home Financials for this Owner
Home Financials are based on the most recent Mortgage that was taken out on this home.Purchase Details
Home Financials for this Owner
Home Financials are based on the most recent Mortgage that was taken out on this home.Purchase Details
Home Financials for this Owner
Home Financials are based on the most recent Mortgage that was taken out on this home.Purchase Details
Purchase Details
Similar Homes in Canton, OH
Home Values in the Area
Average Home Value in this Area
Purchase History
| Date | Type | Sale Price | Title Company |
|---|---|---|---|
| Warranty Deed | $165,000 | None Available | |
| Warranty Deed | -- | None Available | |
| Warranty Deed | $142,000 | Trident Title Agency Inc | |
| Deed | $98,100 | -- | |
| Deed | -- | -- |
Mortgage History
| Date | Status | Loan Amount | Loan Type |
|---|---|---|---|
| Open | $100,000 | Construction | |
| Previous Owner | $21,000 | Credit Line Revolving | |
| Previous Owner | $94,500 | New Conventional | |
| Previous Owner | $75,605 | Future Advance Clause Open End Mortgage | |
| Previous Owner | $88,000 | Purchase Money Mortgage |
Property History
| Date | Event | Price | Change | Sq Ft Price |
|---|---|---|---|---|
| 08/20/2020 08/20/20 | Sold | $165,000 | 0.0% | $81 / Sq Ft |
| 07/06/2020 07/06/20 | Pending | -- | -- | -- |
| 07/03/2020 07/03/20 | For Sale | $165,000 | +31.0% | $81 / Sq Ft |
| 05/16/2013 05/16/13 | Sold | $126,000 | -3.0% | $72 / Sq Ft |
| 04/29/2013 04/29/13 | Pending | -- | -- | -- |
| 03/05/2013 03/05/13 | For Sale | $129,900 | -- | $74 / Sq Ft |
Tax History Compared to Growth
Tax History
| Year | Tax Paid | Tax Assessment Tax Assessment Total Assessment is a certain percentage of the fair market value that is determined by local assessors to be the total taxable value of land and additions on the property. | Land | Improvement |
|---|---|---|---|---|
| 2024 | -- | $63,600 | $12,040 | $51,560 |
| 2023 | $3,500 | $48,370 | $10,010 | $38,360 |
| 2022 | $2,265 | $48,370 | $10,010 | $38,360 |
| 2021 | $2,275 | $48,370 | $10,010 | $38,360 |
| 2020 | $2,389 | $46,340 | $9,660 | $36,680 |
| 2019 | $2,375 | $46,340 | $9,660 | $36,680 |
| 2018 | $2,345 | $46,340 | $9,660 | $36,680 |
| 2017 | $2,383 | $43,230 | $9,590 | $33,640 |
| 2016 | $2,389 | $43,230 | $9,590 | $33,640 |
| 2015 | $2,249 | $42,110 | $9,280 | $32,830 |
| 2014 | $330 | $42,670 | $9,840 | $32,830 |
| 2013 | $905 | $42,670 | $9,840 | $32,830 |
Agents Affiliated with this Home
-

Seller's Agent in 2020
Jose Medina
Keller Williams Legacy Group Realty
(330) 433-6014
3,004 Total Sales
-

Seller's Agent in 2013
Brad Hayes
Hayes Realty
(330) 493-7700
107 Total Sales
Map
Source: MLS Now
MLS Number: 4202378
APN: 05217034
- 114 Ledbury Cir NE Unit 30
- 5566 Dorrington Ave NE Unit 22
- 923 Southmoor Cir NE
- 305 Oakpark St NW
- 5848 Royal Hill Cir NE
- 1573 Lancaster Gate SE
- 1551 Lancaster Gate SE
- 355 47th St NW
- 4726 Tanglewood Cir NE
- 1542 Alexandria Pkwy SE
- 4646 Beverly Ave NE
- 5161 Johnnycake Ridge NE
- 5151 Johnnycake Ridge NE
- 5535 Veldon Cir NE
- 5122 Johnnycake Ridge NE
- 1920 Birk Cir NE
- 915 49th St NW
- 4662 Helmsworth Dr NE
- 201 44th St NW
- 1323 Shiloh Run SE
