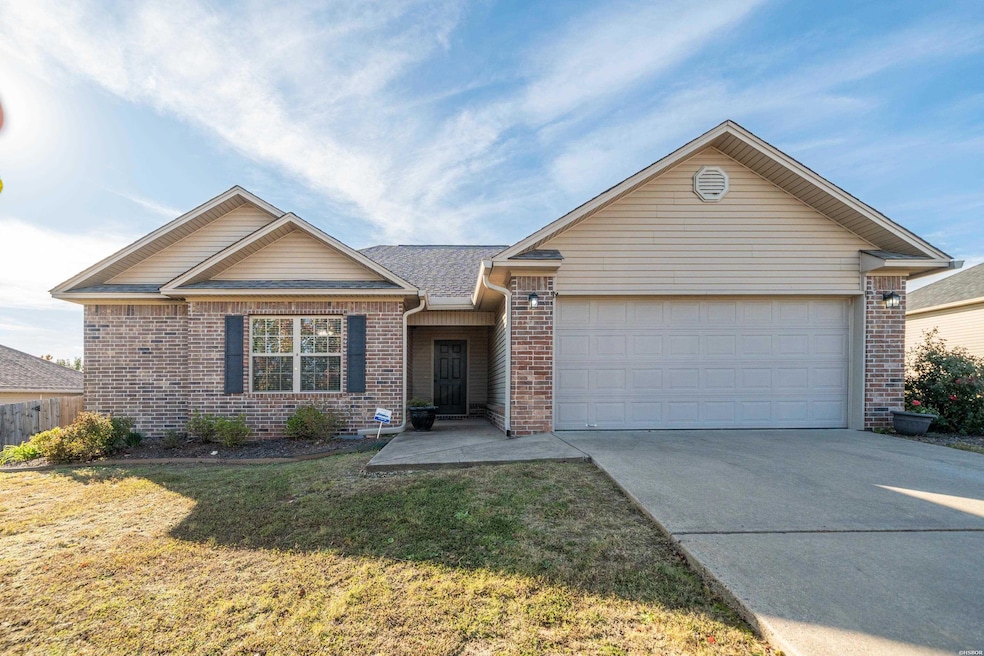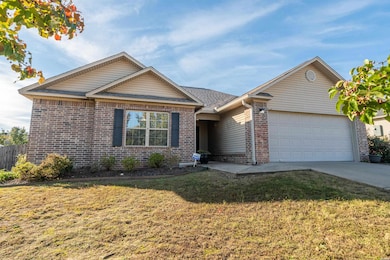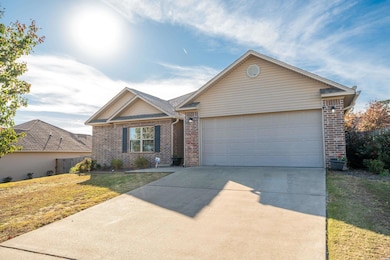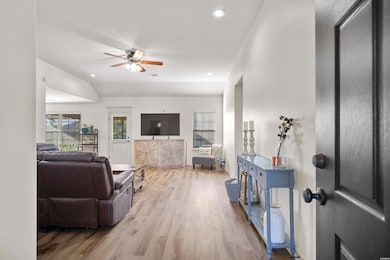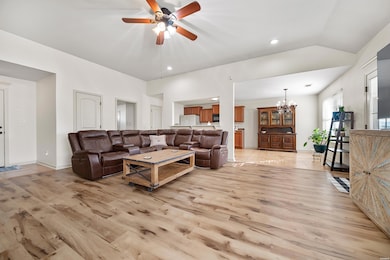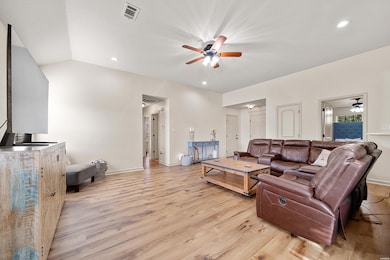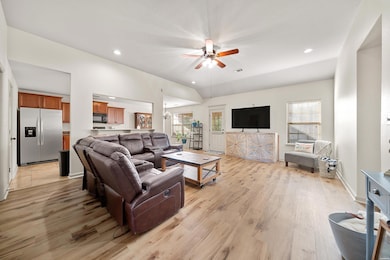112 Derbyshire Place Hot Springs, AR 71913
Rockwell NeighborhoodEstimated payment $1,448/month
Total Views
8
3
Beds
2
Baths
1,375
Sq Ft
$182
Price per Sq Ft
Highlights
- Mountain View
- Breakfast Bar
- Home Security System
- Lake Hamilton Elementary School Rated 9+
- Patio
- Laundry Room
About This Home
Take a look at this beautiful home in Hamilton Park Subdivision! This 3bd/2ba home is move-in ready, recently freshly painted and LVP flooring in the bedrooms and living area. Covered back patio with a view of the mountains from back yard. There is a storage building and lean-to for outside storage. 2 car garage. Split bedroom floor plan and open living area. Kitchen pantry. Pull down storage in garage attic. Roof was replaced in 2023. Low POA dues of $120 yearly covers common area and street lighting.
Home Details
Home Type
- Single Family
Est. Annual Taxes
- $1,560
Year Built
- Built in 2009
Lot Details
- 9,148 Sq Ft Lot
- Back Yard Fenced
Home Design
- Brick Exterior Construction
- Stone Siding
- Siding
Interior Spaces
- 1,375 Sq Ft Home
- 1-Story Property
- Ceiling Fan
- Mountain Views
- Home Security System
Kitchen
- Breakfast Bar
- Electric Range
- Microwave
- Dishwasher
Flooring
- Tile
- Vinyl Plank
Bedrooms and Bathrooms
- 3 Bedrooms
- En-Suite Primary Bedroom
- 2 Full Bathrooms
Laundry
- Laundry Room
- Washer and Electric Dryer Hookup
Parking
- 2 Car Garage
- Automatic Garage Door Opener
Utilities
- Central Heating and Cooling System
- Underground Utilities
- Electric Water Heater
- Municipal Utilities District for Water and Sewer
Additional Features
- Patio
- Outside City Limits
Community Details
- Hamilton Park Subdivision
- Mandatory Home Owners Association
Map
Create a Home Valuation Report for This Property
The Home Valuation Report is an in-depth analysis detailing your home's value as well as a comparison with similar homes in the area
Home Values in the Area
Average Home Value in this Area
Property History
| Date | Event | Price | List to Sale | Price per Sq Ft |
|---|---|---|---|---|
| 11/14/2025 11/14/25 | For Sale | $250,000 | -- | $182 / Sq Ft |
Source: Hot Springs Board of REALTORS®
Source: Hot Springs Board of REALTORS®
MLS Number: 153267
Nearby Homes
- 265 Durham Loop
- 185 Bledsoe Cir
- 110 Big Oak Trail
- 117 Gregory Dr
- 172 Copper Mountain Loop
- 119 Bluebird Ln
- 2325 Marion Anderson Rd
- 102 Winchester Point
- 226 Windcrest Cir
- XX Woody Creek Ct
- XXXX Woody Creek Ct
- X Woody Creek Ct
- 105 Lu Juan Point
- 109 Wild Dogwood Trail
- 116 Brookdell Place
- 216 Remington Terrace
- 227 Remington Terrace
- 109 Copper Mountain Loop
- 199 Chinook Dr
- 1038 Marion Anderson Rd
- 205 Windcrest Cir
- 160 Morphew Rd
- 1203 Marion Anderson Rd
- 303 Northshore Dr
- 201 S Rogers Rd
- 779 Old Brundage Rd
- 1319 Airport Rd Unit 2A
- 1319 Airport Rd
- 413 Halteria Ln
- 1133 Airport Rd
- 113 Shadow Peak Ln Unit B
- 228 Houston Dr
- 329 Amity Rd
- 136 Catalina Cir
- 2190 Higdon Ferry Rd
- 119 Rockyreef Cir
- 200 Hamilton Oaks Dr
- 200 Hamilton Oaks Dr Unit J3
- 200 Hamilton Oaks Dr
- 250 Grand Isle Dr Unit 3E
