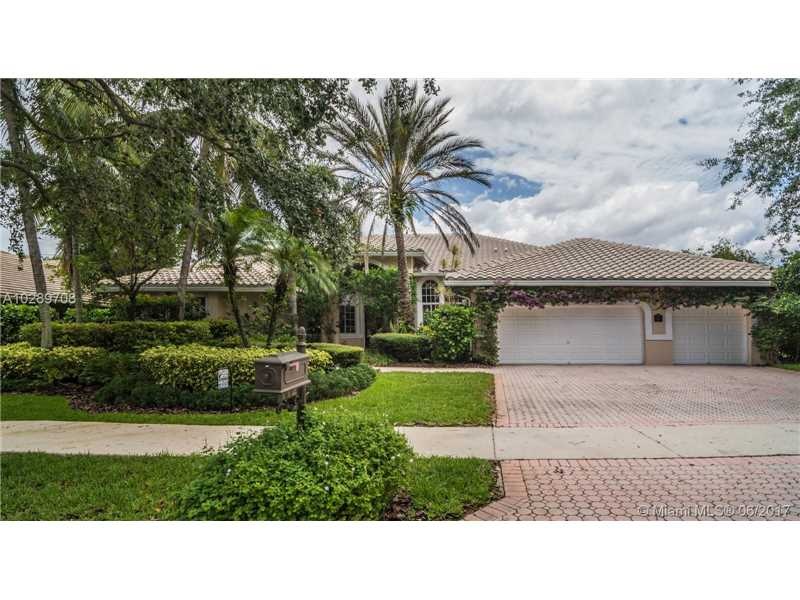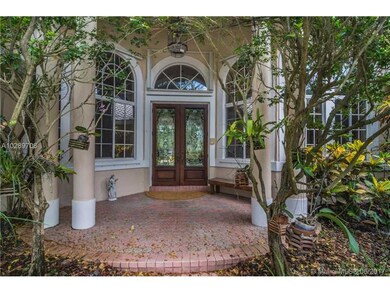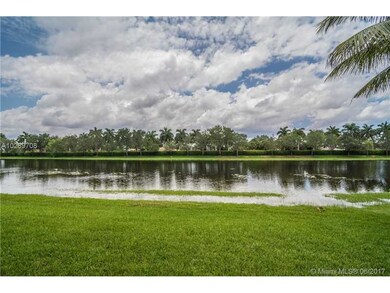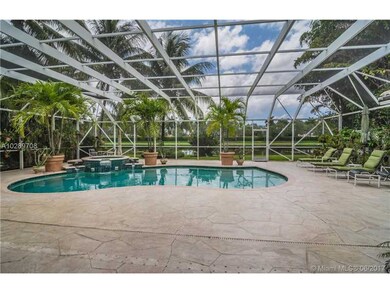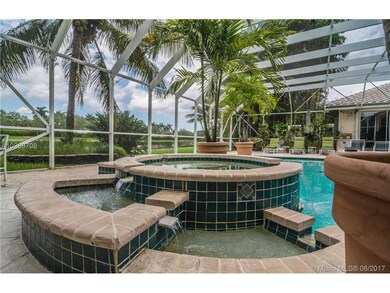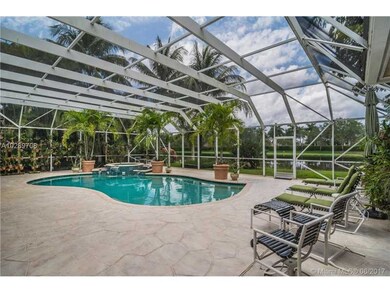
112 Dockside Cir Weston, FL 33327
The Landings NeighborhoodEstimated Value: $1,770,000 - $1,950,000
Highlights
- Lake Front
- In Ground Pool
- Gated Community
- Gator Run Elementary School Rated A-
- Sitting Area In Primary Bedroom
- Recreation Room
About This Home
As of August 2017Tucked in the boutique community of Pelican Landings with Private Park Like setting. Enjoy wide vistas of lake from your Remodeled pool/spa with New pool/spa heat pump 2016 and diamond bright 2013 w/ NEW oversized hurricane proof screen with stamped concrete decking and No Neighbors behind. New Roof 2009 Custom Regency built Oakwood Two model with 5 spacious bedrooms plus an office. Oversized Billiard/Playroom with closet, perfect for mother in law. Expansive kitchen with maple cabinetry, double ovens, center island and cooktop. Soaring ceilings with diagonal neutral tile with new color seal, freshly painted interior in todays colors. Extensive crown moldings, solid wood doors, Luxurious master bath with roman tub, marble floors, bidet and more.
Last Agent to Sell the Property
Coldwell Banker Realty License #0707117 Listed on: 06/11/2017

Last Buyer's Agent
Oscar Correa
MMLS Assoc.-Inactive Member License #3138590

Home Details
Home Type
- Single Family
Est. Annual Taxes
- $13,138
Year Built
- Built in 1995
Lot Details
- 0.44 Acre Lot
- 95 Ft Wide Lot
- Lake Front
- Southwest Facing Home
HOA Fees
- $175 Monthly HOA Fees
Parking
- 3 Car Garage
- Automatic Garage Door Opener
- Driveway
- Paver Block
- Open Parking
Property Views
- Lake
- Pool
Home Design
- Tile Roof
- Concrete Block And Stucco Construction
Interior Spaces
- 5,393 Sq Ft Home
- 1-Story Property
- Built-In Features
- Ceiling Fan
- Formal Dining Room
- Den
- Recreation Room
Kitchen
- Breakfast Area or Nook
- Electric Range
- Microwave
- Dishwasher
- Cooking Island
Flooring
- Wood
- Marble
- Tile
Bedrooms and Bathrooms
- 5 Bedrooms
- Sitting Area In Primary Bedroom
- Walk-In Closet
- Bidet
- Dual Sinks
- Roman Tub
- Separate Shower in Primary Bathroom
Laundry
- Laundry in Utility Room
- Dryer
- Washer
Outdoor Features
- In Ground Pool
- Patio
- Exterior Lighting
Schools
- Gator Run Elementary School
- Tequesta Trace Middle School
- Cypress Bay High School
Utilities
- Central Heating and Cooling System
Listing and Financial Details
- Assessor Parcel Number 503901030300
Community Details
Overview
- Pelican Landing Subdivision, Oakwood Two Floorplan
Amenities
- Picnic Area
Security
- Security Service
- Gated Community
Ownership History
Purchase Details
Home Financials for this Owner
Home Financials are based on the most recent Mortgage that was taken out on this home.Purchase Details
Purchase Details
Home Financials for this Owner
Home Financials are based on the most recent Mortgage that was taken out on this home.Purchase Details
Home Financials for this Owner
Home Financials are based on the most recent Mortgage that was taken out on this home.Similar Homes in the area
Home Values in the Area
Average Home Value in this Area
Purchase History
| Date | Buyer | Sale Price | Title Company |
|---|---|---|---|
| Vaida Florentina Julia | $1,025,000 | World Title Co | |
| Pyle Stephen J | $695,000 | -- | |
| Brown Richard L | $580,900 | -- | |
| Regency Homes Inc | $126,000 | -- |
Mortgage History
| Date | Status | Borrower | Loan Amount |
|---|---|---|---|
| Previous Owner | Pyle Stephen J | $200,000 | |
| Previous Owner | Pyle Stephen J | $417,000 | |
| Previous Owner | Pyle Stephen J | $184,000 | |
| Previous Owner | Pyle Stephen J | $100,000 | |
| Previous Owner | Pyle Stephen J | $541,000 | |
| Previous Owner | Brown Richard L | $322,700 | |
| Previous Owner | Brown Richard L | $325,000 | |
| Previous Owner | Regency Homes Inc | $321,200 |
Property History
| Date | Event | Price | Change | Sq Ft Price |
|---|---|---|---|---|
| 08/31/2017 08/31/17 | Sold | $1,025,000 | -8.9% | $190 / Sq Ft |
| 07/30/2017 07/30/17 | Pending | -- | -- | -- |
| 06/11/2017 06/11/17 | For Sale | $1,125,000 | -- | $209 / Sq Ft |
Tax History Compared to Growth
Tax History
| Year | Tax Paid | Tax Assessment Tax Assessment Total Assessment is a certain percentage of the fair market value that is determined by local assessors to be the total taxable value of land and additions on the property. | Land | Improvement |
|---|---|---|---|---|
| 2025 | $19,194 | $996,560 | -- | -- |
| 2024 | $18,747 | $968,480 | -- | -- |
| 2023 | $18,747 | $940,280 | $0 | $0 |
| 2022 | $17,709 | $912,900 | $0 | $0 |
| 2021 | $17,224 | $886,320 | $232,440 | $653,880 |
| 2020 | $16,913 | $880,340 | $232,440 | $647,900 |
| 2019 | $17,951 | $941,160 | $232,440 | $708,720 |
| 2018 | $18,059 | $927,700 | $232,440 | $695,260 |
| 2017 | $13,116 | $708,330 | $0 | $0 |
| 2016 | $13,138 | $693,770 | $0 | $0 |
| 2015 | $13,391 | $688,950 | $0 | $0 |
| 2014 | $13,498 | $683,490 | $0 | $0 |
| 2013 | -- | $696,790 | $232,450 | $464,340 |
Agents Affiliated with this Home
-
Rose Sklar

Seller's Agent in 2017
Rose Sklar
Coldwell Banker Realty
(954) 298-3626
9 in this area
229 Total Sales
-

Buyer's Agent in 2017
Oscar Correa
MMLS Assoc.-Inactive Member
(954) 235-1524
36 Total Sales
Map
Source: MIAMI REALTORS® MLS
MLS Number: A10289708
APN: 50-39-01-03-0300
- 169 Dockside Cir
- 131 Dockside Cir
- 146 Dockside Cir
- 410 Mallard Ln
- 218 Egret Ct
- 550 Slippery Rock Rd
- 648 Sand Creek Cir
- 1238 Chenille Cir
- 574 Slippery Rock Rd
- 697 Sand Creek Cir
- 400 Alexandra Cir
- 597 Slippery Rock Rd
- 700 Sand Creek Cir
- 1265 Chenille Cir
- 350 Cambridge Dr
- 811 Chimney Rock Rd
- 1427 Victoria Isle Dr
- 429 Cambridge Ln
- 372 Carrington Dr
- 1332 Chenille Cir
- 112 Dockside Cir
- 114 Dockside Cir
- 110 Dockside Cir
- 116 Dockside Cir
- 113 Dockside Cir
- 108 Dockside Cir
- 115 Dockside Cir
- 111 Dockside Cir
- 109 Dockside Cir
- 117 Dockside Cir
- 106 Dockside Cir
- 118 Dockside Cir
- 107 Dockside Cir
- 139 Dockside Terrace
- 105 Dockside Cir
- 138 Dockside Terrace
- 119 Dockside Cir
- 137 Dockside Terrace
- 163 Dockside Cir
