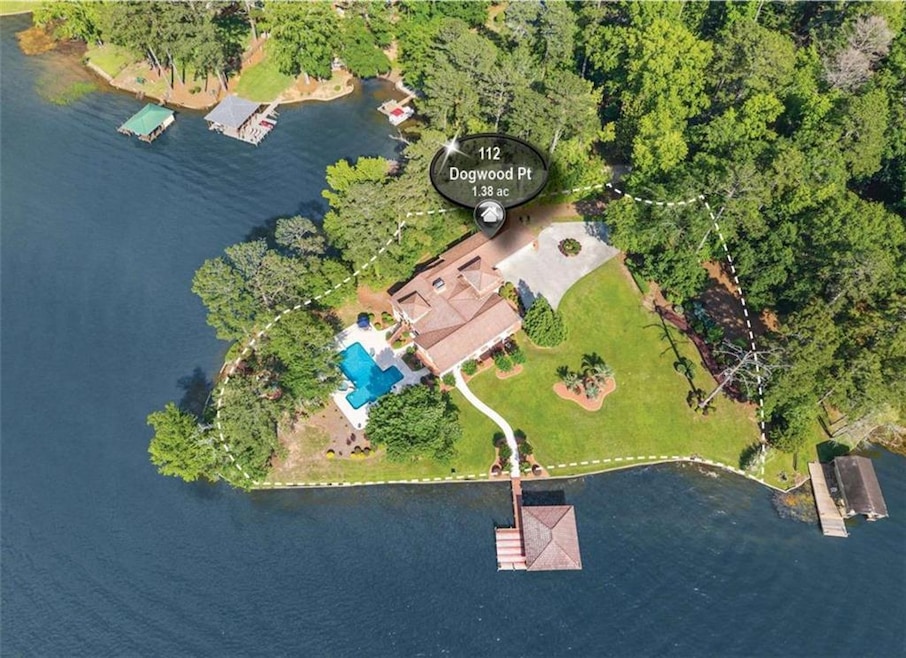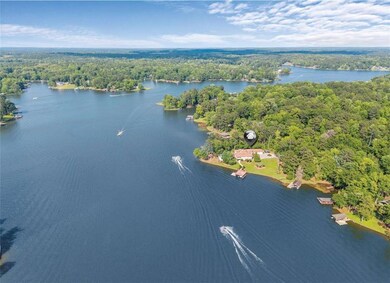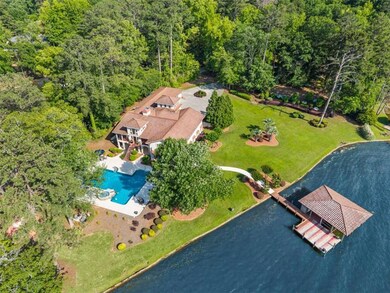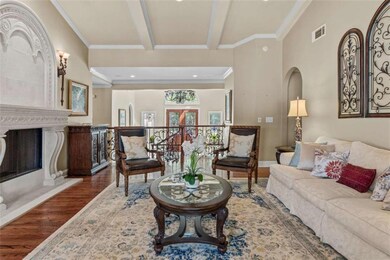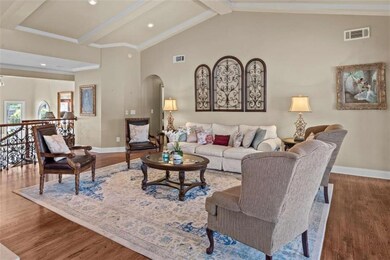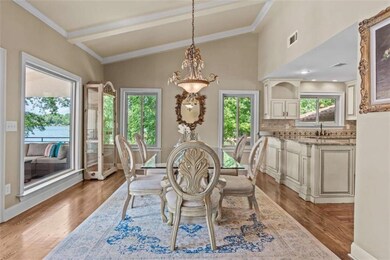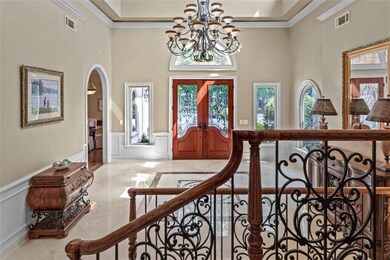
112 Dogwood Point Eatonton, GA 31024
Estimated payment $11,730/month
Highlights
- Boathouse
- Docks
- Lake On Lot
- 582 Feet of Waterfront
- In Ground Pool
- Lake View
About This Home
Mediterranean-Inspired Lakefront Retreat Designed for Seamless Indoor-Outdoor Living! On Approach, it's clear: this was never built to be ordinary. Nestled on a private point with sweeping lake views, this stunning estate shows off craftsmanship & practicality. Featuring an expansive three car garage, Metal Roof resembling Spanish Terracotta tiles, lush landscape & arched entry ways to start. Enter to a light filled foyer as you tour a floorplan with entertainment in mind. The kitchen is loaded with custom cabinetry, granite & stainless steel finishes. Opens to a dining space with expansive lake views. The formal living features a beautiful stone fireplace and french doors that lead to you a lakeside terrace with soaring ceilings. The primary suite is a showstopper and features a windowed seating area w/abundant lake views. The basement boasts a secondary den, pool room, bar, office & guest suite. Enjoy a saltwater pool & Double boathouse for play! To Top it off LOCATION LOCATION LOCATION! Forest Lake Village is just off 441 convenient to all amenities.
Listing Agent
Ansley Real Estate | Christie's International Real Estate License #356057 Listed on: 05/26/2025

Home Details
Home Type
- Single Family
Est. Annual Taxes
- $10,385
Year Built
- Built in 1978
Lot Details
- 1.38 Acre Lot
- 582 Feet of Waterfront
- Lake Front
- Level Lot
- Private Yard
Home Design
- Mediterranean Architecture
- Slab Foundation
- Metal Roof
- Stone Siding
- Stucco
Interior Spaces
- 2-Story Property
- Wet Bar
- Bookcases
- Ceiling height of 9 feet on the lower level
- Ceiling Fan
- Entrance Foyer
- Second Story Great Room
- Family Room
- Living Room with Fireplace
- 2 Fireplaces
- Dining Room Seats More Than Twelve
- Home Office
- Bonus Room
- Lake Views
- Fire and Smoke Detector
- Laundry Room
- Attic
Kitchen
- Breakfast Bar
- Microwave
- Dishwasher
- Kitchen Island
- Solid Surface Countertops
Flooring
- Wood
- Carpet
- Ceramic Tile
Bedrooms and Bathrooms
- 4 Bedrooms | 3 Main Level Bedrooms
- Primary Bedroom on Main
- Walk-In Closet
- Dual Vanity Sinks in Primary Bathroom
- Separate Shower in Primary Bathroom
Finished Basement
- Interior and Exterior Basement Entry
- Fireplace in Basement
- Laundry in Basement
- Natural lighting in basement
Parking
- 3 Car Attached Garage
- Garage Door Opener
Pool
- In Ground Pool
- Saltwater Pool
Outdoor Features
- Boathouse
- Docks
- Lake On Lot
- Balcony
- Patio
Schools
- Putnam County Elementary And Middle School
- Putnam County High School
Utilities
- Central Heating and Cooling System
- Underground Utilities
- Electric Water Heater
- Septic Tank
- High Speed Internet
Community Details
- Property has a Home Owners Association
- Forest Lake Village Subdivision
- Rental Restrictions
Listing and Financial Details
- Home warranty included in the sale of the property
- Tax Lot 23&24
Map
Home Values in the Area
Average Home Value in this Area
Tax History
| Year | Tax Paid | Tax Assessment Tax Assessment Total Assessment is a certain percentage of the fair market value that is determined by local assessors to be the total taxable value of land and additions on the property. | Land | Improvement |
|---|---|---|---|---|
| 2024 | $5,577 | $591,972 | $210,000 | $381,972 |
| 2023 | $5,577 | $575,352 | $210,000 | $365,352 |
| 2022 | $6,105 | $501,304 | $175,000 | $326,304 |
| 2021 | $6,950 | $379,783 | $140,000 | $239,783 |
| 2020 | $7,214 | $323,267 | $120,000 | $203,267 |
| 2019 | $7,304 | $312,825 | $120,000 | $192,825 |
| 2018 | $7,271 | $301,092 | $156,000 | $145,092 |
| 2017 | $6,563 | $301,092 | $156,000 | $145,092 |
| 2016 | $6,571 | $301,092 | $156,000 | $145,092 |
| 2015 | $6,333 | $301,092 | $156,000 | $145,092 |
| 2014 | $6,342 | $301,092 | $156,000 | $145,092 |
Property History
| Date | Event | Price | Change | Sq Ft Price |
|---|---|---|---|---|
| 07/28/2025 07/28/25 | Sold | $1,832,000 | -8.3% | $395 / Sq Ft |
| 05/30/2025 05/30/25 | Pending | -- | -- | -- |
| 05/12/2025 05/12/25 | For Sale | $1,998,000 | -- | $431 / Sq Ft |
Purchase History
| Date | Type | Sale Price | Title Company |
|---|---|---|---|
| Deed | -- | -- | |
| Deed | $350,000 | -- | |
| Deed | $439,000 | -- | |
| Deed | $200,000 | -- |
Mortgage History
| Date | Status | Loan Amount | Loan Type |
|---|---|---|---|
| Open | $515,000 | Cash | |
| Closed | $664,000 | New Conventional | |
| Closed | $100,000 | New Conventional | |
| Closed | $100,000 | New Conventional | |
| Closed | $825,000 | New Conventional | |
| Closed | $251,054 | New Conventional | |
| Closed | $616,000 | New Conventional |
Similar Homes in Eatonton, GA
Source: First Multiple Listing Service (FMLS)
MLS Number: 7586675
APN: 087B067
- 110 Degrandis Ln NE
- 129 Cypress Oak Trail NW
- 448 Oakwood Dr NW
- 104 Denhaven Rd NE
- 2671 N Columbia St
- 107 P A Johns Rd
- 223 River Forest Dr NE
- 1820 N Ridge Dr Unit A
- 1900 Karen Cir Unit A AND B
- 1905 Karen Cir Unit B
- 1980 Briarcliff Rd
- 1957 Karen Cir Unit A AND B
- 1933 Karen Cir Unit B
- 1933 Karen Cir Unit A
- 1931 Karen Cir Unit A
- 1931 Karen Cir Unit B
- 1931 Karen Cir
- 108 Lata Terrace NW Unit C
- 110 Waverly Cir
- 250 Legacy Way
