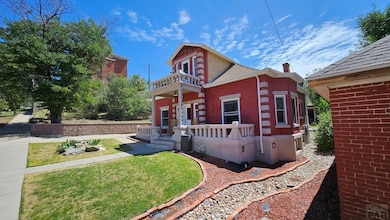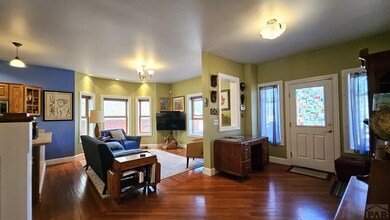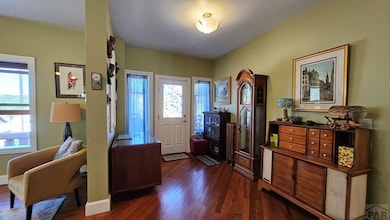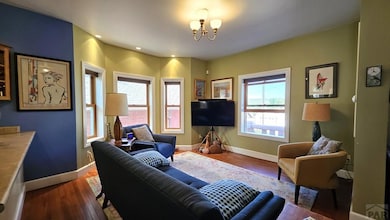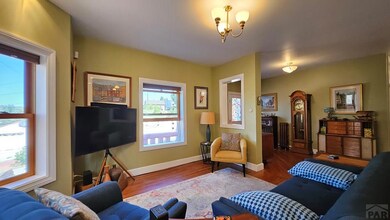
112 E 3rd St Trinidad, CO 81082
Highlights
- Radiant Floor
- No HOA
- Balcony
- Lawn
- Covered patio or porch
- Double Pane Windows
About This Home
As of December 2024Fall in love with this beautiful 19th century, meticulously restored 2 story brick home sitting in the Corazon de Trinidad Historic District just three short blocks on Trinidad's signature red brick roads to downtown Trinidad. This spacious 3-bedroom, 3-bathroom home has enough area for everyone to be happy! The free-flowing main floor allows you to be part of every conversation in the living room and kitchen areas. Walk through the kitchen into a relaxing southern-exposure sunroom that continues outside to the detached 2 car garage and single space carport with a small back yard. Enjoy the large primary bedroom suite on the top floor with a walkout balcony to enjoy morning coffee and evening sunsets over the city. The basement has a large open area with a full bathroom. Stay warm and cozy from radiant heat produced by a high-efficiency boiler new in 2023 with 5 separately controlled zones. Save even more on your energy bills with an on-demand hot water heater giving you exactly what you need when you need it. New composition shingles added in 2023. This property includes three parcels totaling just over a third of an acre including a two-story brick home with basement, west of the main house, that has been gutted and is ready for you to finish to your liking whether that be a yoga studio, additional income property, giant work shop or something else your creative spirit dreams up. The parcel to the east of the main home above the retaining wall is also part of the property.
Last Agent to Sell the Property
Code of the West Real Estate LLC Brokerage Phone: 7197423626 License #FA100092682 Listed on: 09/06/2024
Last Buyer's Agent
Outside Listing Agent Outside Listing Agent
Outside listing Office
Home Details
Home Type
- Single Family
Est. Annual Taxes
- $1,013
Year Built
- Built in 1882
Lot Details
- 0.34 Acre Lot
- Lawn
Parking
- 2 Car Detached Garage
- 1 Detached Carport Space
Home Design
- Brick or Stone Mason
- Frame Construction
- Composition Roof
- Concrete Perimeter Foundation
- Lead Paint Disclosure
Interior Spaces
- 2-Story Property
- Double Pane Windows
- Living Room
- Partially Finished Basement
Kitchen
- Gas Oven or Range
- Dishwasher
- Disposal
Flooring
- Wood
- Radiant Floor
- Tile
Bedrooms and Bathrooms
- 3 Bedrooms
- 3 Bathrooms
Laundry
- Dryer
- Washer
Outdoor Features
- Balcony
- Covered patio or porch
Utilities
- No Cooling
- Heating System Uses Natural Gas
- High-Efficiency Furnace
- Tankless Water Heater
Community Details
- No Home Owners Association
- Trinidad Subdivision
Ownership History
Purchase Details
Home Financials for this Owner
Home Financials are based on the most recent Mortgage that was taken out on this home.Purchase Details
Home Financials for this Owner
Home Financials are based on the most recent Mortgage that was taken out on this home.Purchase Details
Purchase Details
Similar Homes in Trinidad, CO
Home Values in the Area
Average Home Value in this Area
Purchase History
| Date | Type | Sale Price | Title Company |
|---|---|---|---|
| Warranty Deed | $325,000 | None Listed On Document | |
| Warranty Deed | $325,000 | None Listed On Document | |
| Warranty Deed | $116,900 | None Available | |
| Quit Claim Deed | -- | None Available | |
| Deed | $28,000 | None Available |
Mortgage History
| Date | Status | Loan Amount | Loan Type |
|---|---|---|---|
| Open | $260,000 | New Conventional | |
| Closed | $260,000 | New Conventional | |
| Previous Owner | $108,000 | New Conventional |
Property History
| Date | Event | Price | Change | Sq Ft Price |
|---|---|---|---|---|
| 12/19/2024 12/19/24 | Sold | $325,000 | -1.5% | $147 / Sq Ft |
| 09/06/2024 09/06/24 | For Sale | $330,000 | +32.1% | $149 / Sq Ft |
| 01/21/2021 01/21/21 | Sold | $249,900 | +113.8% | $166 / Sq Ft |
| 12/08/2020 12/08/20 | Pending | -- | -- | -- |
| 04/08/2015 04/08/15 | Sold | $116,900 | -- | $78 / Sq Ft |
| 02/12/2015 02/12/15 | Pending | -- | -- | -- |
Tax History Compared to Growth
Tax History
| Year | Tax Paid | Tax Assessment Tax Assessment Total Assessment is a certain percentage of the fair market value that is determined by local assessors to be the total taxable value of land and additions on the property. | Land | Improvement |
|---|---|---|---|---|
| 2025 | $837 | $19,150 | $1,220 | $17,930 |
| 2024 | $837 | $19,310 | $1,220 | $18,090 |
| 2023 | $837 | $15,700 | $990 | $14,710 |
| 2022 | $485 | $9,390 | $1,270 | $8,120 |
| 2021 | $493 | $9,650 | $1,300 | $8,350 |
| 2020 | $424 | $8,430 | $1,300 | $7,130 |
| 2019 | $4 | $8,430 | $1,300 | $7,130 |
| 2018 | $427 | $8,330 | $1,310 | $7,020 |
| 2017 | $414 | $8,330 | $0 | $0 |
| 2015 | $688 | $14,162 | $0 | $0 |
| 2013 | $765 | $15,239 | $1,867 | $13,372 |
Agents Affiliated with this Home
-
C
Seller's Agent in 2024
Curtis Davison
Code of the West Real Estate LLC
-
O
Buyer's Agent in 2024
Outside Listing Agent Outside Listing Agent
Outside listing Office
-
S
Seller's Agent in 2021
Sarah Manshel
Bachman & Associates
-
P
Buyer's Agent in 2021
Paul Machmuller
Code of the West Real Estate LLC
-
F
Seller's Agent in 2015
Francesca Villani
Town & Country Estates Realty
Map
Source: Pueblo Association of REALTORS®
MLS Number: 226517
APN: 12856000
- 301 E 2nd St
- 210 Beech St
- 310 E 2nd St
- 218 E Main St
- 230 W First St
- 230 W 1st St
- 121 W Main St
- 303 S Animas St
- 309 S Animas St
- 116 S Walnut St
- 213 E 7th St
- 312 E 6th St
- 1008 Grant Ave
- 401 S Spruce St
- 405 S Spruce St
- 522 E First St Unit A & B
- 522 E First St Unit A & B
- 501 E Main St
- 1013 Grant Ave
- 406 E 7th St

